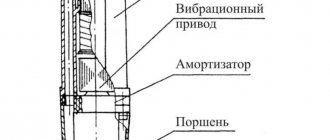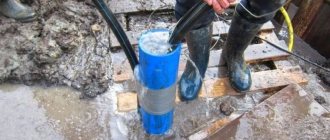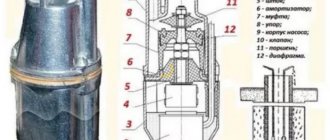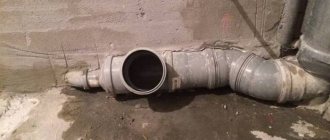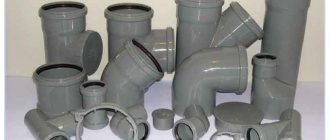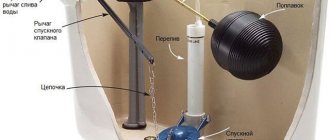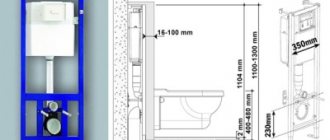SlavagodM
8842 0 0
SlavagodM August 7, 2016Specialization: master of interior and exterior finishing (plaster, putty, tiles, drywall, lining, laminate, etc.). In addition, plumbing, heating, electrical, conventional cladding and balcony extensions. That is, the renovation of an apartment or house was done on a turnkey basis with all the necessary types of work.
The simplest thing is to connect the bathtub to the sewer
The main possible problems caused by sewerage in the bathroom are bad smells and leaks. And from this follow other “pleasant” consequences - dampness and fungal mold, which can only be gotten rid of by removing the leak.
What to do if the sewer is above the drain level?
People usually don't ask about sewer levels.
But exactly until the level of the sewerage system is higher than the toilet, sink, bathtub, shower, washing machine, etc... Usually a new building, be it a country house in a cottage community, a cottage or an apartment, is always designed taking into account the characteristics of the area and opportunities to connect to existing engineering infrastructure or create your own systems, for example, wastewater treatment plants. In such cases, the sewer level is initially an “adjustable parameter”. The question “What to do if the sewerage is higher?” It usually arises where the premises are being reconstructed for tasks not initially included in the project. Until recently, the most common problem with drainage into the sewer was faced by cafes, restaurants, bars, canteens and other establishments that were rebuilding the infrastructure in newly rented premises. And the problem of sewage level has always been acute for owners and tenants of basements. Sometimes even in new apartments with a so-called open plan, it turned out that the sewer drains need to be raised to the level of the drain into the sewer.
Today, the need to forcibly discharge sewage into sewers has become ubiquitous in the sector of suburban housing and apartment buildings. Moreover, we are talking not only about new housing, but also about “secondary” housing. There can be a lot of situations: you decided to organize a sewer system at your dacha, make an “island kitchen”, install a shower, washing machine or toilet in the basement of a country house. In this case, it turns out that the sewage system will be higher than the shower stall and toilet. And in such a situation, gravity sewerage is impossible. But the solution is actually very simple. So much so that you can plan a bathroom, shower, washing machine or dishwasher, kitchen - absolutely anywhere in your home, without even thinking about the level of sewerage. I hope this article will help those who are faced with the impossibility of organizing a gravity sewer system for the first time.
The most effective and simple solution for draining sewage is a sewage pump. As a rule, a sewage pump is a receiving tank in which a float (or membrane) is installed, which gives a command to turn on the engine at a certain fill level. The engine turns on, grinding occurs (if we are talking about fecal waste) and “release” into the sewer.
The operating principle of a sewer pump is quite simple, but it is extremely important to choose the right sewer pump , follow the rules for installing the pump itself and inlet/outlet pipes, as well as operate the pump correctly and carefully (as with any electrical device). Read about pump selection in a separate article: “How to choose a pump for sewerage?”
Toilet transfer technology
The equipment can be moved to different distances, with different angles of rotation of the device. Depending on this, a simple transfer option is distinguished and a more complex one.
Option #1 - transfer by 10-20 centimeters
It is assumed that the equipment is transferred over a short distance, which does not exceed 10-20 cm. We begin by dismantling the old device. If the device was “seated” on cement or glue and its outlet is also coated with cement, you will have to tinker with its dismantling. One wrong move and the toilet will split. If you plan to install a new device, you don’t have to be careful with the old one; if this is not the case, turn off the water and very carefully perform the following operations:
- We remove the putty from the space between the outlet of the device and the sewer socket. To carry out manipulations, you can use a narrow chisel or a strong screwdriver.
- Carefully loosen the toilet. To do this, carefully drive a wide chisel under the base in different places. We repeat the operation until the device begins to rock.
- We lift the toilet. First, we apply the device towards ourselves and remove the outlet from the socket of the sewer pipe strictly along its axis. Plumbers warn that if the device gets stuck and won’t flow, don’t pull too hard. You need to very carefully rock the device and then pull it again.
The toilet outlet is 10 cm lower than the entrance to the sewer. What to do?
I installed a toilet, but the entrance to the sewer turned out to be 10 cm higher. Probably it was planned to pour 10cm more ties
In general, now the question has arisen: is it possible to connect the toilet to the sewer in this case? Maybe there is some kind of adapter? Or do I need to lift the toilet? And if you lift, are there any options to lift only the toilet, and not the entire floor in the bathroom? There are tiles planned on the floor.
Here in the photo I outlined with a pencil the exit from the toilet and the entrance to the sewer. The photo was taken in poor lighting and on a mobile phone
but you can make it out
this spare part into which the toilet outlet is plugged (I don’t know what it’s called) can be removed, in theory, and then the entrance to the sewer will be a little lower - circled on the left with a pencil (it’s not visible behind the wall).
Wall-hung toilet
Most modern experts recommend using a wall-hung toilet to change the level of the structure. It can be done in two ways:
- using the installation system;
- creation of a concrete base.
The installation system involves fixing the toilet in a special structure, with which you can adjust the level of the device and then fix it.
This way you can accurately adjust the correspondence between the holes of the toilet drain pipe and the sewer pipe. After you secure the system at the required level, you can hide it with sheets of drywall, choosing any coating for this.
To make a concrete base for a wall-hung toilet, you will need:
- two steel studs (thread - M20, length - 80 cm);
- wood screws;
- material for base formwork (plywood or board);
- concrete solution;
- nuts and washers.
At the beginning of the procedure, you should install a transition coupling between the toilet and the sewer. Next, carefully select the location of the studs for fastening. Studs should be installed into holes in the wall. It is best for these holes to be through. Otherwise, glue must be used. For the formwork you need to create three planes - two side and front. This is where plywood or board will come in handy. Fastening pins hold the formwork to the wall. In the future, they will serve as a support for the wall-hung toilet.
Now you need to try on the wall hung toilet to check the stud holes. To prevent debris from entering the sewer, place plastic bags over all openings. Concreting the formwork must be done gradually. This way you will eliminate the possibility of the drain coupling moving from its axis. The formwork must hold the structure for at least a week until the concrete has completely set.
Now all you have to do is secure the wall-hung toilet to the studs. Do not forget to treat all toilet and sewer connections with a special construction sealant.
As it becomes clear, you can find the answer to the question of how to lift the toilet yourself. If you have ever encountered a similar problem, share your comments with the readers under this article.
The ratio of the heights of plumbing and sewerage
The sewer line in the apartment is a horizontal pipe (sink), which at one end is connected to a vertical pipeline (riser), and the other to the furthest plumbing fixture. Bends are installed between them for connecting plumbing fixtures or other appliances - a washing machine, a shower stall. Each device is equipped with its own drain set, located at a certain height from the floor.
The level of the deck at the point of connection to the riser is lower than the height of the opposite end. This is necessary for independent drainage of liquids. For normal operation of plumbing, it is important that the height of the drainage of appliances exceeds the level of the connection of the horizontal and vertical parts of the pipeline. However, questions are often asked - what to do if the sewage system is higher than the level of the drain of a bathtub, toilet or other device. It would seem that ordinary school knowledge about communicating vessels is enough to understand that it is necessary to change the ratio of heights between the drain and the outlet of the pipe into the riser. However, the situation where the sewer is higher than the drain level is not uncommon.
Sewage pump for toilet
When remodeling in the private sector, converting the basement into residential or office space, they are often faced with the problem of connecting a sewerage system. In basements, the horizontal sewer drain is located much higher than the floor level; in Soviet-built private houses, the diameter of the drain pipe often does not exceed 50-60 millimeters. You don’t need to be a plumber to understand: in the first case, sewage cannot rise to the sewer riser on its own, and in the second case, the diameter of the drain pipe is too small to connect the toilet. It is to solve such non-standard problems that a sewage pump, popularly known as a “tank with a propeller,” was created.
Causes of incorrect height ratio
The main reasons for the discrepancy between the levels of the tee and drain holes should be considered:
- errors made during installation or reconstruction of the system;
- the use of modern types of plumbing that require a different system configuration;
- re-equipment of kitchen or other premises, requiring installation of sewerage under the floor covering.
Owners of cafes or bars that open in unprepared premises often face similar problems. They constantly have to solve plumbing installation issues. For example, how to install a toilet if the sewerage system is higher than the drainage elements. In addition, many modern appliances are equipped with a floor outlet, which requires the assembly of a separate line.
Installation height
The height of a wall-hung toilet from the floor depends on several objective factors:
- distance to the sewer riser crosspiece;
- installation type and manufacturer
- height of the sewer cross pipe on the floor;
- user habit regarding the height of floor-standing toilets;
- anatomical features of the human body.
Internal sewerage in the Russian Federation is gravity-flowing, that is, the horizontal lines have a slope towards the cross of the floor drainage system. The farther the plumbing product is from the riser, the higher the horizontal sewer line pipe has time to rise. That is why the riser in the apartment is located in the toilet or the toilet is moved towards it inside the combined bathroom.
The slope of the internal sewer automatically raises the toilet as it moves away from the riser.
Most standard installation models have 4 holes for studs onto which plumbing fixtures are attached. That is, it is possible to adjust the width, not the height. However, the legs of these installations can be extended by about 20 cm, which ensures vertical adjustment of the studs.
There are installations with 2–4 rows of holes for screwing in studs at different heights, which increases the vertical adjustment to 25–30 cm.
Eco Plus installation from the manufacturer Viega with 4 rows of height holes for studs.
The main problem in apartments in multi-storey buildings is that the sewer cross pipes are located too high. Builders play it safe or cannot calculate the level of the finished floor, for example, if the building is delivered without finishing. The error can only be corrected by rebuilding the entire sewer riser.
There is much more experience in operating floor-standing toilets than wall-hung plumbing, which appeared relatively recently. Users over 15 years old, due to circumstances, already have a habit on a subconscious level of the height of the floor-standing toilet. Moreover, people use this plumbing at home, at work, and in public places, administrative and sports buildings.
Therefore, the standard overall size for the height of the side of a wall-hung toilet bowl from the floor plane is 40 - 44 cm. This is suitable for people of different ages, physical abilities, builds and heights. Level 45 cm is still comfortable, but already at the very limit, 46 cm and more - the legs do not reach the floor covering, the person experiences discomfort.
How to solve a problem
There are two ways to correct the situation:
- increase the height of the plumbing drain, or move down the entrance of the sewer pipe into the riser;
- use a pump to pump wastewater.
Both options have their advantages and disadvantages. Dismantling internal wiring is not always possible. Reinstalling plumbing also requires effort and is not accessible to every user. However, this is the best option if the sewer is higher than the appliance drain. Many people consider the main problem to be the need to finish the premises after correcting the height of the appliances. It is expensive and the process is difficult to organize.
The sewer pipe for the bath is located high: make a podium or lower the sewer?
Look at the photo. The problem is this: if you make the required slope (30-35mm) for sewer pipes, then the height of the common pipe in front of the bathtub outlet will be 9 cm (from the floor to the edge of the pipe), that is, a bathtub with a height of 57 cm will become 66cm in height. In my situation, what is better to do: lower the tee in the riser by 3 cm or make a podium for the bathtub? What is better to make the podium from?
The bathtub has these dimensions
chapai wrote: what to do better: lower the tee in the riser by 3 cm or make a podium
It's always better to lower the cross
It seems to me that your pipe slope is brutal. For such distances, a centimeter by a meter and you are happy. Everything will be washed out by the washing machine, especially since this is not a kitchen.
Mishutk wrote: It seems to me that your pipe slope is brutal. For such distances, a centimeter by a meter and you are happy. Everything will be washed out by the washing machine, especially since this is not a kitchen.
chapai wrote: The problem is this: if you make the required slope (30-35mm) for sewer pipes,
chapai wrote: then the height of the common pipe in front of the bath outlet will be 9 cm (from the floor to the edge of the pipe),
Mishutk wrote: . For such distances, a centimeter by a meter and you are happy. Everything will be washed out by the washing machine, especially since this is not a kitchen.
To be happy on the 50th pipe you need 25mm (minimum 20mm)
chapai wrote: according to all the recommendations, I did 3 cm per 1 meter.
These are outdated recommendations for cast iron pipes, and it says 20-30mm
chapai wrote: I also have two corners there, I’m afraid that it will get clogged (although I did it at 45 degrees).
Source
How to install a toilet correctly if the center of the toilet flush is 2 cm below the sewer outlet?
The most correct decision in this case is to return this toilet to the store and look for another one with a higher spout. You may need a toilet with a straight rather than an oblique outlet - it is much higher. If there is no such opportunity to change the toilet, you will have to build a podium for it - raise the base of the toilet above the floor surface exactly by those missing centimeters. This is not as scary as it seems - you can cut out linings from several DSP plates in the shape of the sole of the toilet and place it under it, then line the edge with a strip of mosaic, for example.
Sewer riser.
Good afternoon. New building, the toilet flush on the riser is located very high. I don’t want to make a very high screed, as the ceilings are already low (panel house). If the neighbor below does not want to trim his riser, what should he do?
Masters online: 90 Orders per week: 1,832 Offers per day: 1,067
I think you don't understand what you're talking about.
Well, how can you lower the cross without cutting off the pipe of your neighbor below?
We leave 8-10cm from the floor level, clean the cut with a file, sandpaper, then a pass-through coupling and a cross. It will be below! Well, if it’s at the level of overlap, then I agree, only with my neighbor. I myself have personally seen new buildings with the cross raised to 40 cm in the centers. It was only based on the phrase “VERY HIGH” that I wrote this answer.
What is the point in such manipulations? It will still turn out high. And most likely it will not be possible to leave 8-10 cm, we will end up with a widened neck.
In the event that the bell comes out immediately from the ceiling, then what is the point of releasing the riser at all? Taking into account waterproofing, minimal screed, thickness of glue and tiles, a regular toilet stands up and the bathtub drains perfectly. Well, if it is possible, lower the coupling through the floor inside the ceiling, then you can generally cut the riser flush with the existing floor. Without seeing what is really there, you can fantasize and discuss endlessly.
Common mistakes when connecting a toilet to a sewer
When installing a new toilet, you need to follow many different nuances and recommendations. After all, not only safety, practicality and functionality, but most importantly comfort, depend on this. The cost of an error can significantly negatively affect all of the listed characteristics. In order not to get into an unpleasant situation and to carry out all the work on installing the toilet correctly, you should know what serious mistakes can be encountered during the process.
Arrangement options
The first step is to decide which wastewater treatment or accumulation system will be used. The high groundwater level does not provide too many choices, but there are still options. Among them:
- Storage containers.
- Septic tanks.
- VOC.
The installation of a sewer system at a high groundwater level does not provide for the release of even well-treated wastewater into the soil, since pollution still remains in it.
Sealed storage containers
This is an alternative to the usual cesspool. In the case of high groundwater level, only high-strength sealed containers are suitable. They are made of polyethylene or fiberglass. The difficulty of arranging a collector of this type is that you will have to very often use the services of vacuum cleaners. If the house is used for permanent residence, then pumping will have to be carried out at least once every 2 weeks. If you dig a larger container into the ground, then difficulties will arise with this process and maintaining it in the primary position, since it will be a huge float.
But a storage tank is exactly what is needed for a summer residence if the groundwater level is too high. You will only have to pump it out at the end of the season, and even then not always, it all depends on the number of people, and the frequency of their stay at the dacha, and on the volume of the tank.
Septic tank
The septic tank in the situation under consideration will differ from standard installation schemes. The main thing is the absence of filtration fields and filter wells. That is, the release of wastewater, even after treatment, into the soil cannot be allowed.
There are modular septic tanks, and then you can add additional sections and wells for better cleaning. The resulting liquid is used for technical needs (watering plants) or is pumped out and drained in a suitable place.
Important! A septic tank made of concrete rings that you can make yourself is not the best option. The first problem is the process of arrangement and sealing, when you stand knee-deep or waist-deep in water. The second is the risk of destruction of the structure from constant erosion. And since it will not be possible to seal properly, after 2-3 years you will have to think about a new sewer system.
In the spring, the septic tank may float if it is not anchored
VOC
Local treatment facilities are one of the best solutions. They take up relatively little space, and their cleaning level is high, reaching 98%. Mechanical filters and bacteria, mostly aerobic, are responsible for filtering wastewater. Purified water is collected in a storage tank, which is dug in close proximity to the VOC. The housings of such installations are durable and can be attached to a concrete slab. Installation, regardless of where the groundwater is located, is not difficult.
Important! Since such installations are energy-dependent and require constant updating of food supplies for bacteria, they are suitable only for permanent residences. That is, dacha sewerage with VOCs cannot be equipped if the groundwater level is high.
Another problem that repels many consumers is the high price of stations and the need for constant maintenance and condition monitoring.
Common Mistakes
Information about possible errors during the process of connecting a toilet is especially relevant for novice home DIYers. Let's look at their most common options:
- Failure to comply with installation recommendations specified by the manufacturer in the technical data sheet of the sanitary ware. It describes not only the important points for connecting structural elements, but also the sequence of work. Be sure to take some time to read the instructions in detail;
- The toilet is located at a distance of more than 1 meter from the sewer riser. Many people neglect this recommendation when trying to achieve a better installation effect. It is also important to take into account the diameter of the connected sewer pipes; they should not be more than 110 cm;
- It is considered a very serious mistake to connect a toilet and other plumbing fixtures to one sewer outlet. This is strictly forbidden; other products must have separate drain points, which must be located above the level of the toilet;
- When installing a toilet, all connecting points of the sewer drain must have a good seal. To do this, it is necessary to treat all joints with a special moisture-resistant compound. This will completely eliminate the possibility of leaks;
- The most serious mistake is considered to be using the toilet until the sealing compounds and other finishing materials used during the installation of plumbing have completely hardened.
When installing a toilet and connecting to a sewer drain, remember the most serious mistakes and try not to make them. Then your plumbing will serve you for a very long time and will not constantly fail. Take your time and carry out all work carefully and in compliance with all recommendations.
Several ways: the optimal solution to the problem
If the renovation has already been done and the plumbing has been purchased, then you will have to use everything that is available and make the place for the toilet higher. There is another option: if you need to place the device very high, you will have to buy a wall-hung toilet. Let's consider the first case and use available material.
Toilet size chart.
To get started, you need to use the following tools:
- silicone sealant;
- wrench;
- grinder saw;
- hammer;
- large screwdriver or chisel;
- washers and nuts of the required diameter.
If the toilet is installed using regular studs, the device is firmly mounted into the floor, you should carefully remove the toilet and try not to damage the fasteners. First, the valve is closed, then the water supply to the tank is disconnected. Then the nuts are unscrewed from the studs and the device is removed.
Next, the toilet outlet is removed from the sewer socket, after which nut rings or other metal objects that match the diameter and level of the new floor are installed on the studs.
If the toilet is installed in such a way that it is impossible to remove it, then you should carefully break the tiles and cement screed around the toilet with a chisel, hammer or drill. Then the studs are cut off using a grinder, the tank is disconnected from the water pipe, and then the toilet itself.
Toilet cistern diagram.
To set the toilet to the required level, you will need nuts and washers of the appropriate size. Then the corrugated transition sleeve is lubricated with silicone sealant and the neck of the sewer pipe is connected to the toilet outlet. Through the holes, the structure is installed to the concrete floor using washers and anchors.
The material from which the toilet bowl is made (ceramics and earthenware) is very fragile. When carelessly hit with a hammer, it easily becomes unusable. During work, it is not recommended to use excessive force; perform installation carefully and do not over-tighten the fasteners.
For the same reason, the anchor washer intended for attaching the toilet, during installation to the concrete floor, must have a thick rubber gasket under the ceramic part; when drilling holes in the floor tiles, it is necessary to use a non-impact drill mode. The impact mode is activated only when the drill has passed the tile.
Determination of the level of occurrence of hot water
Before you begin any excavation work and create a sewer system, you should find out exactly what water level is on the site. Options for doing this:
- Look into the well on the site, if there is one. The water level in it will be the approximate depth of soil water.
- Find out from neighbors in the area. If they have lived in this area for a long time, then they know exactly the characteristics of the soil.
- To conduct an experiment. Its essence is to make a hole in the soil; a garden drill will help with this to the water level or 1.5-2 meters. You need to make 3-4 such holes throughout the area at different points. Leave them for a day, then check the level.
- Carefully consider what plants are on the site. If moisture-loving plants predominate and grow vigorously, then this indicates a high groundwater level.
Determination of groundwater level
Note! If the level is very high, then this will become clear immediately, since the area will be swampy. This suggests that the groundwater level is almost level with the turf. Any excavation work is impossible on such a site.
The reasons for the higher GWL are:
- Swamps and ponds nearby.
- Violation of norms for the use of subsoil.
- Large amounts of precipitation, floods.
- Streams and springs on the site. Moreover, in this case, the neighbors’ level will be normal.
