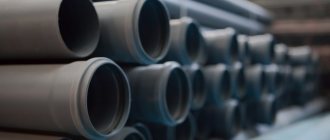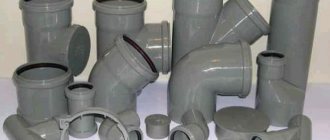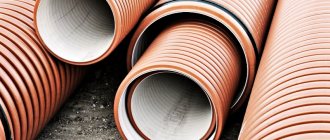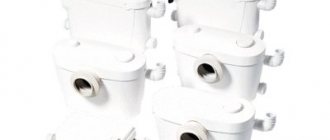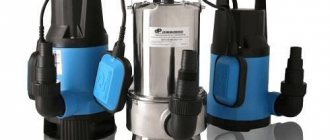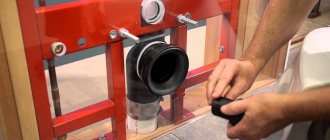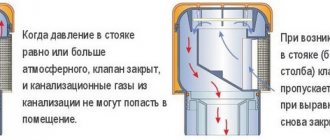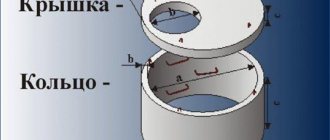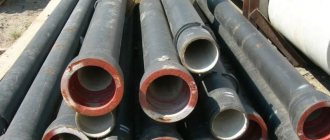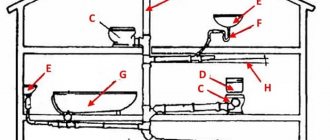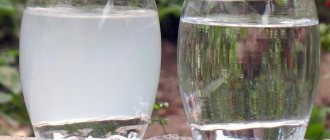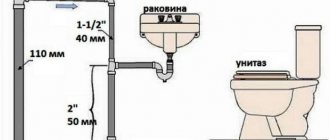Unlike communal high-rise buildings, where each apartment has a ready-made riser with drain pipes connected to it, the owners of private houses have to independently solve the problem of draining sewage. When arranging individual cottages and dachas, installation of sewage systems inside buildings is one of the main types of work that affects the comfort of living.
When laying an intra-house sewer network, you should strictly follow the basic rules for installing sewer pipes set out in sanitary standards - this will avoid gross mistakes and save money and time on redoing an incorrectly installed pipeline. In addition to knowledge of basic standards, the owner must have information about the products, materials for their manufacture and components used in sewer installation - this will allow for optimal management of financial resources during purchases.
Rice. 1 Schemes of intra-house sewerage
Definition and purpose
A sewer system is a special sanitary facility. It is an integral element of VOCs. With the help of sewerage, all water contaminated with feces, industrial and domestic waste is discharged here. At VOCs, wastewater is pre-treated before being discharged into nearby water bodies.
Violations and malfunctions in the work of the city collector can lead to a serious environmental disaster.
Types of treatment structures
Autonomous sewerage requires the presence of a treatment facility. They come in three types:
- In the form of a cesspool. Easy to do with your own hands. To do this, prepare a pit, which is laid with rings of concrete, tires, or brick. As the pit fills, it must be pumped out manually, with a pump, or using machinery.
- In the form of a septic tank. The device is intended for collecting and processing waste using mechanical or biological methods. The recycled wastewater can then be used on the farm.
- In the form of an autonomous cleaning station. The station can treat wastewater up to almost one hundred percent using a biological method. The device regularly receives oxygen, which promotes the growth of beneficial microorganisms. Due to them, organic waste quickly disintegrates.
When constructing a pit, it is important to remember that wastewater can seep into the soil and pollute it; the design is suitable for summer cottages and temporary use. In houses with permanent residence, a type of structure in the form of a septic tank or an autonomous station is suitable. The installation of a septic tank requires the presence of a filtration well on the site. It can be equipped with low levels of groundwater flow.
Classification and device
The sewage collector is divided into types according to purpose, location relative to the building and type of construction. The following systems are distinguished by location zone:
- Internal sewerage: a network of pipelines installed inside a building. Each plumbing fixture has a branch towards the central riser. It subsequently transports wastewater to the public network.
- External sewerage: pipelines and other communication elements outside buildings, thanks to which sewage is sent to a local treatment facility. As a rule, the external collector is installed underground. The diameter of the pipes varies depending on the volume of dirty water transported.
According to their purpose, sewage systems are divided into the following types:
- Stormwater. Serves to drain rainwater from buildings, roads, highways, and runways.
- Drainage. Allows you to remove excess groundwater from the site.
- Fecal. Sewerage system through which domestic and industrial wastewater is removed.
By design, collectors are divided into three groups:
- Separated. It implies separate transportation of domestic, industrial and storm drains and separate receivers for them.
- Semi-separated. Drainage of wastewater through different lines and its further accumulation in a single reservoir.
- All-alloy. Rain and household sewage are transported through one collector to a common treatment basin.
For domestic (fecal) sewerage, marking K1 is applicable; for storm water - K2; for industrial - K3. Do not confuse the city sewer line with the cable sewer. Underground collectors are also installed under it.
Collector
Description
A collector is a thick (sometimes 3-4 meters in diameter) pipe that collects wastewater from entire urban areas and transports it to treatment plants. The old manifolds were constructed from reinforced concrete rings, monolithic reinforced concrete and brick; Now corrugated polyethylene pipes with a diameter of up to 2.4 meters are widely used for them.
Brickwork of a sewer collector.
The manifold is laid with a corrugated polyethylene pipe.
The movement of wastewater in sewers is gravity. Where the terrain prevents movement by gravity, sewage pumping stations are built - sewage pumping stations that act as an elevator between sections of the collector.
Sewage pumping station.
Malfunctions
All the problems of the collector boil down to its gradual silting, overgrowing with fatty deposits and the appearance of accumulations of large debris. Methods for cleaning walls are determined by the level of technical equipment of municipal organizations:
- Until recently, the only way to clean collectors was to use hand tools - shovels and scrapers. The garbage was raked to the wells and raised to the surface in ordinary buckets;
- Nowadays, winches are used for cleaning, loosening the debris and again moving it to the wells using brushes, disk scrapers and buckets with drop-down doors. To remove fat deposits, hydrodynamic cleaning is used - the destruction of fat by a stream of water under significant pressure.
Hydrodynamic cleaning of sewer walls from deposits.
Elements of the sewer system
Any local sewer or public/industrial system has a number of components. Moreover, they differ for external and internal networks.
The following elements are used for the collector in the building:
- pipes;
- water seals;
- bends and tees;
- fitting;
- fecal pump (if necessary, if it is not possible to transport wastewater by gravity due to the structural features or topography of the site).
For external sewerage use:
- Pipes made of polymer, cast iron or concrete.
- Wells (inspection, overflow, storage, drainage) depending on the type, length and configuration of the collector (straight, curved). An inspection well helps in removing blockages in certain sections of the pipeline.
- Receiver, also known as septic tank, shambo, cesspool, aeration tank. Everyone chooses a tank for themselves according to their available means. Sometimes a septic tank is built from car tires or reinforced concrete rings. The storage tank is installed when installing a private sewer system.
- Caisson. Necessary if a sewage pump is installed in the collector area. In this case, the sewerage system is considered pressure.
When installing an external network, it is better to use corrugated plastic pipes. Here the rings play the additional role of stiffeners; the soil will not put pressure on the collector.
SNiP recommendations for pipe laying
SNiP “Internal water supply and sewerage” regulate the following:
- Sewer pipes must be located horizontally. If it is necessary to change the direction of the pipes, special connecting elements should be used.
- The outlet pipelines are connected to the riser using oblique crosses and tees.
- Sewer pipes can pass:• Openly - in the basement and utility rooms. In this case, it is attached to the walls of buildings on special supports; • Closed - under the floor, hidden in the panels and walls of the structure, in specially equipped grooves.
- The place where pipes pass through the ceilings must be sealed with cement mortar.
- Laying drainage lines is not allowed under the ceiling, walls or floors of living rooms, bedrooms, kitchens and rooms requiring special sanitary conditions.
- Opposite the revisions, hatches should be installed on the risers.
- Sewer pipes in the restroom and toilet should be laid above the floor, having previously been waterproofed.
Connecting branch pipes
Current requirements
Layout of the septic tank on the site
When designing and installing the collector, it is important to adhere to sanitary standards and regulations (SNiP). Otherwise, the efficiency of the system will be zero.
Requirements for the location and installation of external sewerage:
- The cesspool or septic tank is located at least 5 meters from the house. From wells or wells - at a distance of 20 meters.
- The pipeline material must be durable and corrosion-resistant.
- The depth of installation of the collector is located below the freezing point of the soil in the area. Otherwise, the pipeline is properly insulated.
- Turns and bends should not be mounted at 90 degree angles. Sharp changes will lead to blockages in the collector.
- Slope. One of the most important points when installing a sewer system. In order for sewage to flow into the receiver by gravity, you need to lay the pipes at a slope towards the septic tank/pit. The smaller the tube lumen, the greater the slope. With a cross section of 50 mm, the slope of the gravity sewer is 3 cm per 1 linear meter of the collector. With a diameter of 100 mm - 2 cm/m.p. With a cross section of 160 mm or more, 0.8-0.7 mm/m.p.
According to SNiP, a foundation must be provided for sewer pipes and a septic tank. The heavier the commutator, the more durable it should be. A concrete pad is poured under the polymer barrels and aeration tanks; a sand cushion is sufficient for the pipes.
Basic planning rules
When planning an internal sewerage scheme, it is important to follow a number of rules that will help save time and ensure the durability of the assembled system.
Tips for arranging a riser and toilet:
- The toilet must have its own connection to the vertical riser. When connecting the device to a common horizontal distribution, the water seal in the adjacent plumbing may break.
- The clearance of the riser pipe must be equal to or greater than the diameter of the toilet drain hole, but not less than 110 mm.
- It is necessary to provide special hatches in the vertical riser for inspections. The optimal height of their locations is 1000 mm from the floor.
- It is unacceptable to lead the edge of the fan pipe into the chimney.
- If the interfloor ceiling in the bathroom is filled with cement, then the plastic riser is placed in a special plastic sleeve.
Rules for designing horizontal wiring:
- The size of the drain pipe of the plumbing fixture must be less than the diameter of the sewer pipe draining water.
- The length of the drain pipe running from the toilet to the riser should not exceed 1 meter, from other appliances - 3 m. For longer pipes, it is necessary either to increase their diameter to 70 cm or more, or to loop the pipes with ventilation of the vertical riser above the drain point.
- Horizontal pipes should not be connected with rectangular elbows due to the risk of blockage. It is better to connect them through two elbows with an angle of 135 degrees.
- The socket of the sewer pipes must be located towards the water flow.
- When installing sewer systems in closed boxes, you can line the pipes with mineral wool for sound insulation.
- A groove for pipes in load-bearing walls can be dangerous, so its installation is possible only with the permission of an engineer.
- It is advisable to equip drains from dishwashers and sinks with grease traps.
- When connecting plumbing equipment, the lower edge of the tee must be rotated to half the height of the socket.
- Long plastic pipes must be secured with clamps to prevent sagging.
After completing the installation of the internal sewage system, it is necessary to fill the sink and sink to the brim with water, open the drain hole, and also completely drain the toilet.
If there are no leaks or unpleasant odors, then most of the rules have been followed.
Preparation for installation of external sewerage
As preparatory measures, a primary assessment of the soil is carried out: its composition and freezing depth, groundwater occurrence. Based on the data received, a project must be drawn up. The length of the outer part of the pipeline, its bends, and the location of the wells are indicated on the drawing. This will be useful in the future when carrying out repair and maintenance work.
After all the calculations, it is important to prepare the trench and lead the pipe out of the house. To do this, a hole is formed in the foundation low (15 cm below the ground level) and a steel sleeve is necessarily inserted into it. A pipe is brought out through it.
The trench is dug in accordance with the planned pattern. At the same time, maintain a bias towards the septic tank. The bottom of the trench is carefully compacted and covered with a layer of slightly damp sand. It also compacts well. If it is impossible to dig a trench for some reason (there is a building standing, there is a roadway, etc.), use the horizontal directional drilling method to lay the pipeline.
Installation stages
As a rule, all tubes are joined into a socket - each end of the next element is inserted into the socket of the previous one until it stops. If we are talking about installing plastic elements, all joints are treated with sealant and sealed with rubber seals. Cast iron pipes are boiled or caulked with a special solution.
The fully assembled system is checked for leaks and only after that it is insulated if necessary and buried. It is important to ensure that the collector does not sag in any of the sections, otherwise over time this will lead to a communication breakdown.
It is prohibited to compact soil over laid pipes. It will settle down on its own over time under the influence of precipitation.
Lezhnevka
Description
A sewer bed (also known as a sewer bed) is a horizontal pipe that collects the drains of several risers and transports them to discharge to a well. As a rule, in multi-apartment buildings, the bench unit combines the risers of one entrance; the number of wells also corresponds to the number of entrances.
To install the bedstead, plastic (mostly PVC) and cast iron pipes and sewer fittings are used. Cast iron can be found mainly in old houses. Plastic is much cheaper than metal, easier to install and lasts longer.
In the vast majority of cases, beds are laid with a diameter of 110 mm; when combining several horizontal branches, the pipe diameter increases to 150 - 200 mm.
Sewer bed.
When installing a bench, the following rules must be observed:
- Cast iron pipes are secured with hangers, clamps or supports under each neck (regardless of what is being secured - pipes, pipes or fittings). Plastic pipes - every 10 diameters, which avoids their sagging;
- Each turn or branch must be equipped with a tee or revision for cleaning;
Inspection of the connection between the riser and the bench.
- Audits are also installed on long straight sections. For a bed with a diameter of 110 mm, the step between them is 12 meters.
Cast iron revision on the straight section of the bench.
Malfunctions
Blockages in the drainage pipe, as well as in the outlet to the well, are eliminated by clearing them using a cable or sewer wire. The wire is inserted into the pipe through the nearest tee or revision and fed to the blockage with continuous rotation.
It is especially worth mentioning cleaning grease plugs with your own hands and then washing them. It works like this:
Clearing the grease plug.
What should be done to prevent the sewage from flooding the first floor apartments when the drain is clogged?
- As an emergency solution, open any tee or revision. Drains in the basement are also not sugar, but residents of the first floors will tolerate the smell of sewage much more easily than flooding their own apartments with sewage;
- In order to eliminate flooding in principle, it is enough to install an oblique tee with a hinged cover on the side outlet instead of an inspection in the basement. The lid can be made from any scrap of tin, the loop can be easily and effortlessly made from thick wire. A closed outlet will prevent sewer odors from saturating the basement in the absence of a clog.
Another typical accident typical for cast iron sewers is the caulking of the socket with the occurrence of a leak at the connection.
Typical condition of an old cast iron bed.
The reason is the movable pipe fastening, which loosens the sockets. The leak is eliminated as follows:
Fixing a leak in a cast iron sewer pipe.
As is customary, there are several subtleties in this work:
- To remove the old caulking, use a wide screwdriver and a hammer. The cement will have to be literally cut out of the socket;
- The same wide screwdriver can be used instead of a special tool - chasing;
- At the slightest opportunity, it is better to replace the caulk (twisted hemp impregnated with oil or bitumen) with a graphite seal. The embossing will be much stronger and more durable.
Graphite seal.
Operation and Maintenance
As a rule, external sewerage installed in compliance with all standards works properly. The following maintenance principles will help extend its service life:
- It is prohibited to flush large personal hygiene items down the toilet. This may cause a blockage in one of the sections of the pipeline.
- Once a year, it is advisable to wash the outer collector with strong pressure of hot water (50-60 degrees). This will help prevent siltation of the walls of the system and the growth of fatty polyps on them.
- For the winter period, if no one will use the sewer, it is advisable to insulate all plumbing fixtures in the house, or organize regular heating of the room. Otherwise, the system will freeze on the side of the house, which can cause the toilet and pipes to burst. If freezing does occur, you need to wait until spring until the collector thaws spontaneously.
Proper operation of an autonomous sewer system extends its service life by decades.
Where to drain water septic tank or drainage pit
The question of how to install a sewer system in a private house is inherently related to the construction of a septic tank or drainage pit. Which of them is better is a controversial question - here the voices of experts differ. The only thing that can be said with certainty is that a drainage pit will cost less - if it is done correctly, it will work no worse than a modern one, which is more designed for treating wastewater and preventing environmental pollution. The most interesting thing is that building a drainage pit is quite simple and does not require any special knowledge. Personally, I would focus on this particular solution to the problem.
Sewerage of a country house
Well, in conclusion, some tips regarding two-story cottages.
- Firstly, these are basement floors - it is possible to ensure the drainage of water from a bathroom located below ground level only with the help of a water pumping station. It is sold assembled and is quite simply connected to the general system - mounted below (you will need to provide a place for the pump station).
- Secondly, on the upper floors - for your convenience and safety of operation, it is better to place the bathrooms clearly above each other. In this case, it will be easier to combine them into a single drainage system, and the risk of flooding of residential premises will be significantly reduced.
This is what the sewer system of a country house looks like from the outside, or rather its installation and design.
It is no secret that PVC pipes are actively used in the construction and repair of non-pressure pipelines of the external sewage system of buildings. Since PVC pipes for external sewerage are resistant to chemically aggressive environments, they are used to drain various types of wastewater.
