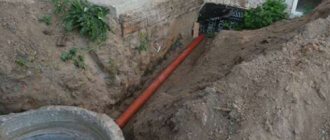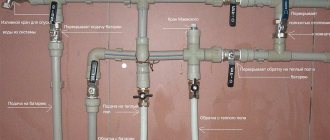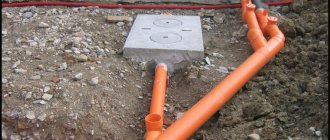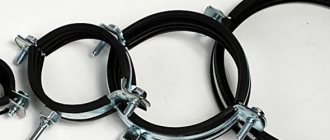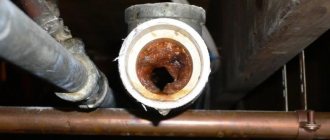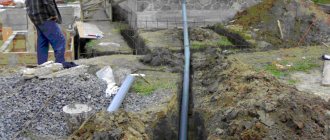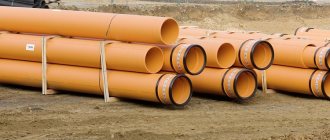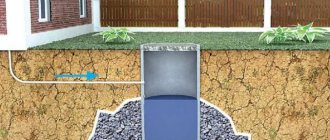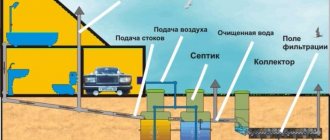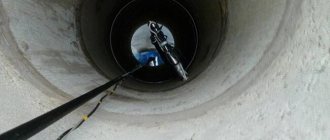When building a house near centralized networks, the owner is often faced with a choice: install an autonomous drainage system or connect to central communications.
Connecting a private home to the central sewer system is the most popular solution, but you need to know many subtleties: the main disadvantages and advantages of this approach, what documents and permits should be obtained, how to prepare a private area and how to make the connection correctly.
The answers to these questions are in this article.
Laying a pipe under the base
Electricity can be supplied to the cottage from any location.
But sewerage is something else. This will not work here and you will have to resort to serious construction tasks. Steel or PVC materials are used to supply wastewater. To lay it, you should dig a ditch 2 m deep or less. Then this ditch must be brought under the supports of the house. The parameters of the ditch depend on the depth of soil freezing.
The pipeline itself must be installed under the base. For these purposes, you should punch a hole in the foundation. To ensure that everything turns out as beautifully and accurately as possible, you can use the advantages of a diamond tool. The pipe should be routed through a special casing.
What problems may arise if you refuse the services of a plumber?
Problems often arise when refusing the services of a professional plumber. Often, cold water is introduced into the house in the immediate vicinity of the sewer at a small height from the surface.
As a result, the water supply pipes end up flooded into the floor. That is, all the bends will be inside the screed. For example, in the case under consideration, the pipe is polyethylene for cold water. Compression fittings are used here too. You can, of course, solder, but you may simply not find such fittings in your region. And you will have to install compression ones, but they cannot be poured into the floor. This is where difficulties arise.
Excavation work during the construction of external sewerage
Today, when building a private house, both machine and manual excavation work is used:
- The easiest way, of course, is to use special equipment. In this case, the dimensions of the trench are determined by the diameter of the pipes and the required slope. So, if you plan to use a pipe with a cross-section of 110 mm, then the width of the trench should be 600 mm, and how to determine the required depth is described above.
- If there is construction on the plots, the use of special equipment may be impossible, so excavation work will have to be done manually. The dimensions of the trench are similar. The depth of the dug trench should be 50 mm greater than the planned level of pipe laying, since additional sand will need to be added.
Stages of installation of an external pipeline
- Sand is poured into the bottom of the trench (50 mm layer) and compacted manually;
- Prepare the necessary parts - pipes, fittings, seals, etc.
- Laying starts from the foundation. As a rule, a hole for drainage is installed during the construction of the foundation. But if this has not been done, the diamond drilling method is used.
- To obtain a tighter connection, use silicone grease. To do this, a lubricating compound is applied to the smooth end of the pipe and inserted into the socket into which the sealing collar is inserted.
- If it is necessary to arrange a turn, then smooth bends should be used - shaped parts designed for collecting external networks.
- If the pipeline length is more than 12 meters, then inspection wells should be installed at turns.
- After the pipeline is assembled, the slope is checked, and then the pipes are filled with sand.
- When backfilling pipes, sand should be compacted on the sides of the pipes. Sand should be compacted in layers. Sand located above the pipes does not need to be compacted.
- The height of the sand backfill must be at least 15 cm above the pipe. After which you can begin the final filling of the trench with soil. The soil should be covered with a hill, since subsequently the land will inevitably settle.
Thus, when deciding at what depth to lay a sewer system, one should take into account the experience in the construction and use of sewer networks in the area of construction. If the minimum sewerage depth is selected (less than 0.7 meters), you should not neglect measures to insulate the pipes, as well as to protect them from damage by passing vehicles (if the pipeline runs under the roadway).
Where to start, what permits you need to obtain, what documents you will need
First of all, you need to find out what type of central sewerage system is located next to a private house: separate or mixed. You should then calculate the preliminary costs and, if possible, reduce them as much as possible. For example, an effective way to save money is to collectively connect to a common network.
Before starting work on laying a central sewer line to a private house, the owner of the site needs to know where to apply for permits and what package of documents will be required.
List of required documents and where to apply to obtain them:
- land plan showing the pipeline connection diagram. Performed by organizations specializing in expert geodetic assessments;
- technical conditions for connecting to the main line. Compiled by companies that work in the field of sewerage network services;
- developed connection project to a common pipeline. Performed by a master designer taking into account the technical conditions and plan of a private site prepared at the previous stages;
- the project is approved by KP Vodokanal and the Architectural Department; at the same stage, an organization is selected to connect an individual branch to the city sewerage communications; the result is the conclusion of an agreement with the water utility.
Another important document is a list of residents of nearby houses and their signatures, indicating that they have nothing against the installation of a sewer pipeline.
If the area where the pipeline will be located has third-party networks (for example, thermal or electrical) or a road, then you will also need to obtain permits from the enterprises operating these networks.
It is important to know that in the absence of all the above documents and permits, if an illegal tap is made, the owner of a private plot will be required to pay a significant fine , as well as dismantle the sewer branch at his own expense.
Features of laying a sewer pipeline
The process of laying a pipe from a house to a septic tank or cesspool only looks so simple. In fact, it is quite complex. There are important rules for sewerage supply that must be taken into account during design and installation.
For example, most people install a sewer system under the foundation. This is relevant and can be done this way, but only in cases where the foundation is not too deep and the septic tank or pit is not too far from the house.
This applies if the hole is deep enough. The cesspool works effectively at depths that are below the sewer pipe. When drain levels rise, sewage can fill the drain pipe and cause a blockage.
Deeply located sewers can significantly reduce the risk of freezing. Snow in winter is also insulation. If you combine snow with a half-meter layer of soil, this will reliably protect the system from freezing.
If the foundation is deep, then it is not very rational, and sometimes even impossible, to lay a sewer underneath it. Here it is better to leave holes for the pipes even at the stage of pouring the base.
If for some reason it is not possible to use a cesspool, then the hole in the base of the house should be made as close to the edge of the ground as possible. To eliminate the risk of freezing, insulating materials can be used.
Slope
Type of sewerage connection to the house
For a pipe measuring 110 mm, it will be 2 cm per meter. This slope value is guaranteed to ensure efficient movement of wastewater. If you make a hole in the foundation with a smaller slope, then the movement of water will be slow. A large slope will cause the water to drain too quickly, and the solids from the drain will remain in the pipe.
If the pipeline must turn, it is necessary to use smoother contours. If the length of the system is more than 15 m, then each turn must be equipped with a special inspection.
How to fill a trench
You probably think that there are no difficulties or peculiarities here? But no, it's not simple. Sewer trenches must be filled in according to special rules. These rules and regulations are regulated in SNIP.
Thus, it is possible to fill a trench only after all the necessary measurements have been completed and the readings fully correspond to the project.
You should fall asleep gradually. First, sand is poured on the side. This should be done in a small layer. Then you need to compact everything. Next, another layer is poured over the track.
They are finally filled with soil that remains from digging the ditch. To eliminate possible damage, check that there are no solid residues or frozen clods in the soil. This step must be performed in an even layer.
As you can see, the process of installing a wastewater treatment system is not that complicated. With the right amount of perseverance, the appropriate skills and tools, everything becomes possible. The main thing here is full compliance with the rules, design and safety precautions. And then everything will definitely work out.
To make a sewer system in your own home, you need to solve many related problems. The biggest difficulty is getting the pipeline out of the house. The reason is quite simple. The house always stands on a strong foundation.
It is poured to different depths, so there are several methods for removing the pipe:
- Laying a pipeline under the foundation;
- Installation through walls.
Sewer pipes are mainly laid under floors. This is due to technological necessity. Therefore, the installation of such a pipeline has to be done across the entire foundation area.
What rules should be followed when introducing water into a room?
If you decide to refuse the services of a plumber at the stage of introducing water into your house, follow some rules:
- Make a sewer inlet, and then arrange a water inlet to the side or a little higher. Then you can work with it comfortably.
- At the initial stage, it is imperative to organize isolation. Previously, insulation materials were expensive and unavailable. Now the price for them is normal. For example, the cost of 35 insulation is only 48 rubles. Therefore, purchasing 10-20 meters will not be a problem. But during installation there will be some play in the pipe. That is, it will be inside the insulation, and the play will allow, if necessary, to move it, cut it off carefully, or move it somewhere to the side a little.
How to make a hole in a concrete base
Any base, especially a slab base, is made of hard materials. During the drilling process, cracks may occur. Professionals often argue among themselves about how best to lay sewer holes in the foundation and have not come to a consensus.
For example, there were no technological spaces for the drain pipe in the base. How to do this yourself?
During the process of punching, various hard and rigid objects may be encountered along the way. Stones are easily destroyed with a jackhammer, reinforcement is easily drilled with a hammer drill. If there is no puncher, then punching should be done with a punch. Dust must be removed.
Options for sewerage depending on the type of foundation
The complexity and method of laying sewer pipes largely depends on the type of foundation.
Sewerage and columnar base
The simplest method is to install sewer pipes through a columnar or pile-type foundation. This foundation allows for communications to be carried out both before the installation of pillars and after completion of the construction process.
When carrying out work, it is important to ensure that the trench is located at the optimal distance from the pillars. In this case, there will be no weakening of the soil around the supports, which can lead to a decrease in their bearing capacity
Sewerage in a columnar foundation
Sewerage through a strip foundation
It is better and easier to plan and lay sewer pipes before the process of pouring the concrete base strip. In this case, the method of laying communications depends on the type of strip foundation:
- With a shallow foundation, the pipes are laid below the freezing level of the soil, directly under the foundation. It is recommended to dig a trench before constructing the belt. Moreover, it is recommended to place the piece of pipe that will be located under the tape base in a sleeve, which is a piece of metal pipe.
- A deep strip foundation requires actions of a different nature. A hole is cut into the formwork into which an asbestos-cement or steel sleeve is inserted. It is fixed in the formwork and filled with concrete mortar. Communication pipes are subsequently inserted into this sleeve.
Sewerage in strip foundation
The second method is done as follows:
- A mark is made on the foundation where the sewer pipe should pass. The hole must be large enough to allow the pipe protection sleeve to be inserted.
- Using a hammer drill, a hole is made in the concrete.
- Occurring reinforcement bars are drilled out using a drill.
- A sleeve is inserted into the prepared channel and the space around it is sealed with cement mortar.
- A sewer pipe is passed through the protective sleeve, and the gap between them is filled with foam. It serves as a good heat insulator.
Sewerage in a slab base
The answer to the question “how to make a sewer system in a slab foundation” is simple. If the project provides for a base in the form of a monolithic slab, then sewerage must be carried out before pouring the concrete solution. The process looks like this:
- According to the layout of sewer pipes, trenches are dug.
- Select pipe sleeves.
Firstly, it will not allow the slab base to put pressure on the pipe, and also prevents damage to communications in the foundation slab when pouring concrete. Secondly, if an emergency occurs, for example, in the event of a rupture, you can pull out the damaged pipe and replace it with a new element. The absence of a sleeve does not allow such actions to be performed. In this regard, you should choose sleeves made of particularly durable material.
Place the pipes in protective sleeves.
Sewerage in the slab
The sewer system makes living in the house more comfortable
Therefore, special attention should be paid to the communication so as not to damage the foundation and ensure the flawless functioning of the sewerage system
When performing this type of work with your own hands, it is important to take into account all the features of laying sewerage in the foundation, depending on the type of foundation under the house
Preparing for sewer installation
Before the actual installation of sewer pipes, a number of preparatory measures are carried out:
Select pipe products and fittings. Sewage pipes can be made of plastic, metal-plastic, steel and galvanized. The cost of each type of product has significant differences, and pipe installation is also carried out differently. Polymer products are very popular because they are lightweight, durable and practical. They are practically not deformed or destroyed
When choosing sewer pipes, you should pay attention to the color of the material from which they are made. Pipes for indoor sewage systems are gray in color.
External sewerage, from the house to the septic tank or storage tank, is made of brown or red pipe products. Calculate the optimal value of the diametrical cross-section of the pipe. In this case, the maximum volume of fluid passed is taken into account. In most cases it is sufficient to use a pipe with a diameter of 32 mm. However, in large private houses, it is better to lay proper sewerage under the foundation using pipes with a diameter of 100 mm. Determine the optimal slope of the pipes being installed.
Internal networks
To install a sewerage system in a frame house with your own hands, you need to study all the intricacies of this matter.
So, when installing internal sewerage, it is necessary to take into account the gaps to protect the pipes and the shrinkage of the building that will occur with a foundation on screw piles. Horizontal elements must be placed in such a way that they have a minimum length and are attached to the walls without rough connections.
The optimal material for internal sewerage is polypropylene or PVC pipes with a diameter of 50 mm. As for the toilet, you need to use a 110 mm pipe. Initially, install the distribution pipes from the common bathroom. This means that pipes must be used to connect the toilet, shower, bathtub, and washing machine to the sewer.
To ensure that pipe cleaning in the future occurs as quickly and conveniently as possible, it is recommended to install an inspection at each turn. In addition, it is necessary to seal each seam and joint to increase the strength of the sewer system. The installation of external sewerage does not begin until the internal part has been assembled.
Useful: Proper arrangement of a bathroom in a frame house
Scheme of the sewer system in a private house
Regardless of the complexity, any sewer system is usually represented by several parts:
- internal part - any communications in the room;
- external part – communications outside the house;
- septic tank
It’s great if the process of building a cottage or house and installing a sewer can be carried out simultaneously. To do this, you need to carefully consider the details and nuances. Such projects need to be created taking into account the supply, the location of bathrooms, and wells. It is also necessary to provide access to any pipe for cleaning.
Visual diagram of the site
Schemes must be developed to suit existing conditions. Here it is necessary to find the most convenient solutions that will allow the pipeline route to be brought to the base of the building as optimally as possible, while preventing destruction, soil subsidence, and deformation.
Why is this option beneficial?
By deciding to cut into a centralized sewer system, the developer receives certain advantages:
- An opportunity to significantly save on the purchase, installation and maintenance of an autonomous sewage system.
- The completed connection allows you to use the sewer line for a long time. The only condition is to make the required payments on time.
- There is no need to control the quantity and quality of wastewater.
All this makes a tie-in into a centralized sewer system extremely attractive for most developers.
Connecting a private house to a centralized sewer system is a convenient and practical solution to the problem of drainage
Basic rules for installing a sewer system
Sewage system diagram
When designing and planning installation work, you need to take into account some basic factors:
- Type and location of the collection tank or septic tank.
- Will the system be used all year round?
- Number of consumers;
- Service – professional or independent.
For small houses, the most compact system with a simple circuit is preferable. Such projects are inexpensive and often more effective. When all water intake points are nearby, then you can use one riser.
Installation of this system should be carried out according to sanitary and technical rules. Often the septic tank should be located no closer than 5 m from a residential building. If there is a spacing deficiency, it can cause the foundation to crack. If the distance is too long, the pipeline will often become clogged. The septic tank should be located 30 m from the water source. It is prohibited to install the system next to a neighbor’s fence.
House water supply with submersible pump
When using a well pump, it often makes it possible not to use a ready-made pumping station, but to install only a hydraulic accumulator and an automation unit in the house. The automation unit can replace the pressure relay, dry-running and pressure reducers installed at the hydraulic accumulator. In this scheme, the submersible pump is not included in the water supply inlet, but belongs to the source equipment.
Undermining under a concrete foundation
If the septic tank is located close to the house (within five meters), and the thickness of the foundation does not exceed one meter, the simplest option for installing a sewer system is to create a tunnel in the place where the pipeline intersects with the base of the house.
The trench is not very deep, which reduces the complexity of such an operation.
Before starting to lay under the foundation, marking work is carried out. The point where the pipe coincides with the future sewer passage is marked.
When performing such work, the thickness of the walls, which is the reference point, must be taken into account. If this rule is not followed, the trenches may not line up. Their connection will not occur in a specific place. We'll have to start all over again. This will cause additional financial costs.
When the trench is ready, a sewer pipe is laid in it, maintaining the required slope.
If the pipeline is shallow, the sewer passage must be insulated to prevent freezing of the channel and the formation of ice. It can cause blockage of the entire space.
Backfilling of the trench is carried out carefully, in small portions of soil. Thus, the removed pipe is not allowed to move, and its slope is not allowed to change
An additional pipe is passed directly under the foundation, the diameter of which is much larger than the sewer pipe. The length of this segment is made equal to the width of the foundation of the house. It plays the role of a sleeve in which the main pipeline is laid.
This device protects the sewer system in case of unexpected subsidence of the foundation. When repair work is carried out, it is much easier to replace the damaged area.
Slab foundation and laying of communications
This type of foundation requires very precise calculations at the very beginning of the project.
After pouring such a foundation with errors, it will be impossible to lay the necessary communications. Therefore, a trench is dug first. All communications and sewer pipes are laid in it, dressed in special protective sleeves.
In a slab foundation, the sleeve plays a very important role. It protects the monolithic slab from high pressure and also facilitates the process of replacing a damaged section of pipe. If the sleeve is missing, it is simply impossible to replace the pipe in such a foundation. The pipe can also be damaged when the foundation is being poured.
How to remove a pipe directly from the house
Having a finished house, the question immediately arises: how to remove the sewerage through the foundation? To remove the sewer pipeline from your own home, it is necessary to install a boundary system that connects the septic tank to the outgoing pipes.
The pipe outlet passes through the foundation. Moreover, the installation depth must exceed the freezing value of the soil. The work is performed in the following sequence.
Stage 1. A trench is dug in which the external and internal systems will be joined.
Stage 2. A hole is made in the foundation for the sewerage system. To work you will need:
- Hammer;
- Metal punch;
- Electric drill;
- Set of drills.
If it is not possible to make a hole with such tools, a special diamond installation is used.
The drilling process is always quite complicated, because you have to drill through a concrete foundation. If a reinforcing mesh was made, you will have to use a grinder. It is easy to handle the fittings. Sometimes you have to work for several days to get the hole you want.
First, the location where the pipeline will be installed is determined on the surface of the foundation. A circle is drawn in this place, and its diameter must exceed the size of the sewer pipe, together with the sleeve.
A hammer drill drills concrete to maximum depth. Any reinforcement bars encountered are cut off with a grinder.
To make a hole in a concrete foundation, builders use several methods:
- Diamond drilling. It is considered the best option. The foundation material does not receive damage during such work. This technology is one of the most expensive, even if you rent such a machine;
- Hammer. Percussion drilling is in progress. The negative side is considered to be chiselling, which causes the appearance of microcracks. Concrete begins to peel off from the reinforcing mesh;
- Impactless drilling. One of the safest methods, which requires a lot of time. A large number of smaller ones are drilled around the entire perimeter of the desired large hole. The concrete plug is knocked out with a sledgehammer, and the reinforcement is cut off with metal scissors.
Stage 3. First, a sleeve is placed in the made channel, then a pipeline is laid. The resulting cracks are closed with polyurethane foam. It also becomes a good heat insulator.
Rules for draining sewerage from a private house
To avoid damage to the communication line, the depth of the main sewer pipe at the exit from a private house must be at least 0.5 m from the blind area.
It is also necessary to take into account other requirements of SNIPs and SanPiNs:
- The distance from the sewer under the floor of the house to the storage tank is 5–10 m.
- It is not allowed to construct a cesspool at a distance of less than two meters from the neighboring plot and 30 meters from a well or borehole (for sandy soil, at least 50 meters).
- The slope is created so that the decrease for each meter of the pipeline is approximately 3 cm.
- The depth of the sewer line is below the freezing point of the ground. If this cannot be done, the pipe sections will have to be insulated or equipped with electrical heating.
The rules also take into account the installation of an inspection well with a hatch, which must be located at a distance of at least three meters from the building.
For gravity flow of sewage, the storage tank is located lower than the level of the building, or pumping equipment is installed.
Installation of a sewer line under the foundation of a house must be carried out according to certain rules. The pipes are assembled by inserting them into each other. Special rubber gaskets are installed in the sockets, the joints are thoroughly cleaned of dirt and coated with liquid soap or special lubricants.
