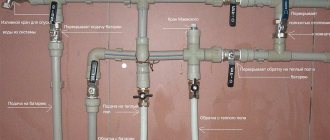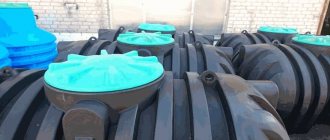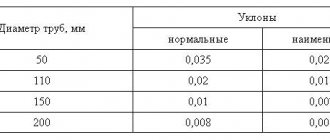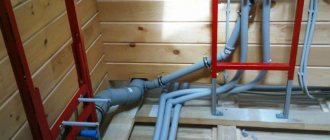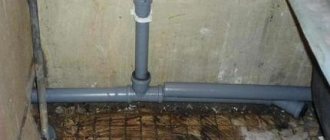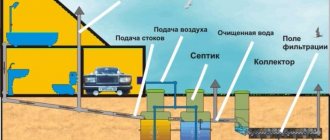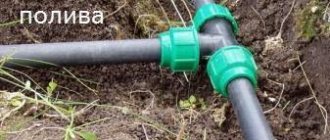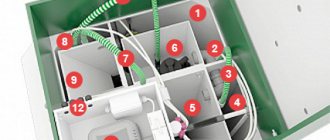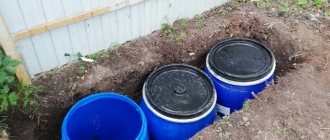When constructing a drainage system, it is necessary to comply with sanitary standards for the distance of the sewerage system from a private house. This is an important issue on which the comfort and health of people depends. It is relevant only for residents of the private sector who independently build an autonomous sewer system on their property.
All attempts to build “by eye” can lead to outbreaks of diseases, the appearance of a bad smell in the house and other undesirable phenomena. Any owner understands that containers should be located as far away as possible. However, the size of the site does not always allow the tank to be carried over a long distance. You need to know what the minimum values are, otherwise you will face penalties and unpleasant conversations with inspectors. Let's take a closer look at this issue.
Content
- Main standards for a cesspool
- Requirements for a cesspool in a private house based on distance from various types of objects
- How to properly plan a place for organizing a waste tank
- Common planning mistakes and potential consequences
A cesspool is a temporary place to collect all the wastewater from a private home.
The waste is kept in the pit until the sewer truck arrives, which will pump it out and take it away for disposal. Since emptying occurs once every few weeks, site owners may experience problems. One of the main ones is an unpleasant odor. Siltation and disruption of the integrity of the walls are also common. The last trouble is the most serious, because wastewater can leak into clean water.
Toxic waste poisons the soil and aquifers, and can cause outbreaks of gastrointestinal diseases. To compensate for potential damage, you need to comply with sanitary standards and clearly understand at what distance to make a drainage hole.
There are several requirements regarding choosing a place to start excavation work. Let's look at them in more detail.
What is needed to build an in-house sewerage system
As mentioned above, the main thing in installing a sewer system inside a house is drawing up a detailed drawing indicating all the devices and dimensions of the elements. For installation, sewer pipes made of polyvinyl chloride are used. The arrangement of their ends is such that two pipes can be connected by placing the end of one into the socket of the other. Pipes with a diameter of 100 mm are used for risers, and 50 mm for other devices. To connect to external sewerage, a corrugated pipe is used due to its better resistance to soil movement.
The tools usually used are: a saw for cutting plastic pipes, a sharp knife and rubber mounting seals. The pipes are cut with a saw, the cuts are aligned and chamfers are made with a knife. Rubber seals are inserted into the sockets. Various fittings are used to connect pipes into the system:
- Bends or elbows that are needed to form corners. They are produced with a bend of 45 and 90 degrees. Their ends are also equipped with sockets with seals to create tight connections.
- If it is necessary to connect pipe scraps of the same diameter, transition bends are used.
- Tees of various types are fittings for organizing pipe branches.
- Transition couplings are needed to create transitions between pipes of different thicknesses.
A common mistake when installing plastic sewer pipes is ignoring their heating. To make the pipes fit easier and more tightly into each other and into the connecting fittings, the sockets must be heated in hot water.
Pipes and fittings for sewerage
Main standards for a cesspool
The easiest way is to comply with the standards at the time of designing the location of a reservoir, septic tank or a full-fledged treatment plant for liquid waste.
The first document you need to focus on is SanPiN 42-128-4690-88. It indicates how the arrangement of the drainage container should be:
- Cesspools can be either with or without a bottom. Installation of an option without a bottom is allowed if the volume of liquid entering the tank is less than one cubic meter per day. If more than two people live in a house, and the volume of wastewater produced is greater than the specified level, an additional bottom must be installed.
- The standards for the construction of a cesspool indicate that it must be separated from the house by at least 15 meters. The reason is that methane may appear during the decomposition of waste. This gas is dangerous to human health. What to do if the area of the site does not allow maintaining such a distance? You need to contact Vodokanal or Rospotrebnadzor in your area for additional approval.
- Be sure to protect the container from above from accidental falls of people and animals. The standard solution for protection is the installation of a metal lattice cover. We must not forget about the ease of access for specialists for cleaning and disinfection, and the access of a sewer truck.
The document also states that during excavation work it is necessary to control the maximum digging depth. It depends on the potential level of the aquifer and the rise of groundwater. In most areas of the middle zone it is 3 meters or less. During use, you must also monitor the fullness of the tank. To avoid the risk of waste overflowing beyond the boundaries of the designated area and poisoning the soil, the maximum filling level should be up to 35 cm.
SanPiN 42-128-4690-88 also specifies requirements for disinfection.
Selection of materials
So, now you need to choose pipes - PVC pipes are perhaps the ideal option. They are inexpensive, easy to transport and assemble. In addition to pipes, connecting elements are also needed. And don’t forget to treat the joints with sealant. The volume of the pipes must be larger than the drain pipe.
The choice of pipe diameter depends on the expected volume of waste and the number of devices connected to this system. The diameter of the vertical riser must be at least 10 cm; if a toilet is not connected to the riser, the diameter is halved. The distance of pipes to the riser is a maximum of 3 meters, and from the toilet to the riser - 1 meter. If such a distance still does not work out, but a larger one is needed, then the pipes must also be taken with a larger diameter.
Requirements for a cesspool in a private house based on distance from various types of objects
When choosing a place to carry out excavation work and selecting a place to install a drainage compartment, you need to focus not only on SanPiN and SNIP, but also on Federal Law N 52-FZ “On the sanitary and epidemiological welfare of the population” of 1999.
It is possible to install a cesspool only if a family of two people lives in the house, and there are no objects inside that provide large volumes of water consumption and the creation of wastewater. In other situations, it is recommended to use a sealed septic tank. If complete tightness is maintained, the minimum distance from a residential building can be 5 meters.
When planning placement, you also need to consider in which direction the wastewater flows. There are two main options:
- When groundwater moves from the pit to the water supply pipes, the distance between objects is at least 40 meters.
- When groundwater moves from pipes to a septic tank, the distance between objects is no more than 20 meters.
If there is an artesian well on your site, there should be up to 20 meters between the sealed hole and the water source.
Also during the construction process, the following standards for a cesspool must be taken into account:
- The distance to the nearest source of drinking water is from 30 meters. This will prevent toxic substances from penetrating into the water in the event of a leak.
- Distance to neighbor's cesspool. Sometimes, in order to comply with all legal requirements, several pits are installed in different areas. There should be at least 4 meters between such tanks.
- The distance to the water supply is from 15 meters or more.
You also need to know other standards for the location of the cesspool:
- to the nearest trees - from 2 m;
- to the road – from 5 m;
- to the neighbor’s fence – from 3 m;
- to lakes and other standing sources of water – from 30 m;
- to rivers - from 10 m.
If the requirements are violated, there is a possibility of poisoning water sources, problems with regulatory authorities and neighbors.
Normative base
The previous generation of village houses and country cottages, with amenities inside rather than in the yard, were equipped with primitive cesspools. And for quite a long time, these underground “reservoirs”, at best, laid out with bricks in a checkerboard pattern and backed with crushed stone, suited everyone. But the environment was much better then, and there was much less waste - no automatic washing machines and dishwashers, no showers, no boilers, no double-circuit boilers. That with titanium using solid fuel, it was possible to heat a relatively small volume, which was sensibly spent on the whole family, that other methods of organizing hot water supply limited consumption, and, consequently, drainage. Today, “one person” can easily spit out more than was previously spent on everyone, and a primitive absorption drain pit, even if it met sanitary standards, simply cannot cope.
So it was replaced by more efficient and environmentally friendly septic tanks and biological treatment stations. And it is their “activities” that are regulated by current, and not entirely, standards. And not everyone interested knows which ones exactly.
homhetdinFORUMHOUSE Member
... It is clear that in modern conditions of a suburban village:
- The neighbors will not allow you to make a cesspool;
- It is unrealistic to remove absolutely all liquid waste.
Therefore, there are two options left - a septic tank and an aeration unit.
The first problem is where is the exact difference between C and AU. It comes to the point that even in advertisements of manufacturing companies, installations are either AU or S. Moreover, in the same advertisement.
The second problem is the distance to the boundaries of the site, to the street, to the house. Where are they registered? And what? Are they the same for AU and C?
On the first question.
free_lancerFORUMHOUSE Member
- On-site networks SP 32.13330.2012.
- Septic tanks: STO NOSTROY 2.17.176-2015.
- with AU it is more complicated and ambiguous: the old SNiP, SanPiN 2.1.5.980-00, SanPiN 2.2.1/2.1.1.1200-03 (already cancelled), a manual for the old SNiP and a couple of hundred kilograms of books.
- Distances in plan: SP 42.13330.2011.
As for the second question, there is a significant difference.
Septic tank - designed for accumulation, settling and partial purification of household wastewater in a private sewer system. It is a container with two or more overflow chambers or several single-chamber containers connected in series. Collection and settling for purification from mechanical impurities is carried out in sealed chambers; partially purified wastewater ends up in filtration wells (a container without a bottom, with bedding) or in soil filtration fields (in pipes). Discharge of settled wastewater onto the surface, even into ditches and ditches, not to mention the terrain, is strictly prohibited. Septic tanks are non-volatile and can be either factory-made (plastic multi-chamber installations) or home-made. Homemade septic tanks are most often made of concrete rings, if the soil is permeable and the groundwater level is low, monolithic reinforced concrete or plastic containers, if you are “lucky” with clay and high water.
The septic tank is relevant both for houses with year-round residence and for dachas visited on weekends or during warm seasons; a volley discharge is not critical for it.
An aeration unit is also designed for collecting, settling and purifying domestic wastewater in the sewer systems of private houses. But unlike a septic tank, wastewater treatment occurs not due to sedimentation and natural biological processes, but thanks to aerobic bacteria. In addition, aeration plants have a very high degree of purification and discharge into drainage ditches is acceptable, which is convenient for small areas where it is problematic to organize a filtration field. However.
- AC is volatile.
- During a seasonal visit or at a “weekend dacha,” the installation may fail, since due to the uneven flow of wastewater, especially in winter, the activated sludge “dies and is carried away.”
- It is not always able to withstand a salvo discharge.
- A low-budget option, both in terms of initial investment and operation.
Let’s consider the distances specified in the given standards in more detail.
How to properly plan a place for organizing a waste tank
To understand where to place the receiver for reinforced concrete, you need to plan and draw up a special diagram on paper. The planning process consists of the following stages:
- Accurately calculate the distance to all nearby objects. These should be sources of fresh water, rivers and lakes, trees, neighboring buildings - fences, houses and other cesspools.
- Make a diagram, mark all the indicated objects on it and write down the distance to them.
- Indicate the boundaries of your site on the plan.
- Show where the pipeline is located on the site and how it is planned to connect the sewerage system.
- Based on an analysis of the soil at the construction site, indicate the direction of movement of groundwater.
When the primary plan is ready, you will need to focus on the above standards for a drainage pit in a private house and think about its location. The easiest way to do this is with a compass. We follow the algorithm:
- We select the location where the drain tank will be located. First you need to do this by eye. Using a compass, draw a circle with a radius of 12 cm. Pay attention to what is inside the circle. The main thing is that the house is not crossed out.
- We draw another circle - this time with a radius of 20 cm. You need to look at where the source of water is located on your site and whether it falls inside the circle.
- Create a new circle with a radius of 2 cm. It is important that the resulting line does not touch the fence of your neighbors.
One glance at the resulting diagram will be enough to assess the correctness of the choice of place for digging. Do not allow any objects to be crossed out in the drawing. If something goes wrong and there are discrepancies, simply move the point to another place and repeat the steps.
The need to determine depth
In a seasonal climate, when the air temperature can vary by several tens of degrees throughout the year, it is almost impossible to organize the normal functioning of a pipeline lying close to the surface.
If the pipes are located too high, the water in them will simply freeze in winter. Ice plugs form, and the sewer system, at best, will cease to be operational. In the worst case, the ice will rupture the pipes and major repairs will have to be carried out.
That is why sewerage is carried out deep underground. The colder the area, the deeper all the pipes are buried. When determining the minimum depth for laying sewers, they are guided mainly by the depth of soil freezing.
But it is important to determine the depth accurately. In addition to unnecessary labor costs during installation, one must also take into account the fact that if the sewer system has to be repaired, the pipes will have to be dug up. It is also necessary to take into account the possibility of frost heaving of the soil.
The septic tank was squeezed out of the ground by frost heaving Source bioseptik.ru
Common planning mistakes and potential consequences
Failure to comply with the standards leads to pronounced consequences - the greenery on the site will wither and wither. There will be a constant unpleasant odor inside the house. If depressurization and leakage occur, a massive death of fish is observed in reservoirs.
There are several common planning mistakes:
- The wrong shape has been chosen for the cesspool. The best option is to use the principle of the structure of a standard well. Typically, the soil is strengthened using concrete rings with strong reinforcement. Contact with the ground must be avoided by all possible means, including the use of coating, water-resistant insulation.
- The distance to the bottom of the pit from the ground surface is not maintained. The maximum level is up to three meters. If you make your well deeper, regular pumping of wastewater will be very difficult.
- The pit cover is not installed correctly. It must withstand heavy loads. It will also be necessary to provide an additional thermal insulation layer.
- The design does not include ventilation. For this, a pipe with an average diameter of 100 mm is used. It is located at a height of more than 70 cm from the ground level. This is necessary in order to reduce the level of internal gas formation.
If you follow the rules regarding the distance of the cesspool from the house, you don’t have to worry about problems with operation. Correctly develop a preliminary scheme at the construction planning stage, choose a convenient technology for concreting or high-quality reinforced concrete rings, take care of insulation. This guarantees the avoidance of fines from regulatory authorities, as well as no harm to the environment.
Conclusion
When choosing the type of treatment facilities, it is necessary to take into account not only their technical characteristics and efficiency, but also existing siting standards. Reducing the distances somewhat when the area is small is only possible on stable soils, if there is no threat of runoff entering the water intake or upstream water. Recently, cases of imposition of fines for environmental pollution by owners of private wastewater treatment plants have become more frequent. It’s better to immediately choose the best option, taking into account the limitations, than to hope that it will work. Even if they carry it through and are not fined, there is little pleasure in polluting your own land.
When the groundwater level is high, sometimes you have to install homemade surface septic tanks, and if this is not a problem, you can build a proper septic tank from reinforced concrete rings with your own hands. The video shows how to choose a treatment plant.
Subscribe to our Telegram channelExclusive posts every week
Distance norms
The distance from the well to a regular cesspool must comply with sanitary standards. On any site, especially individual housing construction and SNT, an indispensable condition for the construction of structures called a drain, cesspool or sewage drain requires permission to be obtained from the local sanitary and epidemiological station. The permit is issued subject to the availability of a layout diagram and project submitted to the supervisory authority.
Well location diagram according to standards
If the required sanitary gap, which must be maintained for a particular type of soil, is not met, as well as the conditions for placing a sealed device, the developer is told which distances should be increased. Changing the layout is easier than later demolishing or moving the finished structure at the dacha.
If the conditions specified in the diagram are not met, an inspection may detect this.
There will also be a chance that neighbors will complain. True, you can agree with them on the construction of a joint pit for draining sewage, but in this case it is better to conclude a written agreement, duly certified.
Close to home
Watch a video on this topic.
Principles of design and operation of the water supply and sanitation system
The water supply and drainage system are the basis of the communication network. A water pipeline is a system whose operation is aimed at uninterrupted provision of water to the population.
In order for water to be supplied to the water intake point, various devices are used that perform the function of pumping (pumps), accumulating (storage tank), purifying (filter), and then supplying good quality water resources to consumers.
The task of the sewer system is to drain wastewater from buildings to treatment facilities, where it is completely purified.
These systems, which provide the supply and removal of fluid, are interconnected and their joint work helps to fully ensure comfortable living conditions in the home.
Many country households have an autonomous water supply from a well or borehole. Water, with a centralized water supply system, is supplied through a water supply system coming from the city central water supply system, then it enters the building and is distributed internally to all apartments. The system functions normally thanks to the pressure created by the pump.
The principle of the sewage system
According to the principle of operation, the sewer network is similar to the water supply network, but the water is removed from the building. In a household with installed water supply, a mandatory requirement is the presence of a drainage system.
These communications are on the same level as the plumbing system and are the main part of comfortable living conditions, but only if they are properly installed, namely the absence of odor, dampness, blockages, etc.
Old buildings have a single sewerage system. For example, the beginning is the kitchen, then passing through the restroom, it opens into a common riser.
Moreover, the top of the riser has an outlet in the roof for ventilation. It turns out that the sewage system from the apartments is led to a common riser, from which it moves by gravity to the common sewer main.
Installation of water supply systems must be carried out in accordance with the dignity. standards regulated by relevant documents.
They include principles that need to be taken into account when setting up. The same as in the sewer network.
