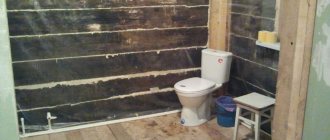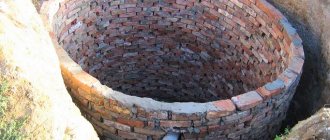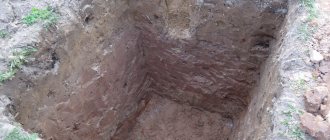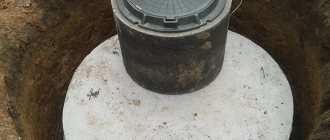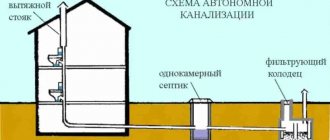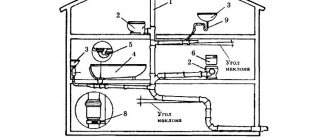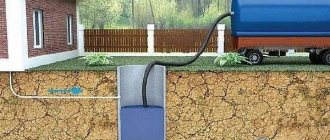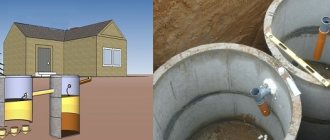A toilet on the site is the minimum living conditions in a country house or country house. When installing such a structure, the main difficulties arise with the cesspool. It accumulates waste that must be removed during operation.
But even if cleaning is carried out in a timely manner, during the heat the closet will emit unpleasant odors.
All this greatly overshadows the stay on the site. A practical solution could be a country toilet with an odorless pit cesspool. Our review will help you better understand all the design features, choose the right place for installation and choose the optimal toilet model.
Choosing a toilet location in a private house
The ideal place for arranging a future toilet is considered to be a ready-made room similar to a small storage room. It is advisable that it be located closer to the drain well.
When the location of the toilet is on the other side, the amount of work required increases, and accordingly the costs. As an option, you can consider arranging a combined bathroom in a small room, installing plumbing fixtures in it that will fit: a bathtub, a toilet, a washbasin, a shower stall, etc.
Things are much more complicated when there is no suitable premises. Then to install the toilet you should find a free corner. There is nothing wrong with the fact that such a place can only be in the kitchen. In this case, a homemade toilet is fenced off with a solid partition, and the entrance is made by cutting through it from the adjacent room, so unpleasant odors will not interfere. In this case, you can use materials such as chipboard, lining, drywall, etc. Read also: “Water supply and sewerage in a private house - design and installation.” Soundproofing material is placed between the layers of cladding, and then the use of the bathroom will not disturb the residents. The partition should be built after the installation of utilities has been completed, since plumbing work is difficult to carry out in a confined space.
Disadvantages of cesspools
Before you start making a country toilet, you should consider installing a cesspool - see options for building cesspools of different designs. A special tank is needed to collect waste. And to prevent the spread of odors, you will need a pit with a sealed bottom. But this option requires systematic pumping.
A good solution for a cesspool is to install a drainage bottom. The liquid will quickly be absorbed into the soil, and particles of the solid structure will settle. With significant accumulations of waste, siltation of the bottom may occur. And for such a case, special cleaning will be required. First, contaminants with solid waste are removed, and then the filter bottom is restored.
The following points should be noted among the disadvantages of a cesspool:
- To maintain and care for a country toilet, you will need financial investments. When the tank is full, pumping is necessary, carried out regularly.
- Even with high-quality sealing, you cannot protect yourself from the occurrence of an unpleasant odor in the country toilet.
- After some time, the walls begin to let in sewage and contaminate groundwater.
If a sewage system is installed at the dacha, it is necessary to come up with ways to insulate the container. In severe cold weather, sewage may freeze, which causes difficulties in using the system.
Sewerage installation in a private house
Depending on the type of transportation of sewage and waste, sewerage can be:
- pressure (forced);
- non-pressure (gravity flow).
The pressure structure uses a fecal pump to move waste. As for gravity drainage, it occurs due to the slope of the pipes (more details: “The slope of the sewer in a private house - what it should be”). If you have not yet decided how to make a toilet in a private house, you can use any option depending on the circumstances.
Cabin drawings with dimensions
In order to correctly carry out the installation procedure, it is important to find and first study the correct drawings with the dimensions of the future toilet in the country. The simplest type is the “Birdhouse”; even a complete beginner in construction can build it, so we will explain the installation process using this type as an example.
The following elements are numbered in the drawing above:
- Strapping (to connect several components).
- Rack.
- Door.
- Door knob.
- Door crossbar.
- Front wall.
- Roof truss system.
- Roofing covering.
- Ventilation.
- Deflector.
- Side wall.
- Top cover covering the drainage hole.
- Support system (most often made of brick).
- Back wall.
If the person making a toilet in a dacha is experienced enough and has engineering knowledge, then he can draw up a drawing of a toilet for a dacha with his own hands. Otherwise, it is better for the master to use ready-made options.
Gravity sewer system
The effective operation of such a structure can be ensured if the slope parameters are strictly observed - it must be constant and uniform throughout the entire length of the pipe. Most often, when installing a bathroom in a private house with your own hands, they allow you to create a slope that is too steep. The fact is that the very fast movement of drains does not allow them to fill the pipe completely and for this reason the inner surface is poorly washed.
In the case when the slope is less than permissible, the speed of the flow slows down and this point is a big drawback (read: “What is the optimal slope of a sewer pipe”). It is necessary to ensure such a ratio between the filling of the pipe and the speed of sewage movement so that self-cleaning occurs during its operation. Otherwise, a coating will appear on the inner surface of the pipeline, preventing drainage and contributing to the formation of blockages. The optimal slope of sewer pipes is prescribed in SNiP. For pipes with a diameter of 40-50 millimeters - this is 3%, with a diameter of 80-110 millimeters - 2%.
Septic tank schemes for dachas
After the work on arranging the cesspool is completed, you need to install a country toilet on the opening of the cesspool.
The classic design of a backyard restroom is a frame that is sheathed with various finishing building materials. You can make a house with your own hands quite simply:
- the frame of the building is placed on a columnar foundation;
- For the purpose of waterproofing, roofing material is placed between the frame of the structure and the foundation.
The previously popular “birdhouse” has been replaced by an original hut house, which differs in its construction principle.
The outdoor latrine, which resembles a birdhouse in appearance, has a sloping roof sloping towards the rear wall. As for the hut-type toilet, it is a triangular-shaped structure with a gable roof, which also serves as side walls. It is not difficult to assemble such a building using a drawing of a country toilet. The hut house has a number of advantages over the birdhouse:
- rain cannot flood the septic tank;
- no supporting frame required;
- There is space on the side to place a box for peat or other materials.
Pressure system
In some cases, installing a toilet with gravity sewerage is problematic.
Laying pipes with a diameter of about 100 millimeters through partitions and walls is quite difficult. Problems can be avoided if you install a pressure sewer system, the main element of which is a fecal pump (read: “Pressure sewer system - what is it, examples of devices”). The use of this device leads to the fact that waste waste can move from bottom to top, despite the fact that the cross-section of the pipes is reduced significantly. Fecal pumps designed for domestic needs are distinguished by their compact size, aesthetic appearance, and the ability to pump liquid several meters in the vertical direction and tens of meters horizontally. Toilets with a built-in pump are available for sale.
Advice from experts
- To give the country toilet stability, it is necessary to securely fix the bottom of the structure.
- An outdoor latrine should be located approximately 20 centimeters above ground level.
- Sheathing should not be done over the pit; before this, you need to install the floor and arrange the seat.
- Then a frame is built to the side and installed on the prepared base, which will require the help of two people.
- During work, you need to control the vertical and horizontal using a level.
- The door block is made to open outward.
- You need to remember about the light window.
- If the walls are not lined with vinyl clapboard, they must be painted.
- The wooden canvas is treated with an antiseptic.
Installing a country toilet with a cesspool is not a difficult task. Home craftsmen will be required to have the skills to perform construction work. It is advisable to first draw a detailed drawing (sketch) of the structure. You should also determine and purchase the required amount of building materials in advance.
Construction device
For laying sewerage in a house, polypropylene pipes are a good choice, which are durable, lightweight and able to withstand temperatures up to 95 degrees without deformation. The last advantage will come in handy when a washing machine is connected to this area or someone pours boiling water into the toilet.
Plastic sewerage is easy to assemble, as if it were a children's construction set.
Installation begins from the lowest point, for which the next element is inserted into the socket of the previous part, but before that, sealant for plastic pipes, which is intended for such work, is applied to the end of the fitting or pipe. This is necessary both to prevent leaks and to facilitate installation work. The fact is that with such a diameter of pipes, joining is not easy - it requires considerable effort. When the ends of the element are lubricated, the work happens much faster. When installing sewerage, you should avoid using right-angle bends, and a 90° turn can be performed using two 45° bends and thereby reduce the inhibition of fluid flows.
If you need to shorten a long section of pipe, use a hacksaw. To secure the structure, use clamps on studs or clips (the latter products look more presentable).
Before each turn, at the bottom of the risers and at the point where the sewer exits outside the house, inspections should be installed.
If there is a need to combine a new plastic pipe with an old cast iron product, the connection is sealed using a special rubber cuff. If there is a basement or room under the toilet for which the interior is important, then a horizontal section of the pipe can be placed in them under the surface of the ceiling. This solution has obvious advantages:
- there is no need to go around corners, since the pipes will be laid along the shortest route, and this will save materials and time, and therefore money;
- sewer pipes will not take up space at the bottom of the room.
The elements that make up the pressure sewer are connected together by welding or using flanges. Depending on the characteristics of the fecal pump, the diameter of the pipes can vary between 20-40 millimeters. Laying can be done both from the outside and under the floor or in a wall groove.
Features of operation
If the sewerage structure is done correctly, then there will be no problems with its operation. The main problem is pumping out sewage. There are three options here:
- the old grandfather's method - rope and bucket;
- fecal pump and container;
- sewerage machine.
Today you can increase the pumping frequency. To do this, dry bacteria are poured into the pit. They come to life in a humid environment and actively process organic matter, leaving activated sludge at the bottom, which is a good fertilizer for plants. But, as practice shows, over the years, fat deposits increase on the walls and bottom of the sewer structure, reducing its volume. Even bacteria can't cope with them. There is only one way out - to clean the pit manually by letting a person inside.
Cleaning the cesspool Source misanec.ru
How to make a sewer outside
The design of the toilet involves laying the outer part of the sewer in a trench, the depth of which depends on the climate in the region.
In this case, different pipes are used - from asbestos, cement, cast iron, plastic and ceramics. The most popular are plastic products. For installation in trenches, only special plastic pipes are used; they are usually painted orange. In places where there is an increased load on the soil or sewerage is laid at great depths, preference should be given to products made from more durable materials or corrugated pipes (pro
Sanitary and hygienic standards for country toilets
Before starting construction, it is necessary to study clause 7.1 of SP 42.13330.2016. The set of rules describes the requirements for the location of the toilet and the distances from it to other buildings:
- to the walls of the neighboring house - at least 12 m;
- to the nearest source of water supply (well) - at least 25 m.
It is also advisable to pay attention to the depth of groundwater during spring floods. If their horizon is located at a distance of less than 2.5 m from the surface, a toilet with a leaky cesspool cannot be built. In this case, only installing an impenetrable container will help.
Toilet installation
- Usually, in our own homes, the floors are made of wood, so before making a toilet in a private house, they should be leveled, strengthened and laid with linoleum. If the neck of the pipe is located above the toilet outlet, it needs to be raised. The podium can be made from a wide board or pieces of timber. If the installation is planned on a concrete floor (for example, on the basement), then brick and cement will be required.
- Most often, the connection to the sewer can be made directly: a cuff with an O-ring is inserted into the pipe, and the toilet outlet is inserted into it. In cases where this is not possible, use a plastic eccentric or corrugated cuff.
- Connecting to a fecal pump will not cause difficulties, since the inlet on it is located at a standard height, and everything that is necessary for docking is available.
- After the toilet is installed in the place intended for it, and after making sure that it is securely connected to the sewer pipe, the holes are marked.
Then the plumbing is moved aside and the floor is drilled. A set of fasteners is usually included with the toilet. It consists of self-tapping screws, plastic dowels, washers and decorative caps. The toilet is returned to the place prepared for it and checked how level it is using a building level. If necessary, level the base by placing a solid object. After completion of the work, the resulting gap is filled with cement. - The plumbing fixture is secured with self-tapping screws, placing soft washers under the caps.
The junction with the pipe and cuff should be syringed using silicone sealant.
Do the same with the base of the toilet so that water does not flow under its bottom. Now all that remains is to connect the water to the drain tank. As a rule, a coaxial hose is used for connection, placing a tap in front of it. As a result, a well-appointed bathroom will certainly improve the quality of life of the household.
Tools and materials
To build a hut-shaped toilet from a wooden base and cover it with clapboard you will need:
- plane;
- hammer;
- hacksaw;
- self-tapping screws;
- nails;
- screwdriver.
The approximate amount of building materials needed to build such a bathroom:
- edged boards - one 6 meters, the second - 4 meters;
- floor boards – 4 pieces, 6 meters long;
- three-meter lining - 2-4 packs;
- roofing felt - 1.5 meters;
- glassine - at least 4 meters;
- sand - about 2 buckets;
- galvanized nails – 2 kilograms;
- slate nails - 20 pieces;
- nails without heads - 2 kilograms;
- self-tapping screws;
- 8-wave slate – 2 sheets;
- door with fittings;
- galvanized iron for the ridge - 1 sheet;
- antifungal composition.
Construction of a backlash closet
If you are deciding how to build a toilet at your dacha yourself, a backlash closet should be considered as one of the best options. It is very simple to implement and does not require significant expenses. At the same time, such structures are more comfortable than ordinary “birdhouses” with holes.
First of all, it is important to choose a location for excavation work. The waste pit, unlike many other structures, is made directly next to the house , since the toilet from which the waste will flow will be located inside the house. So, you need to designate a place for the toilet inside the room and a place for the storage tank near the adjacent wall. The depth of the pit must be at least 1 meter, and its walls must be completely waterproofed . Experts recommend making the bottom and walls of the tank from poured concrete, followed by covering the strengthened structure with a waterproofing layer (for example, bitumen). You can increase the reliability of waterproofing using a clay castle (the thickness of the layer is at least 0.5 m).
The upper part of the toilet pit is closed with a double lid - a layer of heat insulation is installed between the layers of cast iron and wood. Gravity flow of waste can be ensured by the inclination of the pipe that leads from the toilet to the storage tank (in this case, at the construction stage it is necessary to provide an inlet for it, and after entering it, seal the seam) or by the design of the tank itself (an expanding pit that goes under the house in the direction from the toilet to the street with a sloping floor). Ventilation is necessary for the backlash closet. In the cold season, the efficiency of the hood can be ensured by the temperature difference, and in the summer it is better to use an exhaust fan.
Backlash closet diagram
