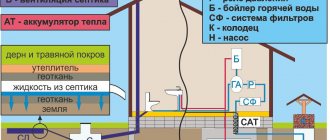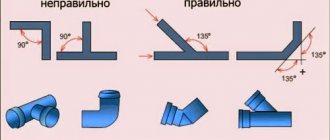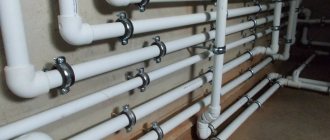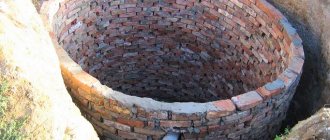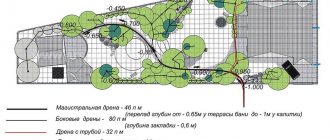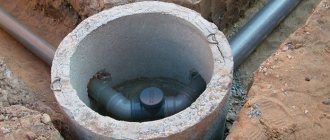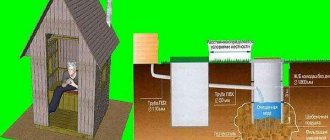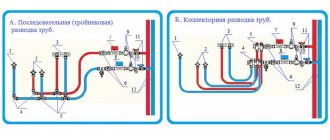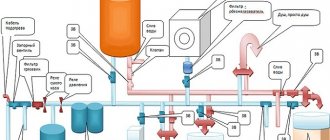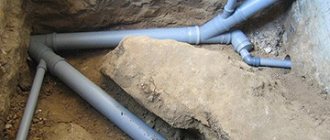Laying a sewer system is an important stage in the construction of a private house. If there is no public sewerage system, then in order to equip a completely autonomous drainage system, you need to lay a network that delivers wastewater from sanitary and household appliances to a collection well. Installing a sewer system for a private home is not a quick task, but if you do the work yourself, no serious difficulties should arise. The help of specialists may be required only in the most difficult sections of the pipeline.
Rules for sewerage installation
In order to create a reliable sewer system, it is first necessary to take into account the number of drain points and the total volume of waste over a certain time. The main aspects are:
- Features of creating a project, what problems may arise at different stages of work.
- Types of sewer systems applicable to a private home.
- Main components of the system.
Note! Sewerage installation in a private house is carried out for each floor separately. Then the common waste pipes are discharged into a single riser. However, for a swimming pool or sauna, a separate outlet is installed into the receiving tank.
The simplest diagram of a 2-story sewer system Source topventilyaciya.ru
Design specifics
The durability and trouble-free operation of the system depend on how well the project is drawn up. Therefore, it must take into account all factors affecting performance. This is first of all:
- Quantity and location of plumbing fixtures.
- The method and place of removal of the sewer pipe from the house.
- The need to use a pumping station is when arranging a bathroom in a basement or basement.
- The number of people permanently living in the home, or the nature of seasonal residence. This indicator determines the volume of wastewater, and therefore the capacity of the receiving tank, and, consequently, the diameter of the pipes.
- The depth at which the septic tank and supply line should be located. They should be below the ground freezing mark during cold weather.
- How will sewer pipes be laid in a private house - in an open way or by installation inside walls and floors.
- Marking the upper groundwater level.
- Specifics of the terrain. Availability of arrangement of gravity outlet main.
Design of life support systems for housing Source realstroyservice.kiev.ua
- The area of the territory and the possibility of creating an automatic wastewater treatment system, or a drainage well with access roads for an auto-vacuum truck.
- Geological properties of the soil, making it possible to construct a specific type of receiving tank.
Good to know! A competent sewer design should include a specification section. This is a final list of all necessary fixtures - plumbing fixtures, pipes, fasteners, fittings, etc. parts indicating their quantity and parameters. It greatly facilitates the collection of consumables and speeds up the installation of the system as a whole.
Types of systems
In modern practice, the installation of autonomous sewage systems is based on the following types of receiving tanks:
- Collector, cesspool or storage well. It is a tightly arranged container. After filling, it is simply pumped out with a pump or a sewer truck.
- Septic tank. A more advanced container with a wastewater treatment system. It is made in the form of series-connected modules, each of which has a certain degree of filtration. Ultimately, the water is released into the ground or used for technical purposes.
Installing a septic tank near the house Source ecoservise.com
- Deep cleaning station. It is based on a special filter unit with beneficial cultures of microorganisms. After passing through such a system, the wastewater is disinfected and separated into water and organic fertilizers.
On a note! The cesspool is quite simple to construct and does not require large manufacturing costs, but it must be pumped out frequently. A septic tank and a deep treatment station, although expensive, nevertheless turn out to be more profitable in the future - they have extremely rare maintenance and complete wastewater treatment.
See also: Catalog of companies that specialize in water supply, sewerage and related work
Main components of the circuit
The schematic representation of the sewer system plan must indicate all devices that consume water and are connected to the drain. This is primarily the following equipment:
- Sinks.
- Baths.
- Toilets.
- Shower cabins.
- Connection points between washing machines and dishwashers.
- Additional devices - collecting water from the floor, from a flat roof, etc. (if necessary).
The main components of the sewerage system in the diagram Source giropark.ru
In this case, the following parameters are indicated in the diagram:
- Location of devices and their main characteristics.
- Number of pipes, their diameter, length.
- Places of connections, branches, turns.
- Location of the riser and exit to the septic tank.
Advice! Correct installation of sewer pipes of a gravity-type system should occur at a slight inclination. As a rule, this is 1-2 cm for every meter of length. A lower value of this parameter will lead to a decrease in performance, a higher value will lead to the accumulation of fatty growths inside the line.
Choosing a location for a septic tank
The location of the septic tank is influenced by several factors:
- the terrain of the site, the movement of water is carried out by gravity, so it is important to take into account the slope;
- groundwater depth;
- frost mark in winter;
- location of drinking water supply or water source;
- Soil composition – sandy soil easily allows liquid to pass through, so it can cause groundwater pollution.
Installing a septic tank requires compliance with certain conditions: the distance from the house must be at least 5 meters, the distance from the drinking well is 30 meters, and from green spaces is 3 meters. The place is equipped with the possibility of a sewer truck entering.
Main stages of work
With a competent approach, it is better to entrust the decision on how to make a sewer system to a specialized company. However, any home owner should know that the system installation procedure includes the following main steps:
- Calculation of the capacity of the drain tank.
- Installation, arrangement of the container.
- Laying external sewerage.
- Creation and integration of an internal drain system.
- Plumbing connection.
Let's look at the main nuances of each stage.
Installation of a sewer system Source ytimg.com
Video description
Video example of how to install a septic tank for sewerage and calculate its volume:
The situation is different with a collector. Its volume must meet three parameters:
- Average water consumption over a certain period.
- The number of pumping procedures within a specified period.
- Possibilities of sewage disposal equipment.
An example of matching conditions is the volume of wastewater per month is 6 cubic meters, the frequency of planned pumping is once every 2 weeks, the capacity of a sewage truck is 3 m3.
Installation of the tank, laying of the external pipeline
The septic tank is installed according to the following algorithm:
- Digging a pit in the required location.
- Creation of a trench along which the external laying of sewer pipes in a private house will take place.
- Installing the container.
- Mains connection.
- Leading the pipe into the house to the riser.
- Ventilation arrangement.
If necessary, the septic tank/collector and pipe are insulated, then the pit and trench are buried with soil.
Features of internal wiring, nuances of pipe connections
When the external part of the system is equipped and the riser is brought into the house, the direct laying of sewer pipes in a private house begins. In this case, the wiring occurs in full accordance with the pre-developed project and taking into account all its features.
External sewer system
The laying of the external pipeline can be done both before assembling the internal pipeline and after. To begin installation, it is enough to have the outlet pipe of the home sewer installed, since installation begins precisely from there.
However, before assembly, it is necessary to decide on the method of laying the external pipeline. The outer part of the sewer can be installed in an open or hidden way.
We recommend that you read: Installing a deflector on a chimney with your own hands
Open way
This method involves laying pipes in prepared trenches and backfilling. All necessary work on digging trenches and installing a pipeline can be done with your own hands. The only special equipment you may need is an excavator if the length and depth of the sewer system is large and you want to save your own effort. However, it is possible to install a drainage system using an open method only on a relatively empty area without trees or outbuildings.
The order of work in the presence of a project is as follows:
- Trenches are dug, cleared of stones and compacted. The depth should be below the freezing level so that wastewater does not freeze during the cold season. If the pipeline is planned to be insulated, the depth of the trenches should be at least half a meter. The width of the trenches is 40 cm greater than the diameter of the pipes used, the slope is 1-3 cm per linear meter.
- Sand is poured into the trench and compacted to create a shock-absorbing cushion that will support the pipe in the correct position.
- A pipeline is assembled from the outlet pipe of the home sewer to the installation site of the well.
- Cover the side shock-absorbing cushions in layers and compact them.
- Backfilling is carried out without compacting: first sand, then earth.
Hidden way
There may be obstacles on the plot that interfere with excavation work: trees, buildings and other landscape objects. In this case, it will not be possible to lay the sewer using an open method, so you have to turn to specialists who can lay the pipeline without disturbing the integrity of the soil.
The hidden method of laying sewers is otherwise called the puncture method.
- A special drilling rig is used to dig a pilot well underground from the location of the well to the home sewer pipe.
- The well is expanded to a diameter 1.5 times greater than the cross-section of the pipeline.
- The end of the pipeline is attached to the nozzle at the end of the drill and pulled into the well.
Note! The disadvantage of the hidden method is the possible error in the geometric shape of the pipeline. Since the drill is controlled remotely, the slope or straightness of the pipeline may be affected.
Video description
Video tips for installing internal sewerage in a house:
During installation work, it is extremely important to technically correctly connect plastic pipes. To do this, you need to take into account their two main features:
- The presence of an internal sealing ring.
- Difficulty connecting due to tight fit.
Therefore, to prevent displacement of the seal and further leakage during operation, a special silicone-based lubricant is used.
Specifics of plumbing connection
Installation of internal sewerage must be carried out in accordance with the instructions from the manufacturer and plumbing standards. However, it is necessary to take into account the fact that many devices go on sale without the necessary components. This needs to be clarified in advance and, if necessary, the necessary elements must be purchased. For example, sinks are not equipped with siphons and hoses for connection, toilets are supplied without fittings for the flush tank and corrugations for connecting to the riser.
What diameter should the pipes be?
The diameter of the pipe is selected based on the number of residents and the planned intensity of use of the system. However, there are generally accepted norms. So the diameter of the main riser directly to the septic tank is usually 100-110 mm. The toilet flush has the same diameter. But from the sinks and the bathroom there are thinner pipes. Most often, a diameter of 50 mm is used for such purposes. This thickness will be quite sufficient.
All connections and taps must be made at an angle of 450. If the angle of the sewer pipe is even, it is this point that will periodically become clogged.
When installing a sewer system, it should be understood that the riser must go to the roof, from where air will enter. Let's consider what will happen if there is no air access and the upper part of the riser is plugged, using the example of a two-story house. Everyone knows that there is a hydraulic lock in the toilet that prevents odor from the system from entering the room. If there is no free access to air, we flush the water in the toilet on the first floor. Due to the vacuum, water is “pulled out” from the plumbing fixtures on the second floor. The hydraulic lock is open, all the smell from the sewer system rushes into the living quarters.
The same applies to sewer pipes inside a living space.
Briefly about the main thing
When deciding how to install sewerage into a house, it is necessary first of all to take into account the rules of arrangement, including:
- Design features and possible problems.
- Types of systems and their applicability in a particular case.
- List of main components.
It is also important to know that the main factors influencing the design are correct measurements, calculation of pipe parameters and ways to improve efficiency. Despite the fact that it is better to entrust the installation of the system to specialists, it would be useful for the home owner to know about the main stages of work, their sequence and features.
First, the drain tank is calculated, then it is installed and the external pipe is connected to the house, then, according to the design, the internal piping and drain connection are created. Finally, plumbing fixtures are connected and checked.
Ratings 0
Septic tank installation
A pit has been dug for a cesspool
If it is not possible to connect the internal sewage system of the dacha to the central one, a septic tank is installed. This device is designed to collect and purify wastewater. Septic tanks differ in design, material and cleaning method. Before installing sewerage in your dacha, you need to decide on the choice of wastewater receiver. To construct septic tanks, the following are used: plastic or metal containers, brickwork, reinforced concrete structures. Treatment of contaminated water is carried out through soil filtration, biological treatment or wastewater is accumulated and pumped out by a sewer machine.
The easiest way is to install a sealed container in which wastewater accumulates; after filling, it is pumped out using special equipment. The disadvantage of this method is the significant costs of regularly ordering the services of vacuum cleaners.
A more complex device has a septic tank that can partially purify wastewater. There are several options for such a device on sale, but their price is quite high. With a little knowledge and a desire to save money, you can make a septic tank yourself.
