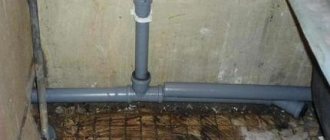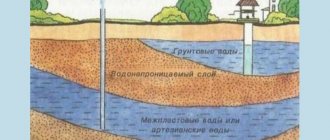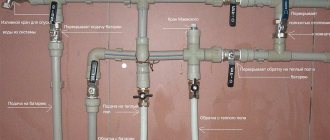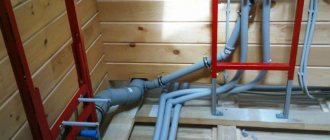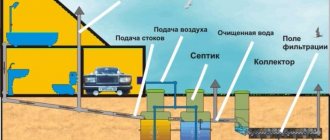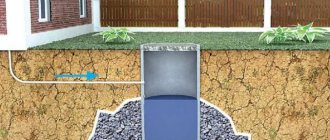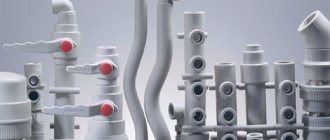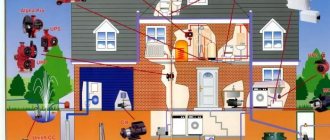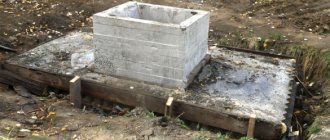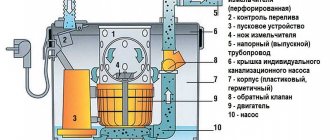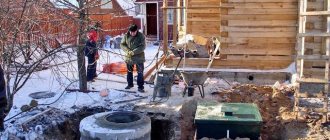A competent hydraulic calculation of a sewer system for a private home, the diameter of the pipes, the drainage capacity, the number of people - all this helps to prevent frequent blockages and breakdowns in the system. Allows the homeowner to save significant money on repair work.
Sewerage calculations can be carried out using current sanitary rules or mathematical formulas. The second option will seem difficult for many. Therefore, it is better to use SNiP.
Slope calculation
The angle of the pipe is set to ensure the speed of movement of water and other waste. This parameter under ideal conditions should be about 70 centimeters per second. This speed is usually called self-cleaning, that is, it ensures the least likelihood of sewer clogging.
Currently, one of many modern techniques can be used to determine the minimum required angle of inclination. However, it makes no sense to carry out calculations, because the optimal value has long been known. Here it is important to simply be guided by the diameter of the pipes used:
- The inclination angle will be 3 centimeters per meter of the system when using pipes with a diameter of 40-50 millimeters;
- The inclination angle will be 2 centimeters per meter of the system when using pipes with a diameter of 85-100 millimeters.
table (slope per 1 meter of pipe)
It is worth noting that most craftsmen are of the opinion that with a greater slope the sewer system will function better. And this point of view is wrong.
The maximum angle value should be no more than 15 centimeters per meter of highway. The catch is that the wastewater passing through the pipes is not a homogeneous mass. If the angle is greater than the indicated value, then stratification of the drains occurs in the system, and solid substances will remain on the walls.
As an example of an exception, we can cite only those areas that have a length of no more than 1.5 meters and are directly adjacent to the plumbing. Here the angle parameter can be anything
You may also like: Slope of sewer pipes according to SNiP
How much water flows?
A country house must have a kitchen, no matter inside or as a separate building; in addition, it is impossible to do without a bathroom, while a toilet can be built directly above the cesspool. Moreover, if a certain amount of water enters the home, limited by the pressure in the pipes and, accordingly, the pressure, then much more can be drained. A striking example is a filled Jacuzzi bathtub, in which at least a couple of hundred liters of water accumulates.
If the drain capacity is insufficient, when draining from such a large tank, the liquid will certainly find other ways, for example, splashing out of the kitchen sink. In general, it is quite simple to find out the volume of drained water; there are consumption standards per person, summarized in tables, one of which will be given below.
All that remains is to find out what the volume of the sump should be, where all the drains will go along with human waste products. First, you need to decide what exactly you will have on your site - a cesspool or a septic tank. The first option is cheaper, although it requires regular cleaning - according to the standards for 1 person living in the house, you need to allocate a volume equal to 0.7 cubic meters and dig a couple of cubes for reserve.
| Purpose of expenditure | Average water consumption day, liters | Day of greatest water consumption, liters | ||
| for 1 person | for 4 people | for 1 person | for 4 people | |
| Tea (3 times a day) | 1,2 | 4,8 | 1,2 | 4,8 |
| First | 0,5 | 2 | 0,5 | 2 |
| Second (3 times a day) | 1 | 4 | 1 | 4 |
| Washing vegetables and fruits | 4 | 16 | 4 | 16 |
| Washing dishes (3 times a day) | 12 | 48 | 12 | 48 |
| Washing | 10 | 40 | 10 | 40 |
| Shower | 90 | 360 | – | – |
| Toilet | 25 | 100 | 25 | 100 |
| Bath | – | – | 150 | 600 |
| Wash | – | – | 20 | 80 |
| Cleaning of the apartment | 2 | 8 | 6 | 24 |
| Total | 145,7 | 582,8 | 229,7 | 918,8 |
| 10% (hand washing, etc.) | 14,37 | 57,48 | 22,97 | 91,88 |
| TOTAL | 160,07 | 640,28 | 252,67 | 1010,68 |
Storm drain slope
In this matter, it is important to remember that the calculation of sewer drains must be carried out both for parts of the main highway and for the drainage ditch. The lowest threshold that should be met for these branches will depend on the type of coating as well as the diameter. The required parameter must be at least 3%. However, it is often increased to a value of 5-7%. Speaking directly about the pipeline, the minimum value of the angle of inclination will be calculated taking into account the identical characteristics that were mentioned earlier.
Water consumption and wastewater disposal
How to draw up a balance of water consumption and wastewater disposal
To calculate consumption volumes, they are guided by the specifics of the building: its purpose, the number of people, the approximate volume of water used, etc.
The balance of water consumption and wastewater disposal solves the following problems:
- Permission to connect to the central system.
- Selection of optimal pipes for sewerage and water supply.
- Calculation of various parameters.
- License to use natural resources.
- Possibility of concluding a second-order agreement.
Balance table
All readings are indicated in the water consumption balance table.
There is no clear example of what such a table should look like, but water utilities usually provide a sample.
If you have a small business, then your plan will be something like this:
- Three columns – number of consumer groups, name, quantitative characteristics.
- Regulatory acts for all groups.
- We calculate the total water consumption.
- We enter all the data, take out separately water that does not return (irrigation, swimming pool, etc.).
Most often, the difference between water consumption and removal is from 10 to 20%.
Requirements and standards for meters
An accurate calculation of the water balance will help you pay for water reasonably. Also be sure to install a meter. It is thanks to him that the amount of water used is shown to the last drop.
If you have a counter installed, everything becomes much simpler: we take the indicators from the display, multiply by the price per cube and you're done. Meters can be installed on both hot and cold water. Make sure they are in good condition, have seals, etc.
Special metering devices are not used for wastewater. In this case, the volume of water consumed is taken into account. Thanks to meters, not only residents who try to save money, but also employees of water utilities are disciplined, since losses from worn-out pipes can no longer be attributed to careless consumers.
Rules for installing meters have also been developed:
- Be sure to install a debris filter.
- We use a check valve to prevent water from flowing back.
Let's calculate the balance of water consumption.
To carry out the calculation, you need the maximum flow rate per day, as well as some additional parameters.
Calculation standards
In our country, there are different consumption rates for different regions:
- Outdoor water standpipe – 40/100 l per person.
- Apartment without bathroom – 80/110 l.
- House or apartment with bathroom – 150/200 l (see infographic picture)
- Central cold and hot water – 200/250 l.
Distance from the system to important objects
To calculate the distance from the parts of the external sewage system, it is necessary to take into account the fact that even an emergency situation on the pipeline should not cause harm to the environmental situation. For this reason, based on the current sanitary standards and rules prescribed in SNiP, the minimum value of the distance to important objects should be as follows:
- At least 5 meters from the septic tank to the nearest residential building.
- 30 meters from the sewer to the nearest body of water.
- 20 meters to a drinking water well or well.
- 3 meters to the tree.
- At least 20 meters from the road or property line.
- At least 20 meters from a river or stream.
Compliance with the above sanitary standards is under the control of authorities, as well as the sanitary and epidemiological station. If inconsistencies are detected on the site, the owner may be held administratively liable. In this case, the sewer system will have to be completely re-equipped in accordance with current rules.
It is also worth noting that the standards do not contain a clause regulating the depth of the septic tank. For this reason, when installing it, it is necessary to focus on the pipe approaching the housing at an angle. There is no need to worry too much about the depth of freezing, because inside the septic tank a positive temperature is constantly maintained due to the organic decomposition of wastewater.
Installation
It is arranged in the following sequence:
- for installation of the internal network, plastic pipes with a cross section of 5 and 10 cm are used;
- to remove sewage from the house and to install risers, pipes of larger diameter are used;
- in the presence of horizontal bends, crosses and oblique tees are used;
- inspection fittings must be installed at pipeline turns;
- if necessary, use a low-noise sewer system; Sound-absorbing insulation, which covers both pipes and all parts, is used with thick shock-absorbing gaskets.
When planning a sewerage system, pipes are laid as compactly as possible.
To remove sewerage from a building, the pipeline is passed through its foundation, punching a hole in it. Its diameter must be at least 200 mm. The depth of the outlet trench should be about 1 m. At the site where the pipe is laid, a special sleeve is inserted through the base of the house, the caliber of which is chosen so that there is free space between it and the pipe. It is filled with foam plastic.
Next, work is being done on setting up an external network. It includes treatment facilities and a pipeline between the house and the septic tank. Installation is carried out in the following sequence:
- lay pipes in ditches with non-standard depth;
- they are insulated;
- The connection to the septic tank is made using a rubber seal.
Degree of fullness
The sewerage calculation for a private house provides for incomplete filling of the drain. At its core, the throughput of sewer pipes requires a small reserve, aimed at providing ventilation, as well as for the passage of various large items.
The optimal filling capacity of the pipeline depends on the diameter of the pipes used in the system:
- A coefficient of 0.6 is suitable for sewerage with pipe diameters from 150 to 250 millimeters;
- The maximum filling capacity of 0.7 is suitable for sewerage with pipe diameters from 300 to 400 millimeters;
- The maximum filling capacity of 0.75 is suitable for sewers with pipe diameters from 450 to 900 millimeters.
Calculation of septic tank volume
The required capacity of a simple autonomous 2-chamber wastewater collector is calculated as follows:
V septic tank = 0.2 × Kzh × 3 × 1.2, where:
- Vseptic tank – volume of the septic tank, l;
- Kzh – number of residents in the house, people;
- 0.2 - average daily water consumption per person (200 l or 0.2 m3);
- 3 – coefficient determining that the septic tank must accommodate three days of sewage flow from all residents;
- 1.2 – correction factor used to increase the capacity of the septic tank by 20%, which is occupied by solid sediment falling to the bottom.
For a family of three people, the volume of the septic tank is Vseptic tank =0.2×3×3×1.2=2.16 cubic meters
It is unacceptable to use a simple cesspool with walls not lined with bricks to drain household waste. The sewage that gets into it, absorbed into the vertical soil layer, will intensively pollute the soil and groundwater. It is most profitable and convenient to use a reinforced concrete structure such as a well ring with a diameter of 1-1.5 m for arranging septic tank chambers.
Pipe diameters
There is no need to use complex mathematical formulas to calculate the pipe diameter, since there are ready-made optimal values that are used everywhere:
- The drainage of wastewater in the bathroom is ensured by a pipe of 100-110 millimeters;
- For the same purpose in a bathroom or kitchen, you can use a piece of 50 millimeters;
- The ideal throughput of the sewer riser is provided by a pipe of 110 millimeters.
It is important to remember that when installing a sewer system, level differences are not allowed throughout the entire pipeline. The calculation of the sewage system of an apartment building should provide an optimal flow rate that will ensure high performance characteristics of the system.
You may also like: Sewerage installation in a private house: diagram and device
Learning the rules
According to the law of July 29, 2013, No. 644 (as amended in December 2021, amended on January 4, 2017) “Rules for cold water supply and sanitation,” there are water consumption standards.
- Consumers of services are individuals, legal entities, as well as state-owned enterprises.
- An algorithm for joining the central system is considered.
- Rules for accounting for received water and disposal of wastewater.
- The persons who must monitor the measuring instruments are indicated.
- Features of the disposal of heavily contaminated wastewater, the procedure for completing and submitting a declaration.
- Standards for monitoring and payment are determined.
When planning and installing communications, remember that it is necessary to create conditions for quick access to devices.
Material counting
After the sewer system for 4 people has been completely calculated, you can move on to the stage of calculating the required number of pipes and other materials for the work. Such actions will help the owner understand the cost of the project and correctly formulate a budget for future work.
To complete the task, you should draw a plan of the site or apartment and transfer each element of the sewage system to it. After this, it will not be difficult to make a final calculation of the length of the pipeline.
Installation work
Storm sewer installation.
After all the calculations have been carried out, you can proceed to creating a drainage system.
The roof of the building must have a slope of at least 2-3° relative to its length. The work is carried out in the following sequence:
- holes are made for funnels, which are strengthened with bitumen mastic. The joints are carefully isolated from moisture;
- if a linear system is chosen for the project, then trays are hung. With a point type of connection, pipes are installed;
- at the second stage of work, these systems are installed;
- they arrange a protected spillway into the collector, and if necessary, an open one in the form of trays.
For installation, clamps attached to the walls are used. Markings are made taking into account the desired slope angle of pipes or trays.
https://masterseptika.ru/youtu.be/gJI0TwyG0EE
To install the above-ground part of the storm sewer, work is performed in the following order:
- They dig trenches, wells (taking into account the depth of soil freezing) and ditches. Marking is done using a tracer cable;
- install above-ground rainwater collectors;
- the bottom of the dug trenches is covered with a layer of sand or crushed stone and compacted;
- lay pipes and trays in place;
- combine wells, sand catchers and rain receivers into a single system;
- install gratings and secure the trays with cement mortar. After this, the pipelines are closed;
- The system is tested by pouring a large mass of water.
Professional sewerage installation in a private house on a turnkey basis: the price of specialist work
The cost of such work is quite high, but for many there is simply no other choice due to various life reasons. Let's try to understand the price tags for such services on the Russian market.
| Name of service | Cost, rub. |
| Installation of connection point to the sewerage system | 1,500 per piece |
| Installation of internal/external sewerage pipes (open) | |
| diameter up to 50 | 200 per m.p. |
| diameter from 50 to 110 | 400 per m.p. |
| Installation of internal sewerage pipes in a pipe (brick, plaster) | |
| diameter up to 50 | 400 per m.p. |
| diameter from 50 to 110 | 650 per m.p. |
| Installation of internal sewerage pipes in a pipe (concrete) | |
| diameter up to 50 | 600 per m.p. |
| diameter from 50 to 110 | 900 per m.p. |
| diameter more than 110 | individually |
| Installation of a sewer riser | 600 per m.p. |
| Ladder installation | 1000 per piece |
| Installation of a sewer check valve | 1000 per piece |
| Installation of sololift sewage pumping unit | 4000 per piece |
| Installation of a drainage pump | 2,000 per piece. |
| Installation of a drainage pump | 2,000 per piece. |
Having calculated the total amount, it becomes clear that doing all the work by hand means saving a tidy sum, which can be spent on luxury plumbing or something more necessary for repairs.
Advice! The main thing is to ensure the correct slope for the sewer pipe. Only in this case will it function effectively.
How to maintain the required slope
Determining the slope of the sewer is not enough.
It still needs to be maintained during installation. The most convenient option is to have a special level with a protractor. If you don’t have professional equipment, you’ll have to be cunning. Construction level with protractor
There are ways to control the angle of a sewer pipe using a regular level:
- Having drawn a line on the wall with the desired slope, apply a building level to it and make a mark on the plastic in the place where the edge of the bubble is located. When placing the pipes, position them so that the bubble is in the desired position.
- If you take a meter level, you can attach a pad of the required width to one side. This method does not work in short sections, but it is convenient to install a long pipeline.
Internal sewerage
When laying a pipeline, it is necessary to maintain a given slope and prevent deflections and sagging. By the way, when laying outlet pipes from different plumbing fixtures, it is necessary to withstand different slopes (see photo below).
Slope of drain pipes from various plumbing fixtures
When laying an internal pipeline, you can draw the required slopes on the wall and align the pipes along them. You should not focus on the floor level; it is better to mark a horizontal line. It’s easier to do this if you have a level; if you don’t have one, you can use a bubble level. After this, having calculated the required difference (described above), you “lift” the far end. Once again check the accuracy of the calculations and drawn lines. Afterwards you can begin installation.
Example of internal sewerage layout
In bathrooms and toilets, the required level is usually laid out using a thick sand-cement mortar. Anyway, then the pipe is finished off - a plasterboard box is placed, onto which the tiles are then glued. A more modern option - laying pipes in a groove is not available to everyone - panel houses do not have such thick walls. When laying sewer pipes from the kitchen, stands and wedges are often used. After the pipeline is laid with the required slope, it is fixed to the walls using special holders. They are installed in increments of no more than 40 cm.
External sewerage
The sewage system on the site is laid in trenches. When laying the route, try to make it as straight as possible. Any turns are a potential place for a blockage to form. If you can’t do without turning, install a tee next to it, bring the pipe just above ground level and cap it with a sealed cap. This will be the right decision - you will be able to clean the plugs quickly and without problems.
When laying an external sewer, dig a trench with a flat bottom. The depth of the trench is 20 cm more than necessary - this is a place for a sand cushion. If the length is short and the drop is small, the bottom can be left as it is - flat. If the difference is large, you will have to form a slope. At this stage there is no need to maintain the tilt too much - do it approximately. Then the bottom is leveled, all stones and roots are removed, the holes are leveled, and compacted. There must be a flat, dense base.
Key points to remember
Sand is poured onto the leveled bottom. It must be sprinkled in layers of 5 cm, leveled, compacted (spill with plenty of water). By laying 4 layers in layers, we get a cushion of 20 cm. Pipes are laid in the sand, forming a given slope. The slope can be checked with a long building level (1.5-2 meters or more). If this is not the case, you can tape a bubble level to a long, flat strip (beam) in the middle with tape. This way you can achieve minimal error.
After the pipe is laid and its slope is checked, it is covered with sand. It should cover it almost halfway. The sand is carefully leveled and spilled. After this, the pipe is covered 1/3 with dense sand (the level can be higher). Then you can fill it with soil.
