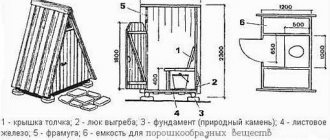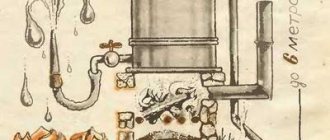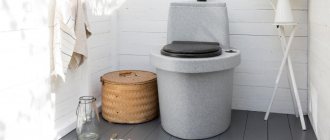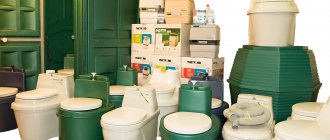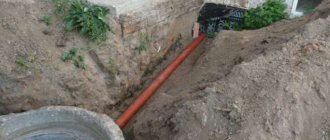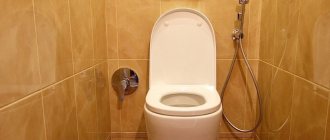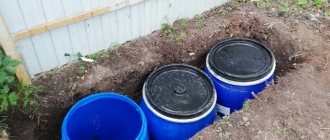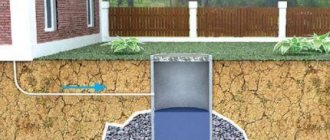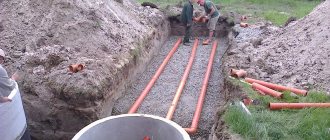The first building that appears on any site is a toilet. We can somehow manage without a house and a shower, but we can’t do without this building. For many, a DIY garden toilet is their first construction experience. It’s good that the structure is simple, so even without experience it’s easy to do.
The very first building at the dacha is a toilet. Often this is the first experience of DIY construction.
Although a country toilet is not the most complex building, it has many features. You cannot do without a clear action plan. Let's describe step by step how to build a toilet in the country:
- Choose the type of toilet.
- Determine the location on the site for construction.
- Decide on the dimensions and materials for construction.
- You start construction.
Now about each point in more detail.
Read about the types and designs of houses for country toilets here (with diagrams and dimensions).
Sanitary and hygienic standards for country toilets
Before starting installation work on the independent construction of a toilet in the country, you should carefully study the regulations that govern the construction procedure. There are certain requirements that must be met:
- check that the toilet does not disturb the neighbors. Otherwise, they have the right to complain to the appropriate authority and there is a possibility that the building will need to be moved;
- choose a location, taking into account all the standards and regulations for placement. If this is not done, the result will be a serious deterioration of the ecological situation in the area, contamination of the soil and nearby reservoirs and water sources. The owner of the site will have to pay fines, and health may also be affected due to environmental pollution;
- when designing, you need to take care of the issue of removing waste from the cesspool;
- When selecting a suitable design, it is important to take into account the characteristics of the site, in particular the water horizon. If groundwater is located close to the surface, you need to opt for a completely sealed system.
Attention! Following these requirements will help prevent a variety of operational problems in the future.
Features of drawing construction
A country toilet is not such a simple design as many novice builders tend to think. There are a number of features that are important to consider when developing a project and drawing drawings.
According to sanitary standards, a country toilet should not be located closer than 12 m from a residential building and 8 m from a well or borehole
Toilet installation rules:
- Dimensions. Consider the size of the restroom interior. The minimum allowable area is 1 x 1 m. If you save money and make the booth smaller, it will be inconvenient to use. Also, special attention should be paid to the choice of a country toilet.
- Height. There is also a height limitation. It is not advisable to build a toilet less than 2 m in height. You will soon get tired of entering it bent over.
- Roof slope. When installing a pitched roof, the rear wall is designed slightly lower than the front. This is done to form the slope of the roof and drain rainwater behind the building.
- Lighting. If you do not plan to install electric lighting, ensure that daylight enters your toilet even when the door is closed. If you don't want to bother with windows, cut at least a small hole in the top of the door.
- Ventilation. The country toilet is a poorly ventilated building. To fix this, a ventilation pipe is run along the back wall.
- Shadow. To keep your country toilet from being stuffy in the summer, place it in a shady place.
- Place on site. Another tip for choosing a construction site: avoid the proximity of a septic tank or cesspool to water intake sources, wells, and boreholes. This is done for sanitary and hygienic reasons.
If you take all these recommendations into account, it will be much easier to design a country toilet yourself.
Based on the type of waste disposal, free-standing toilets are divided into storage and portable. Cumulative options involve discharging waste products into a cesspool, septic tank or storage tank.
Toilets with a cesspool are installed at a distance from houses, water supplies and the boundaries of neighboring plots.
Remote dry toilets are plumbing devices with a small storage tank that do not require a sewerage system. The waste is collected and composted in a small container located directly in the plumbing, which needs to be emptied regularly. The pavilion for the dry closet can be located in any convenient place.
It is advisable to connect a building that combines a toilet and a shower stall to one storage tank. In this case, regular pumping of wastewater will be required as the reservoir accumulates.
A sealed storage tank, the wastewater from which is regularly pumped out, can be located 5 m from the dwelling. This method of waste collection does not threaten the environment and groundwater.
It would be wiser to build a toilet in a dacha, visited periodically only in the summer, above a cesspool without pumping. Such pits are filled in as they are filled, and trees are planted on top. The house built above it is simply moved to a new location.
The volume of the cesspool, as well as the volume of the storage tank, is selected in accordance with the number of residents and the intensity of visits.
Cabin with sump tank
Very often they create a similar structure at the dacha. The principle of its construction is that a waste pit is built directly under the house.
This is not an entirely comfortable structure, but the simplicity of the design and small financial investments in construction make this model in demand and popular.
When the pit is 2/3 full, it is pumped out. There are some disadvantages of this structure: unpleasant odors in warm weather; soil pollution.
Important! When bottom water is near the surface, the waste pit must be completely sealed to prevent contamination.
Types of toilets for garden toilets
For most people, using an outdoor toilet is associated with discomfort and negative emotions. However, when arranging a modern country toilet, you can place a convenient toilet, which will make it more modern and comfortable.
In particular, this is the merit of manufacturers of sanitary equipment, who have developed models of toilets for cesspools that are in demand among consumers.
Toilets that are installed in a garden toilet are conventionally divided into 2 groups: homemade and ready-made (factory-made)
Where is the best place to place a country toilet?
The optimal place is the corner of a summer cottage. It's good if it's shaded. The toilet must be located at least 1 m from the property boundaries. There are also sanitary and hygienic requirements that must be strictly observed. A toilet with a cesspool should be located 10-12 m from residential buildings, 25 m from a source of drinking water, or even further. Other minimum distances:
- 1.5 m - from berry bushes;
- 4 m - from fruit trees;
- 8 m - from the bathhouse, summer shower.
It is necessary to take into account even those objects that are located in neighboring areas. If the project provides for a sealed septic tank, it is necessary to ensure the possibility of unhindered access for a sewer truck. The wind rose is also taken into account, otherwise the smells wafting from the bathroom can greatly spoil the mood of the owners, their guests and neighbors.
Choosing the location of the toilet
The main factor that you need to focus on when choosing a location is the type of building used. It is especially important whether there is a storage pit for waste, and whether the container where it will be stored will be completely sealed.
To make a toilet in the country with your own hands, it is important to know about some features of finding a suitable place:
- It is imperative to take into account the depth of the groundwater of the land plot. If the groundwater level is more than 2.5-3 meters, then the construction of a cesspool cannot be carried out. In such a situation, as a rule, a powder room is erected. This type involves the treatment of toilet waste with a special composition in the form of a powder;
- it is necessary to take into account the convenience of neighbors and residents of the house. In most cases, a toilet in a country house is built away from other structures;
- It is imperative to take into account sanitary and hygienic standards. For example, installation cannot be carried out closer than 12 meters from the house, 20 meters from drinking wells and other water sources, 1.5 meters from the fence separating the plots;
- when constructing a latrine with a drainage pit, it is important to immediately provide access to special sewage disposal equipment;
- It is advisable to take into account the terrain of the area. During operation, at the lowest point of the site, the building will be flooded in spring and autumn. When constructing a country wooden toilet at the highest point, the person using the structure will be disturbed by constant winds and drafts.
Shapes of toilets
It is necessary to select a suitable material in advance, and after this stage, do the project yourself or look for a suitable ready-made drawing.
There is a wide variety of types of wooden models. The most popular form of toilet is the “birdhouse”, but there are others that vary in the complexity of construction:
Hut house
This cabin is compact and economical. Its simple geometric shape impresses with its ease of construction, and its drawing is also elementary. The side walls double as roof slopes; construction of the above-ground part of the toilet takes only a few hours. Roofing material (for example, soft tiles) is laid on the side walls. The façade and rear wall of the structure require finishing.
Toilet-teremok
It has a diamond shape, which makes the job a little more difficult. To give a fabulous look, various carved decorations are used. The frame is lined with round timber sawn in half, ordinary overlapping boards, block house or thick lining.
Toilet combined with shower
In this case, the drawing of such a structure is the addition of a second similar diagram on one side. If necessary, the size of this cabin can be slightly increased.
Birdhouse
But those craftsmen who choose projects of maximum simplicity during construction will certainly like a wooden birdhouse. The easiest way to build it on the site with your own hands is. The pitched roof and primitive design help reduce the consumption of building materials. In addition, the roof of the country toilet makes it possible to easily place a pressure tank - a useful thing if you plan to build a toilet with a toilet.
But the design has many shortcomings. First of all, the building turns out to be shaky. In addition, it is easily blown by the wind. Finally, with heavy rainfall, moisture will likely seep inside, which will also not add comfort.
Subtleties of choosing building materials
Once the decision on the type of toilet structure has been made, you need to select the material that will be used in construction. The choice of building material is important even at the stage of drawing development.
Most often used:
- tree;
- brick;
- metal.
These are familiar materials for summer residents, which almost everyone knows how to handle.
The most common option for constructing a toilet house in a country house involves the use of frame technology.
The frame is constructed from lumber or rolled metal; the walls of the building can be solid or with ventilation gaps in the upper part.
Most often, the frames of country toilets, built from timber, are sheathed with edged boards, clapboard or block house.
The use of corrugated sheeting, which works perfectly in tandem with both a wooden and a metal frame, allows you to quickly finish finishing the frame.
The finishing of a frame building with cellular polycarbonate and plastic slate looks interesting and works excellent.
A log house looks great, but its construction will require greater expenses compared to a frame structure. Such a toilet does not need to be insulated for use in winter. Brick toilets require a massive foundation. They are not erected over cesspools due to their impressive weight.
The construction of a toilet from foam concrete blocks is much faster than using bricks. This type, like the brick one, requires a foundation and involves installing a dry closet or discharging wastewater into a storage tank.
Wood
When it comes to country house construction, the first thing that comes to mind is all kinds of buildings made of wood.
Boards and beams made from inexpensive, but quite strong and durable coniferous wood are easy to obtain, and the work does not require complex equipment. In extreme cases, you can work with wood even without the use of power tools.
Depending on how you design your toilet, you can build completely different restrooms from the same drawing. One of the options is to decorate the walls with a block house or clapboard
If you want to make a toilet not just practical and functional, but also a full-fledged decorative element at your dacha, try building it from a log house. It will take a lot longer, but the result is worth it.
A country toilet is not the most favorable environment. Wood can rot and collapse if it is not treated with special means. Impregnation with an antiseptic is a mandatory condition when constructing a latrine from lumber.
The construction of a toilet house using frame technology includes a number of traditional stages:
- Stage 1: Installation of the frame on foam concrete supports
- Stage 2: Cutting a hole above the cesspool
- Stage 3: Sheathing the frame according to the plank pattern
- Stage 4: Laying the roof covering
From bricks
The advantages of brick buildings over wooden ones are known to everyone from the fairy tale about the three little pigs.
In addition to strength, a brick toilet has low thermal conductivity, which is important if you go to the country in the cold season. A brick country toilet looks like a house with a single or gable roof. Windows can be designed.
It is not necessary to use ordinary brick. More modern block materials such as foam concrete, cinder block, aerated concrete will be an excellent alternative
The design of such a toilet includes not only a drawing of the above-ground part of the toilet, but also the foundation. In this case, it will not be possible to do without a foundation, since the dead weight of the brick building is quite large.
Without support, the soil will soon become compacted and sag, which will cause cracks in the walls of the toilet.
Made of metal
Metal is a material with a high thermal conductivity coefficient. A closet made of metal sheets will be unbearably hot in summer and very cold in winter.
Without the use of thermal insulation materials, an iron toilet in a country house can only be a temporary project - until the construction of the main toilet.
Most often, corrugated sheets are used, sewn onto a metal profile frame. In this embodiment, a profiled sheet of metal is used. Polycarbonate roof on a metal frame
It is difficult to achieve tightness at the joints of such a thin and flexible material. There will be cracks in the corners through which the wind will blow through the house, which also does not add comfort.
If you apply modern technologies and use sandwich panels as wall materials, you can get a completely comfortable restroom. Polystyrene foam or mineral wool is used as insulation.
Foundation or supports
A simple house can be assembled as soon as the pit for the remains is completely ready. There is nothing extra natural in the installation process if there is a project:
- The building has a small specific gravity, and therefore it will be enough to deepen 4 supports made of metal pipes. If it is not there, then it is allowed to make pillars from brick.
Existing options for arranging a foundation for an outdoor toilet - A skeleton is built from 5x5 cm bars. First, put together two rectangles the size of the toilet, and then connect them together with 4 vertical bars, the two rear posts should be lower than the front ones, by the amount of the roof slope.
- The supports are secured by mounting a gusset made of timber to give strength to the structure.
- A toilet seat is mounted at a height of 50 cm; it is worth nailing two bars across the frame.
Toilet frame assembly process
Final finishing of an outdoor toilet - A sheathing is made on top, the pitch of which will depend on the choice of roofing material. When it is planned to cover the roof with a sheet of slate, then auxiliary lathing is not required.
The process of covering the toilet frame with boards - If you have, say, soft tiles left over from building a house, then you first need to lay a sheet of OSB, then waterproof it, and only after that install the tiles.
The process of tiling a toilet frame - Place two supports, auxiliary in the place where the wooden carved door is attached.
- Place the prepared frame on the frame placed on the base and proceed to the sheathing.
Watch the video on how to quickly make a foundation for a country toilet.
Drawings of wooden toilets for a summer residence
In order to make a wooden toilet in the country, at the very beginning you need to create a project drawing. It is necessary in order to calculate as accurately as possible the required amount of building material, clarify the dimensions of the toilet cubicle at the location and determine the sewer drainage scheme (if required).
The plan drawing of the outdoor toilet “Birdhouse” is presented below.
Plan drawing of the outdoor toilet "Izbushka":
Plan drawing of the outdoor toilet "House":
Plan drawing of the outdoor toilet "Shalash":
Sheathing
The restroom can be covered on the inside with PVC panels; they are convenient, environmentally friendly, and easy to maintain. For maximum comfort, light is provided into the restroom for night visits, especially if people live on the site until late autumn.
The process of covering the frame of an outdoor toilet
Dimensions of a wooden toilet for a summer residence
To determine the exact size of the toilet, you must first select the type of stall and the method of organizing the sewer drain.
For all types of toilet cubicle design, there are different size standards, which is explained by the specific features of their shape. For example, for the toilet design “House” and “Birdhouse”, taking into account the height of the toilet seat from the floor, this is 1.5 m (recess) and approximately 1.2 m (width at the base). For the design of the “Izbushka” and “Shalash” cabins, taking into account the toilet seat pedestal, these standards are 1.5 m (recess) and from 0.9 m (base width).
According to the construction rules in the “Shalash” toilet stall, the distance from the “guest’s” head to the side walls of the room should be at least 40-45 cm (if the person is standing). This fact should be fundamental when designing the angle of the inclined walls and the width of the base of the structure. As an average option, the height of the dome point of the “Shalash” cabin is 2.0-2.2 m (above the pedestal - 1.90 m), and the height of the side of the toilet seat is 0.5 m from the floor level.
Toilet cubicle
As we wrote earlier, it is better to build a house from wood. This is the most accessible and inexpensive material, with proper processing and care, the design will be durable and attractive.
A selection of different designs and design options for toilet cubicles for the garden
Option for finishing a toilet cubicle made of wood
This is the most advantageous material for building this structure. The cabin is assembled from bars and boards.
How to properly build a wooden toilet in the country with your own hands
The simplest, classic type of wooden toilet for a dacha, made with your own hands, is the Birdhouse toilet cubicle. It is a low building with a sloping pitched roof, a door and a ventilation window. This type of construction is easy to implement and quite economical. In addition, such an outdoor closet can be easily moved to a new location if necessary.
Technical characteristics of the traditional outdoor toilet “Skvorechnik”:
- front wall (height) – 2.3 m;
- rear wall (height) – 2.0 m;
- width of the front and rear walls – from 1.0 m;
- booth base – 1.0 by 1.0 m (standard, but more is possible);
- The roof slope angle is 25-35 degrees.
To build a wooden Birdhouse cabin, you may need the following materials:
- wooden beam;
- edged board;
- wooden lining;
- Chipboard, OSB sheets or plywood;
- board shield;
- slate (classic or plastic);
- roofing felt;
- steel metal profile.
When building a toilet in a country house with your own hands, you need to follow the following rules:
- When creating a drawing of a future stall, it is necessary to take into account the dimensions of the interior space so that using the toilet is convenient and safe.
- The height of the toilet house must be at least 2.0 m. A low doorway is inconvenient, since you will have to bend down before entering each time.
- When building a Birdhouse type cabin, the front part of the roof is higher than the back. This is necessary to ensure that rain or melt water drains behind the building.
- If electric lighting is not planned inside the toilet cabin, then you need to take care of natural lighting of the cabin through a small window in the upper part of the building or in the door.
- To ventilate the toilet, an open window or exhaust pipe should be provided. This is an important point that should not be forgotten.
- To prevent the toilet stall from becoming too stuffy in the summer, it is better to build it in the most shady area.
- When choosing a place for a toilet house in the country, you should avoid proximity to wells, boreholes, natural and artificial reservoirs.
The process of building an outdoor toilet “Birdhouse” with a cesspool:
- First you need to dig a hole with a volume of 2.0-2.5 m³. The pit should extend from the perimeter of the toilet stall (see drawing of the “Birdhouse” above). It is better to make the lower level of the pit with a slight slope towards the cesspool. To seal biological waste, line the bottom and walls of the pit with brick, cinder block, or concrete sarcophagus.
- Use a wooden beam (at least 10.0 cm thick) to assemble a base for the toilet stall. For this purpose, you can use concrete blocks, curbs or cinder blocks - this will increase the life of the toilet superstructure. Cover the part of the pit intended for cesspooling with wooden flooring (shield). Its lid must be treated with bitumen and covered with roofing felt to protect against moisture penetration into the pit.
- The second part of the pit is intended to place a wooden house above it. Assemble the frame of the Birdhouse booth according to the diagram.
- Then it can be sheathed with edged boards, clapboard, wooden panels or any other finishing material. Mount a toilet seat with a hole of the desired shape and size inside the booth.
- Cover the roof of the toilet with any roofing material, install a door in the front part, and cut out a ventilation window. Place the finished wooden cabin on a foundation with a hole and secure it on all sides. Close to the back wall of the toilet house, in the wooden flooring, cut a hole for a plastic ventilation pipe (diameter 10.0 cm). Insert it into this hole and secure it to the toilet wall with clamps. The lower end of the pipe should be buried 20.0 cm into the hole, and the upper end should be at least 70.0 cm from the level of the flooring (put on a protective cap).
After the toilet structure is installed, all wooden surfaces of the stall must be treated with impregnation, covered with stain, varnish or oil paint. This treatment will slow down the aging process of wood and give the building a beautiful aesthetic appearance. Following a special technology, a country wooden toilet can be tiled from the inside.
Using the same principle, you can build and install wooden toilet stalls of a different design on your summer cottage.
Step-by-step instructions for arranging a toilet with a cesspool
The most ideal option in the country is to build a toilet with a cesspool. Despite the fact that it needs to be dug out, concreted and periodically pumped out, this type of toilet is preferred by almost all summer residents. The above-ground part of the toilet can be built from any material (metal, brick, old pallets). In this article we will focus on the construction of a wooden toilet.
What you need for work
To build an outdoor toilet made of wood, the following materials are needed:
- wood;
- concrete;
- sand;
- crushed stone;
- screws or nails;
- roofing materials;
- antiseptic and impregnation that increases fire safety;
- paints and varnishes;
Tools you will need:
- jigsaw;
- sander;
- hammer;
- building level;
- shovel and drill (for excavation work);
- Bulgarian.
Optimal cabin sizes
For convenient use of an outdoor toilet, it is enough to make a stall of the following dimensions:
- height 2.2 m – 2.4 m;
- width – 1.4 m – 1.8 m;
- depth – 1.2 m-1.4 m.
Drawing of a country toilet with a cesspool
Before starting the work process, you will need to make a sketch of the future building. It is necessary to indicate the exact dimensions of the building itself and the cesspool. Having a detailed drawing will help avoid gross mistakes during construction, which will not only simplify the construction of the toilet, but also save consumables and free time.
Procedure for construction
How to build a toilet quickly, efficiently and inexpensively? To do this, follow the following procedure:
- Prepare the site for construction (clear the area of debris, stones, stumps).
- Make markings for construction.
- Dig a hole and concrete it.
- Build a shallow strip foundation, since the tree is light in weight.
- Make a floor and sheathing for installing a toilet.
- Build a frame and cover it with boards.
- Arrange the roof.
- The final stage is interior and exterior decorative finishing. Since the tree is beautiful in itself, it is better to leave it both outside and inside the building. The only thing is that the wood can be covered with stain and varnish.
As you can see, building a toilet in a country house with your own hands is quite possible. The main thing is to stock up on free time, materials, tools, and prepare a detailed drawing. Having little skills in the construction industry, almost every man is able to build a street toilet from any materials that is strong, reliable and durable.
Installation instructions for the plastic model
To save time and get excellent results, choose models made of modified plastic. Let's consider the procedure for selecting and installing modern toilets.
Step 1. Choosing a plastic toilet
Plastic is a relatively inexpensive, strong, wear-resistant and durable material. A ready-made factory version will cost more than a wooden toilet seat, since high-quality PVC is used in the production of a plastic toilet.
Popular, “Cersanit”, “Jika”, “Slavia”, “Colombo”. The design of an outdoor plastic toilet does not provide for the presence of a “knee”.
A plastic outdoor toilet for a dacha is often chosen straight so that waste does not linger in it, but immediately falls into the cesspool
A garden toilet made of plastic is the best option for a suburban area, with the following advantages:
- Wide range of shapes and colors.
- Attractive appearance.
- Lightweight equipment that does not exert significant pressure on the floor.
- Increased strength and wear resistance.
- Hygiene and convenient operation.
- Acceptable cost of products.
Wooden toilet without cesspool
Arranging a cesspool with your own hands is the simplest and most effective way to implement a sewer system. However, this cannot be done if the following conditions are met:
- shale or limestone type soil;
- The water level in the ground is more than 3 meters;
- The dacha is visited by a large number of people, therefore, a significant workload is planned.
In such a situation, the only way out would be to build an outdoor country toilet without a drainage pit. There are the following varieties of this type:
- powder-closet;
- backlash-closet;
- dry closet
In most cases, a powder closet is installed when there is a high groundwater level on the site. As a rule, the tank is located under the toilet and has a small volume (up to 18-20 l).
The basic principle of operation: the wastewater is coated with a powdery composition (most often with peat mass), which prevents the appearance and spread of an unpleasant odor. After such treatment, the sewage is transferred to the compost.
The main advantage of this type of outdoor toilet without a cesspool is its simplicity of structure and low construction costs.
- Viewing window.
- Seat cover.
- toilet seat
- Storage capacity.
- Entrance door
- Lining for support joists
- cesspool
- Ventilation window
The backlash closet is characterized by a completely sealed container where sewage and waste water are located. The wastewater in such a toilet does not enter the soil, and therefore is not capable of polluting the environment.
It will be necessary to ensure periodic cleaning by calling in special sewer equipment. The structure of the backlash closet suggests that the main storage tank can be located at some distance from the upper cabin, so such a toilet is often placed in the building.
The disadvantage is the inability to use the building in winter, because... The drains freeze and are difficult to pump out. The solution is to install a special heating system.
Dry toilets are often installed in the countryside. Their operating principle is similar to the work of powders - a closet; waste treatment is also carried out with peat. In some cases, biological preparations containing microorganisms that speed up processing or chemical agents are used.
When using a chemical toilet, it is important to use only safe products.
Selecting the appropriate project type
To design a drawing, you need to decide on the type of toilet. This may be a toilet with or without a cesspool. In addition, the cesspool can be used for the benefit of the household and compost can be produced in it.
A building with a sealed container instead of a cesspool would be appropriate in an area where groundwater is located too close to the surface of the earth.
No. 1 - classic country toilet with cesspool
The most common and familiar design of a simple toilet for a summer house is a model with a cesspool. The principle of this design is simple: all waste falls into a deep hole, which is located directly under the toilet booth.
If the cesspool is full, they call a sewer man who pumps out all the sewage, and the toilet can continue to be used.
This scheme for a country toilet is time-tested. Its main advantage is that the pit does not need to be maintained for quite a long time. If the toilet is used only during the summer season, you may not have to call a sewer at all.
Since a shower in a country house is just as necessary as a toilet, some try to combine these two projects into one.
If you build a summer shower in one part of the site, and a toilet house in another, you will have to do a lot of shoveling work, because a drainage pit is needed in both cases.
By combining amenities, you can significantly reduce labor costs for excavation work and the amount of materials required.
No. 2 - powder closet or toilet without a pit
A simple way to make a drawing of a toilet for a summer cottage is to design it according to the powder-closet principle.
This type of toilet does not require a cesspool; all waste goes into a tank directly under the toilet seat. This can be a plastic or metal tank or bucket.
Since the main problem with such toilets is an unpleasant odor, the sewage is sprinkled (powdered) with adsorbent substances, which protect the restroom from the appearance of a specific “amber.”
In toilets of this type there are always two containers: for collecting waste and for storing powder. Containers need to be cleaned regularly
Wood ash, peat, sawdust, and sand are used as adsorbents. By and large, a powder closet with peat is a homemade variation of ready-made industrial dry closets that use the same peat as a filler.
No. 3 - toilet with compost pit
Another option, ideal for a summer cottage, is a compost-producing toilet. As you know, compost is an excellent organic fertilizer for plants.
Natural fertilizer will never be superfluous, and special technology allows it to be produced at an accelerated pace from almost nothing.
In order for the compost to be saturated with oxygen, it must be loosened regularly. For this purpose, a special lever is provided for manual mixing.
The toilet is equipped with a compost pit. It is better if there are two of them, so you can use each of them in turn while the compost matures.
The pits are designed in such a way that the finished fertilizer can be easily removed. This additional functionality will appeal to those who are concerned about the environment.
About ventilation
When building a toilet for a summer house, do not forget about ventilation. The latrine should be equipped with:
- Supply ventilation. It is a small hole at the bottom of the toilet. Only done in stone toilets. Covered with a grill or mosquito net.
- Exhaust ventilation from the top of the pit. If the cesspool is planned to be covered with a concrete floor slab, then at the stage of assembling the formwork for the ventilation pipe, a mortgage is left. Asbestos-cement and sewer pipes are the most commonly used material for ventilation. They are run along the back of the cabin (outside) and secured to the casing with clamps. To improve natural draft, the pipe is placed on the sunny side and painted black. The head is raised 70-80 cm above the roof.
- Exhaust ventilation from the top of the cabin. In order not to make another head, the pipe is connected to the ventilation of the cesspool.
Interesting! A homemade deflector made from an old bucket without a bottom and a cap attached to the bucket with staples will help to increase the draft in the toilet ventilation pipe. The diagram of this original design is shown in the figure below. 1 – cap made of galvanized sheet, 2 – bucket without bottom, 3 – staples (8 pcs.), 4 – clamp, 5 – fasteners, 6 – ventilation pipe.
The first thing an owner does when building a house is build a toilet. Without this structure, even minimal comfort becomes an unattainable dream. We hope that the information and sketches presented will help you make your own country toilet project. If you have your own ideas, or find errors in the text or pictures, then please write to us. We invite theorists and practitioners to the discussion.
Combined shower-toilet
The second most necessary building at the dacha is a shower. And if so, then why build two separate structures if they can be built under one roof. Several drawings of country toilets with a shower for self-construction are published below.
As you guessed, the structure is simply doubled in width. If you want, you can create your own project, according to your desires and needs. The drawing of a utility room with a toilet will be exactly like this. You may need to make one of the rooms a little larger. Just provide for this when planning and manufacturing supports for construction.
Conclusions and useful video on the topic
How to make a project for a wooden country toilet in SketchUp:
Developing a project and drawings for a country toilet is not an easy task, despite the modest size of the building.
Follow the instructions above, and building a country toilet of any complexity will seem easier than a steamed turnip. The main thing is to approach work with responsibility and a dose of healthy enthusiasm.
If you have ever built a closet on your own at your summer cottage, please share your experience with our readers. You can attach photos of drawings, calculations and finished buildings to your comments. Also in the comments block you can ask questions about the topic of the article that interest you.
Warm country toilet for the winter
In winter, running to the toilet in the middle of the night, even if built with love with your own hands, is not a pleasure for everyone. Therefore, many people dream of a warm toilet.
Here we should immediately make a reservation - it will only be warm conditionally. At best, being in a building, you will be protected from snow and wind. It won't be warm here. Unless you are going to connect the toilet to the heating system of the house, install an electric heater in it, or install a potbelly stove, which you will constantly feed with fuel. So, we will try to make do with a minimum of amenities.
The main thing is to insulate the toilet. This can be done in both wooden and brick buildings. Various thermal insulation materials will work, but the easiest way is to use simple polystyrene foam. It has many advantages:
- low cost,
- light weight,
- ease of processing and adjustment,
- high thermal insulation.
The toilet is lined with foam plastic from the inside. To do this, the material is cut into pieces of a suitable shape and size - the easiest way to do this is with a simple hacksaw. If necessary, the edges can be sanded with coarse sandpaper or sandpaper. They must be even so that there are no gaps left when adjusting. The foam is attached to the walls using self-tapping screws and washers - the latter will reduce the pressure on the fragile insulation. By the way, you don’t need to tighten them too much at all - thanks to the lightness of the material, just a couple of screws can easily hold a sheet of several square meters in area. You need to insulate the walls, the door and especially the roof - heat rises and the roof accounts for the lion's share of heat loss.
When the do-it-yourself cladding is completed, for greater attractiveness the toilet is also lined with plywood from the inside. It hides the foam and reduces the risk of accidental damage. The same screws are used as fasteners.
If you want a warm toilet for your dacha, then there are certain ideas for this case too. For example, installing infrared lamps would be a good choice. They consume relatively little energy and at the same time are able to quickly increase the temperature in a small building to more or less comfortable.
Warm restroom
Using a toilet with a single plank wall in the summer is quite comfortable. But not all dachas are visited only in the warm season. For the autumn-spring period, at least some kind of insulation is necessary to block drafts.
In this case, the design of the toilet is no different. Just increase the dimensions by 5-10 cm more: the skin will be double - outside and inside, and insulation is laid between the skin. The doors will also need to be insulated - double doors are too heavy for such a building, but from the inside they can be covered with a piece of linoleum, dermantine and other easily washable material.
About building a toilet with your own hands (with a photo report you can read here).
We build a toilet on a summer cottage from corrugated sheets
The process of making a country toilet from corrugated sheets is similar to the technology of making a cabin covered with boards.
The difference is that for the manufacture of the frame, a metal profile with a cross-sectional size of 40 by 40, 20 by 20 and 40 by 20 mm is most often used. The thickness of the pipe material is 2 mm.
The manufacturing process is as follows:
Step 1. The frame elements are cut to size and welded together. To ensure sufficient rigidity and strength, gussets are welded in the corners; In the absence of a welding machine, a bolted connection is acceptable. The frame is primed and painted;
Step 2. The assembled frame is installed on a pre-prepared base and sheathed with sheets of corrugated sheets;
Step 3. Floorboards of suitable thickness are laid;
Step 4. A gable roof is formed. To do this, the sheathing is first installed, and then the selected roofing material is attached;
Step 5. The gables are sewn up with polycarbonate. They will be used as windows. The base is covered with flat slate.
Advice! The interior space can be lined with clapboard or OSB, which will make the room more comfortable.
How to make insulation
The choice of a suitable insulation option must be determined in advance. Much depends on whether you plan to insulate the internal or external parts of the structure.
When planning work on the interior, remember that space is limited. Choose a material that will not take up much space during installation
It is important that it reliably protects against frost, cold and wind. Another thing that speaks in favor of insulation from the inside is that this type of material installation will require less money.
However, each case is individual.
When choosing external insulation, be prepared for more painstaking work. Due to limited space, buy thermal insulation materials whose width does not exceed 75 mm. The ideal option would be to install mineral wool sheets. To attach it, buy rectangular metal slats.
Due to limited space, buy thermal insulation materials whose width does not exceed 75 mm.
- For waterproofing you will need a film, and for cladding - plasterboard. It is best to opt for moisture-resistant sheets.
- Buy screws and profiles. They will be needed in order to make a high-quality fastening.
- To putty the joints between the sheets, buy putty.
To select the right amount of material, it is necessary to take into account the dimensions of the building. Installation of insulation consists of the following stages:
- Take wooden slats. Make the lathing by placing it on the walls in 50 cm increments.
- Lay down sheets of insulation. Secure them with self-tapping screws and attach them to the sheathing. The material should be placed on the walls, do not forget about the ceiling.
- Place a film on the insulation; it is required to protect the mineral wool from moisture. Secure the film with tape.
- Cover the insulation with moisture-resistant plasterboard. They are attached to self-tapping screws and mounted on a metal profile.
- Seal the joints of the sheets with putty.
If you want, you can stick wallpaper or tiles onto the drywall.
You can build a toilet by hiring a construction team, or you can buy a ready-made one.
- The cost of a “Hut” or “Birdhouse” starts from 6,500 rubles.
- A utility block with a toilet – from 12 to 18 thousand rubles.
- Delivery is possible, its cost depends on the destination and region.
How to choose an autonomous sewer system in a private house, we’ll figure it out here.
Everything about connecting to the city water supply network in a private house: documentation, work, prices, sample documents.
Finishing a country toilet inside - photo
The choice of materials that can be used when finishing a country toilet is huge. Today you can use this:
- Styrofoam,
- PVC panels,
- plywood,
- clapboard
This is not a complete list of options - by visiting a suitable hardware store, it is easy to find a number of other materials, each of which has a number of advantages that make them the best choice for a particular user.
When choosing, you need to pay attention not only to the cost, but also to the ease of installation. For example, it is much easier to cover walls with polystyrene foam or plywood with your own hands. But for lining or panels it is often necessary to arrange lathing - the exception is cases when the walls are already flat.
