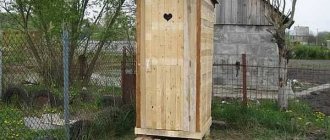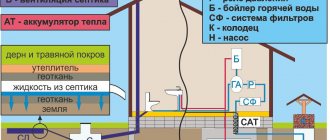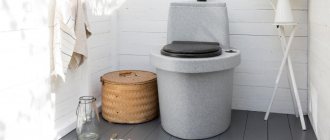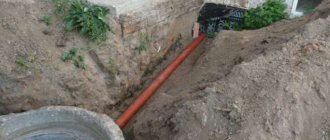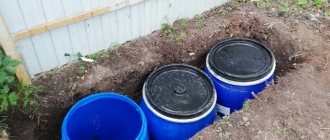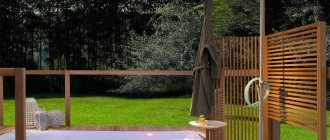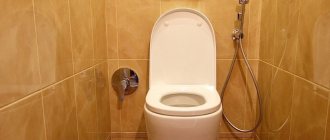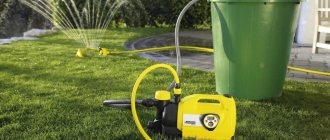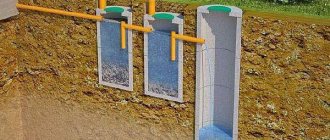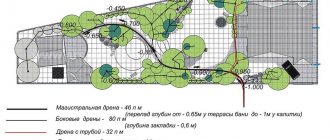For those who have decided to build a toilet in their country house with their own hands, drawings, dimensions, and sketches are the necessary help that does not allow you to deviate from the chosen technology or build a structure that is not suitable for use. Before proceeding with more precise developments, it is important to choose the type of design of the country toilet, its location and other parameters. They, in turn, depend on operating conditions, which indicates the need for detailed analysis taking into account the future. For example, if there is a possibility that after some time the number of people visiting the dacha will increase, or you plan to equip the house in such a way that you can live in it longer, create a toilet in advance with the expectation of an increase in load, so that you do not have to redo it later .
Types of toilets
The easiest way to build a toilet for a summer house with your own hands is a wooden one - drawings of such structures are not difficult to find, and in some cases, step-by-step instructions without illustrations are sufficient. However, a beautiful and reliable house is not enough to ensure comfort. It is important to take care of waste disposal. From this point of view, there are several options for a country toilet.
Backlash closet
The backlash closet is designed in such a way that waste from the toilet moves by gravity, collecting in the receiver, which is cleaned as it is filled. Typically, the movement of waste is facilitated by the inclined floor of the tank, which has a shape that expands in the direction from the toilet. The advantage of this design is the ability to install a toilet in a warm room in the house without building a full-fledged sewer system , and move the tank outside to avoid odor. The part of the backlash closet located outside is equipped with a lid through which cleaning is carried out using a sewer machine. To ensure thermal insulation, it is made hermetically sealed and multi-layered (for example, made of metal and wood with a “layer” of thermal insulation material). The disadvantage of a backlash closet is that it is built into a load-bearing wall, which means that its arrangement is best done during the construction of the house.
The photo shows a diagram of the backlash toilet
Powder closet
The powder closet has a storage tank in which waste alternates with layers of backfill (“powdered”). Sawdust, peat, ash or a mixture of these components are used as such backfill. Backfilling is performed after each visit to the toilet. For purchased models, a special distributor is responsible for the distribution of the bulk mixture. Homemade ones use a regular bucket or other container with a scoop, which is installed in the toilet.
The advantages of the powder closet are:
- the ability to use the contents of the country toilet storage tank to obtain organic, safe fertilizer (for this, when the tank is filled, it is unloaded into a compost pit for ripening),
- solving the disposal issue (no need to call a sewer truck),
- minimum excavation work (they will only be required to construct the foundation of the building, the tank is placed on the surface),
- the possibility of constructing compact portable toilet models that can be brought into the house (for example, based on a regular bucket).
Drawing of a wooden powder closet with dimensions according to the “hut” type
Drawing of a country toilet like a powder-closet made of corrugated board, “birdhouse” type
Dry toilet
Dry toilets are structures in which waste is processed . During the decomposition process, the contents of the tanks turn into sludge that is uniform in consistency, safe, takes up less space (and therefore requires less frequent emptying of the tank) and is convenient for pumping. In order to ensure the decomposition reaction, factory dry toilets use fillers, which can be:
- peat mixture
- chemically active reagents,
- biological products (dry or in liquid form), which are colonies of bacteria of a certain type.
The dry toilet can be used both in a separate street house and in a house
Pit toilets
A country toilet with a cesspool is a kind of classic. Not the most convenient, but the simplest and cheapest option. All waste is collected in a storage tank, which is periodically cleaned using vacuum trucks . In some cases, the filled cesspool is covered with earth, moving the house to another place. In such a filled hole, after some time, compost is formed, which can be used to fertilize the soil. The most common (albeit least environmentally friendly) is the toilet option in which the cesspool has no bottom. It is only sometimes covered with crushed stone, gravel or other material through which filtration is carried out with partial drainage of the contents into the soil.
Important: If the groundwater level is high, it is advisable to replace such pit models with sealed storage tanks.
The drawing shows the dimensions of a country toilet with a cesspool
Advantages of installing dry toilets
The main advantage of such a toilet is the ability to use it without connecting to the sewer system and to install it anywhere on the site. The main advantages of the models include the following factors:
- Affordable price;
- Ease of installation and maintenance;
- No unpleasant odor or insects;
- Hygiene;
- Ergonomics.
Options for arranging a cesspool
Regardless of the presence of a sealed bottom, the toilet cesspool requires the construction of walls. Firstly, they prevent the collapse of the earth in the dug pit. Secondly, the walls prevent waste from seeping into the upper layers of the soil. To construct cesspools, a variety of materials are used, specially purchased, left over from the construction of other structures, or simply available materials. Let's look at the most common options.
Concrete rings
Concrete rings combine the strength, reliability and durability of the best building materials with the high speed with which they can be used to build a tank of the required volume. The rings are attached to each other in a “column” using mortar, the seams are sealed and waterproofing is performed. All work can be completed in one day. The disadvantage of this option is the large weight of the finished concrete products. It is impossible to bring them to the site, unload and install them correctly without the use of special lifting equipment, which means that additional costs will be required to build a toilet.
Monolithic concrete
For the construction of a cesspool made of monolithic concrete, the material can be easily delivered to the site. The solution is prepared in a household concrete mixer or in any container using a drill mixer. Before starting to prepare the solution, formwork is installed in the pit. It can be made from any available materials (boards, plywood, metal sheets, etc.). To give the structure greater strength, a reinforcing frame is installed in the formwork before pouring the mortar. For large wall heights, experts recommend filling in stages - no more than 50-70 cm at a time. This method requires more time, since each new level is completed only after the lower one has hardened, but it is more practical and allows you to use less material to complete the formwork.
Plastic containers
The undoubted advantages of plastic containers are their tightness and immunity to moisture. Thanks to these features, country toilet cesspools made of plastic are durable and reliable. The disadvantage of the material is its flexibility. The plasticity and pliability of plastic do not allow it to withstand soil pressure, therefore, in order to avoid deformation, the walls are reinforced with reinforcement and cement mortar. In this regard, the most convenient are Eurocubes, which are initially equipped with an outer frame made of strong wire. To strengthen such structures, it remains to fill the gap between the walls of the pit and the plastic container with mortar. In addition to Eurocubes, other containers made of this material, for example, barrels, can be used to construct cesspools.
Using plastic Eurocubes is an inexpensive option for creating a sealed pit for a toilet
Brick
Brickwork takes time, but this construction of a cesspool allows you to give it any shape and maintain the required dimensions. You can make a tank of round, rectangular or square shape from brick. It is advisable to choose such a building material when there are remains of bricks available after the construction of other objects. To ensure the strength of the walls, it is enough to lay half a brick. In order for the toilet pit to have the required tightness, it is important to avoid omissions at the masonry stage and to plaster or coat the walls with a waterproofing compound after construction is completed.
You will find more information about a factory peat toilet for a summer house and its choice in a separate article on the site. There is also an overview of popular models and reviews.
If you are interested in how you can make a shower for a dacha made of polycarbonate with or without a dressing room, then we also have an article on this topic.
You can read about the construction of an outdoor washbasin here.
Hut
A hut is a simple architectural form with a gable roof; its emphasized strength and resistance to wind and precipitation distinguish this form of country toilet. Some call it the most economical in terms of material consumption, but this savings occurs only in the case of a small-sized building. Otherwise, there is no talk of any savings.
4 drawings of a country toilet of the "Shalash" type
Choosing a site for construction
It is difficult to formulate uniform requirements for choosing a place to build a toilet - a lot depends on the type of construction and the tightness of the storage tank (the likelihood of waste getting into the soil). When designing a toilet in a country house with your own hands, the drawings and dimensions are chosen taking into account a number of factors. When choosing the installation location, it is important to take into account the wind rose so that the toilet does not become a source of unpleasant sensations for the inhabitants of the dacha and their neighbors. If the design of the toilet involves periodic pumping of the contents using a sewer truck, it is necessary to provide for the possibility of convenient access of special equipment to the facility.
The most stringent requirements are imposed on non-hermetic models (primarily cesspools without a bottom). They must be installed at approximately average height if the site has complex terrain (in lowlands there is a high risk of groundwater contamination, and at height there is a high risk of structural destruction due to soil erosion). It is also important to observe the required distance of the toilet from the main objects (at least 12 meters from the house, 25 meters from the water source, 4 meters from the plantings and no closer than 1 meter from the fence).
Warm restroom
Using a toilet with a single plank wall in the summer is quite comfortable. But not all dachas are visited only in the warm season. For the autumn-spring period, at least some kind of insulation is necessary to block drafts.
In this case, the design of the toilet is no different. Just increase the dimensions by 5-10 cm more: the skin will be double - outside and inside, and insulation is laid between the skin. The doors will also need to be insulated - double doors are too heavy for such a building, but from the inside they can be covered with a piece of linoleum, dermantine and other easily washable material.
Materials and tools
The choice of materials for constructing a toilet in a summer cottage is largely determined by the choice of the type of waste disposal unit. For example, when installing a cesspool, you will need bricks, cement, concrete rings or plastic tanks - depending on what you choose. To build the frame of the house you will need:
- timber with a section of 100x100 or 100x50 mm, 3 m long for the frame and vertical posts of the house,
- timber 50x50 mm for the “podium” or step on which the seat will be installed inside,
- Chipboard, boards, lining or other material for internal and external cladding,
- Ruberoid and slate or corrugated sheeting for the roof.
The photo shows a finished wooden toilet on the site.
We should also not forget that a stationary structure requires a foundation - strip (you will need cement for mortar) or columnar (cement or brick), as well as waterproofing (roofing felt or other similar material) to prevent contact with the structure and frame in order to minimize the occurrence of rotting.
For ventilation you will need a plastic pipe with a diameter of 100 mm.
lighting in the country toilet - install electrical wiring and mount a lamp or, at a minimum, equip the building with a battery-powered flashlight.
Hut
The hut is the most complex architectural form of a country toilet. Will require a fair amount of materials from you. You definitely won’t be able to save on them, as they require a lot of pruning. But the resulting faceted shape allows you to retain heat during the cold season and cope with unfavorable climatic conditions. The popularity of the hut as an option for a country toilet is due to the large number of design variations that allow the building to fit into the interior of any area. Many people call this type of country house differently - teremok.
8 drawings of a country toilet of the “Izbushka” type
Probably the most common option
But here the sides are slightly beveled - however, this does not spoil the impression; rather, on the contrary, it gives the building an original and more modern look.
Layout and dimensions of country toilets
The scheme for constructing a country toilet is the same, in contrast to the parameters of the tanks, which are calculated in accordance with the intensity of use of the device, the number of people visiting the country house, seasonality and duration of such visits.
The classic option is a rectangular birdhouse. It is easy to implement and convenient to use. For comfort, it is enough to make the following dimensions of the toilet in the country with your own hands:
- height – 2200 mm,
- width – 1500 mm,
- length 1000-1500 mm.
If such dimensions seem insufficient to the owner, you can build a toilet in the country with your own hands, the dimensions of which will be larger.
Supporters of aesthetics may prefer to build a country toilet with their own hands, using drawings of a more complex design - a “hut” house, which has a small base and practically consists of two inclined planes.
Types of houses for country toilets - “hut” and “birdhouse”
Birdhouse
A birdhouse is one of the simplest types of country toilet with a pitched roof, which will allow you to save on materials, but greatly reduce the comfort of use. The ease of manufacture results in a rather shaky design and easy wind blowability. Such a country toilet is usually used as a summer option, but in the case of heavy rainfall the walls may allow moisture to pass through. One of the few advantages is the ability to place a pressure tank on the roof.
12 drawings of a country toilet of the Birdhouse type
Construction step by step
For an example of the stage-by-stage implementation of construction work, we chose a “birdhouse”. This toilet scheme for a summer house is the easiest to implement.
Before starting work, the location of the future structure on the ground is marked.
1. The foundation is being completed. Strip structures are often recommended for installing a house, but many experts call a columnar foundation more practical for lightweight buildings. The simplest way to install it is to install asbestos pipes into the ground, into which the solution is poured and before it hardens, vertical wooden supports are installed. It is important to control the position of the latter in terms of level, to ensure that no displacement occurs during the process of concrete gaining strength.
The construction of the foundation according to this scheme has its own nuances:
- Asbestos pipes are covered with a waterproofing layer before installation.
- The installation of vertical supports is carried out after filling the pipes with concrete to a third of the height and gaining strength with this portion of the solution.
- The immersion depth of the support pipes depends on the type of soil and averages 0.5-0.7 m, but for unstable sandy soils it is advisable to increase the depth.
2. The frame of the future toilet structure is being built. The easiest way for this purpose is to use 100x100 (50) mm timber and wood hardware. To protect against moisture and rotting, the timber can be treated with impregnation or primed and painted. The solidity of the structure will be ensured by a metal frame, however, special equipment (welding machine) will be required for its construction.
The main elements of a reliable frame:
- load-bearing vertical supports (the front pair is longer than the rear pair to ensure the slope of the roof),
- two horizontal frames - for installing the roof and at the level of the toilet seat,
- diagonal beams on the sides of the structure to give the structure rigidity,
- supports and horizontal part of the doorway.
3. The toilet frame is covered from the outside and inside. The material you can choose from is:
- boards (optimal width – 30 cm),
- plywood,
- corrugated sheets, etc.
4. The waterproofing layer and the main roof material are installed. 5. A door is hung, which is pre-equipped with a latch and a small window to allow light into the room (or a window can be made in the space above the door). 6. Lighting is installed. 7. The equipment of the toilet includes the installation of a seat and lid, shelves for accessories, a washbasin, etc.
Frame assembly
The frame is installed on the resulting base. The exact step-by-step assembly instructions depend on the selected house model. First of all, the load-bearing supports are attached, then the beams for the roof and the tie for the toilet seat (if needed). Then they begin to install diagonal fasteners. Next comes the installation of the front and rear walls, lathing the sides.
Country toilet frame
Then the roof is installed, the toilet and communications are installed, and ventilation is carried out. The last step is to install the door. Before work, repeat measurements are taken to ensure that the house is tightly closed. In a small toilet, the doorway must open outwards, otherwise it will become difficult to use the latrine. After assembling the frame, shelves, a toilet paper holder, latches and other fittings are installed in the room.
