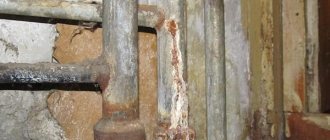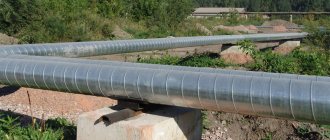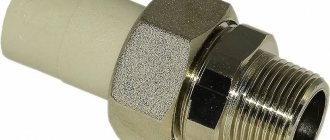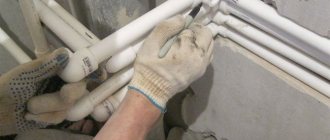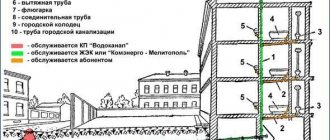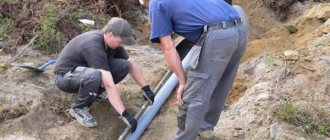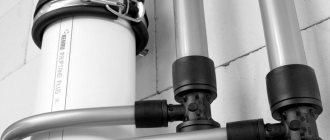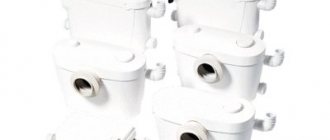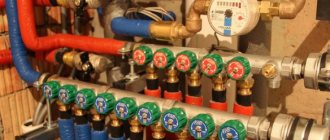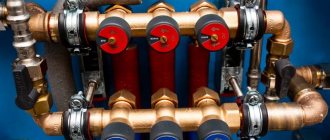It is difficult to imagine apartment overhaul activities without replacing utility systems, both supply and internal. This fully applies to water supply communications - at a minimum, the interfloor sections of the risers are changed, as well as the water supply distribution in the apartment. At the same time, even before the installation of pipelines begins, it is important not only to determine the type of material chosen for them, the required diameters, but also to know the rules for laying them, the subtleties of assembly points. Installation of pipes should be carried out taking into account the technical and dimensional characteristics of the installed plumbing fixtures, recommendations for the arrangement of their locations (bathrooms, kitchens) and the use of auxiliary equipment, supplies, and accessories.
Advantages and disadvantages of a combined and separate bathroom
The bathroom is the territory of plumbing. Of course, this is where the predominant amount of it is concentrated, helping us cope with the natural physiological needs of the body and carry out hygienic or housekeeping procedures. All these processes occur with the direct use of water, followed by its removal. Therefore, understanding the principles of constructing bathroom configurations will be an integral part of the successful implementation of residential water supply wiring.
The structure of the average housing includes two types of bathrooms - combined or separate. By giving preference to the combined type, you get one target room equipped with, at a minimum, a toilet, washbasin, bathtub or shower. If the bathroom is separate, then the toilet and bathroom are separated, having their own separate entrances.
The choice of the configuration of the room (rooms) is influenced by a number of factors, and first of all – subjective. However, you should know that from the point of view of basic sanitation, the proximity of the latrine to the area where hygiene procedures are carried out in combined bathrooms is not a correct planning decision. Imagine that microscopic dust in the process of draining sewage, scattering many meters around, settles on your washcloths, toothbrushes, and towels. This is not a very optimistic picture.
“Combined” is logically justified in several cases:
- when combining a bathroom and toilet that are too cramped to create at least some free space. With this solution, sometimes it is even possible to install additional equipment, such as a bidet or washing machine;
- if the area of the common room is initially rather large (about 10 m2 or more);
- when the bathroom is used by a limited number of people. For example, an apartment accommodates 1-2 people or there is a second guest control room, and the first serves only the master bedroom.
Areas of responsibility
- Who is responsible for the condition of sewerage and water supply in the apartment?
Cold water supply, hot water supply and internal sewerage in the apartment are the private property of the homeowner and are entirely within his area of responsibility. Risers are common house property. All faults associated with them are eliminated by the management company at its own expense (more precisely, their maintenance is included in the rent).
The risers in your apartment are the common property of the residents of the house
The boundaries of the areas of responsibility are:
- In the case of a water supply system - by connecting the valve on the supply line to the outlet from the water supply riser;
- In the case of sewerage - via a bell-shaped connection between the comb (in-house wiring) and the tee or cross on the riser.
Drawing up a water supply wiring diagram, what to consider?
The design of an apartment’s bathroom, drawn on a piece of paper by hand or drawn up by a professional, always takes into account not only the placement of plumbing fixtures, but also the methods of their connections, diagrams, methods of laying inlet and outlet branches. In this regard, regardless of whether you install communications yourself or hire third-party plumbers, you need to understand the fundamental points of piping assemblies.
What do plumbers call a point?
When calculating the cost of a job, misunderstandings often arise around this definition between the contractor and the customer. Therefore, using the wording “price per point”, find out what is included in it, and also estimate the total estimated cost of all work on the reconstruction of communications.
It is logical that a fixed price may be for some standard conditions for installing water supply in an average apartment. It will include the supply or drainage of water from the connection point of the plumbing fixture - an installed faucet for local use or a sewer inlet pipe in a bathroom or other room.
Note! Installation of the plumbing itself cannot be included in the cost of setting up the outlet. There is a big difference between the labor involved in connecting, for example, a washing machine and a hot tub. Therefore, payment for such operations is calculated separately, usually as a percentage of the price tag of the product.
Some equipment (washing machine or dishwasher) has only one recharge, being a single water point. If there are two supplies from cold (CW) and hot (HW) water (boiler, mixer), then this is a double point. Large lengths of pipe laying, complex or hidden wiring, and other special conditions additionally increase the cost of work, which is added to the price per point.
Types of piping
Delivery of water to the end consumer from a riser or other main pipeline is carried out through one of three types of plumbing: collector, tee (sequential) or with pass-through sockets.
In apartment buildings, two types of wiring are used: 1. Tee. 2. Collector.
The socket method is more suitable for outdoor quick-connect connections, for example for irrigation, and therefore is used for laying local communications in individual private houses or “strawberries” for several apartments.
Pass-through plumbing.
Collector wiring
An ideal solution for large apartments, especially if there is one riser with water collection points located remote from each other. Provides the best pressure and flow rates for each sanitary fixture. They are all connected to their own separate branches, originating in the manifold plumbing unit.
Collector water supply distribution.
Due to the fact that there is no selection of liquid along the path of liquid movement to the points of end consumers, the pressure for all consumers will be almost the same. The advantages of such a scheme for distributing water supply in an apartment include the concentration of control valves and other automation in one inspection unit, as well as the absence of unnecessary connections on branches in the form of tee bends.
A significant disadvantage of the collector method is its high material consumption. In addition, it is unlikely that all these bundles of pipes can be laid openly beautifully. Therefore, such independent laying is often preferred if a deep overhaul is planned in order to hide communications in the floor, monolid them with a screed, covering them with boxes or false walls.
Tee wiring
Previously, it was practically the only one, but even now it is not particularly losing its position. It consists of only two branches - cold and hot water, into which, along the path of their installation, outlet tees cut into. That is, sanitary equipment is connected one after another, sequentially.
Tee pipeline layout.
The method has earned its popularity due to the simplicity and speed of installation of apartment wiring, as well as the minimal possible use of material. Tee installation is suitable not only for replacing pipes at the stage of a major overhaul of the entire bathroom, it is also suitable if the replacement is caused by the need to urgently update emergency communications. After all, you can carefully lay a couple of branches openly without disturbing the decoration of the room.
The main disadvantage of the sequential wiring diagram for residential water supply is that consumers connected closer to the input are always given priority for water selection. With the simultaneous activation of shut-off valves in different sections of the water supply branch, the pressures at distant points will always be less than at the same nearby points. This problem is partly solved by installing pipes with a decrease in their diameter as they move away from the riser, as well as by looping the line back on itself.
Important! The selection of pipeline diameters (more on this below) should be carried out taking into account the length of the branch, peak flow rates at points, as well as a number of other factors. Such a problem can be solved only by calculation methods or guided by rich practical experience. By choosing pipe material by eye, instead of smoothing out pressure drops, you can get the opposite effect.
What else needs to be considered
When planning an apartment redevelopment that involves combining a toilet and a bathroom, you should carefully consider the placement of plumbing fixtures. For example, the variability in toilet positioning is often limited to a small area near the drain pipe. After all, if you take it to the far corner of the room, it may not fit into the slope of the sewer drain. Although sometimes this problem is solved by placing the toilet on a pedestal. The connection point for the hot water supply consumer, remote from the water heater, is also not the best solution - tens of liters of cooled water from a long supply will be regularly dumped into the sewer without any use.
Common installation mistakes
It is best to entrust the design of a water supply system, both collector and tee, to professionals familiar with building codes and capable of performing hydraulic calculations. But even the best project will be useless if mistakes are made during its implementation.
Shut-off valves are part of any water supply scheme: both sequential and collector. They are installed at the entrance to the water supply system, as well as in front of each plumbing fixture.
For example, some would-be craftsmen, driven by the thought of unreasonable savings, neglect the requirement to insulate hot water pipes that are laid under the floor or in the thickness of the walls.
As a result, part of the thermal energy is transferred to the materials surrounding the pipe, which deteriorates the quality of the water. In addition, condensation from the surface of pipes without thermal insulation can damage the finishing of the room.
During installation work, experienced craftsmen recommend covering the ends of pipes that have not yet been installed to prevent debris from getting into them. The absence of this protective measure may lead to the fact that immediately after installation the water supply system will have to be thoroughly and for a long time flushed or even repaired.
When soldering polypropylene water pipes, you should remember that slight dirt or moisture at the soldering site can significantly impair the quality of the work
If soldering of plastic pipes is necessary, all work should be performed in a clean room to avoid contamination. It is also unacceptable to solder pipes that contain even a small amount of moisture. A drop of water or particles of debris at the soldering site can significantly weaken the connection and degrade its quality.
You should not design the water supply system in such a way that all pipes pass through the ceiling through one common hole. This may degrade the performance of the water supply. Professional designers never make such mistakes.
When drawing up a wiring plan, it is necessary to ensure that the pipes do not block access to the joints. This will make repairs much easier in the event of a leak.
An insufficient number of locking devices can also cause a lot of trouble during installation work. Such fittings must be present in front of each device to which water is supplied, as well as for each riser. If the house has more than one bathroom, you can install a shut-off valve for each of them.
Simultaneously with the water supply system, sewerage is usually designed and installed. It is necessary to ensure that the pipes and risers of individual systems do not overlap each other. This will make maintenance and repair work easier in the future.
What will you need besides pipes and fittings?
A properly assembled plumbing diagram should take into account not only the location of pipes and plumbing in the bathroom, but also include a number of devices necessary for the normal functioning of communications and equipment. Usually they are concentrated in an area close to the entrance to the apartment in a special plumbing closet. Such devices include:
- main shut-off valves;
- filtration units (coarse and fine cleaning);
- reducing and check valves;
- metering devices;
- aquastop watchmen.
- distribution manifolds, taps, pressure gauges;
Main valve (input shut-off valve)
Shut-off valves at the entrance to the apartment.
Separates apartment networks from house networks - the laying of distribution communications begins with it. It has only two functions - to open or block the flow of water. Therefore, it is not necessary to overpay by buying a more expensive valve with smooth adjustment - a simple ball valve is quite enough.
However, the choice of the main locking device should be approached with particular responsibility, since its task is not only to ensure the possibility of carrying out preventive maintenance or repairs on the local network, but also to quickly cut off water in the event of emergency situations. The reliability of the main valve should not raise any doubts. Therefore, do not save money by purchasing it; purchase products from well-known brands (BUGATTI, FIV, GACOMINI, VALTEC) from reliable sellers.
Filtering devices
With today's abundance of expensive plumbing fittings and appliances, the question of the need to install at least a minimum set of filter units no longer arises. Saving on relatively cheap preliminary water treatment systems is fraught with rapid wear and tear and breakdown of more valuable things.
The minimum set includes coarse filters (mud filter) and fine filters. Their purpose is to extract suspended impurities from a flowing liquid. The working element of the mud collector is a fine mesh mesh with a throughput capacity, most often in the range of 100-300 microns. Accumulated dirt is removed by cleaning the mesh insert. To do this, it is removed from the device body or washed through the appropriate drainage fitting (flushing models).
The functioning of fine filters is similar, only the working element is a cartridge made of polypropylene fiber or thread. Cartridges allow you to retain impurities from 5 microns to 20 microns, being consumables that are renewed after loss of throughput.
In addition to the mandatory mechanical filters, it is also recommended to complete the apartment wiring diagram with a HMS unit. What it is? It stands for a hydromagnetic system designed to convert some of the impurities into colloidal suspensions, so that they can then be deposited on a fine purification cartridge. The device contains a permanent magnet, is energy independent and does not require maintenance.
Regulating devices
The first of these in importance is the pressure reducer. Its task is to limit the pressure inside the local water supply network to a given comfortable value of 3-4 bar. It also helps protect sanitary fixtures from water hammer, the pressure of which can increase like an avalanche to 10-12 bar. To protect against critical loads, you can additionally install a piston or membrane type hydraulic shock absorber.
Check valves help set the direction of fluid flow. I install them not only in the plumbing cabinet, for the correct operation of the meters, but at the cold water inlet of the boilers. They prevent water from draining into main pipelines when its supply is interrupted. Otherwise, water will flow out of the boiler, and its heating element, turning on “dry”, will quickly burn out.
Metering devices
Their type and method of installation must be approved by the management company. The updated version of SP 30.13330.2012 “Internal water supply and sewerage of buildings” requires the placement of water consumption meters in places convenient for maintenance and control. In this case, it is necessary to select products that allow their planned positioning in plumbing units or cabinets. The meters can be designed for universal or only horizontal installation. If devices of the second type are placed vertically, then the accuracy of their readings is impaired.
The device's environment also affects its measurement uncertainty. Thus, manufacturers prescribe the need for straight pipes before and after meters to prevent the formation of vortex flows that distort the readings. The recommended sizes of such inserts are indicated in the passport of a specific device model. Usually, in front of the water meter, they must be at least 5 in length, and after at least 3 in length, the diameters of its standard flow area.
Water meter installation kit
The working equipment of the water consumption meter necessarily includes a mesh filter-dirt and a check valve. The mud trap is installed after the main valve, but before the meter. Its task is to protect the device from mechanical suspensions. A check valve completes the assembly. It prevents the outflow of water into the riser when it is empty, thereby preventing the reset of accounting readings.
Important! Installing taps or filters with flush fittings before water meters can cause problems when registering them. As a last resort, it should be possible to seal all discharge openings.
Emergency devices
Even wiring made in accordance with all the rules from first-class material is not immune from accidents on water supply lines. Therefore, in order to protect the property of your apartment from floods, as well as the apartments located below, the scheme includes special automatic devices for protection against leaks. They come in two main types - with a simple mechanical drive and with an electromechanical drive.
1. The first type is distinguished by its affordable price and simplicity of design. Its typical representative is Aquastop (500-600 rubles). It is triggered when there is a sharp increase in water flow. For example, if the flexible hose of a washing machine bursts, the valve will cut off the supply almost instantly. 2. Electromechanical “aquastops” are already complex, expensive systems with prices of about 8-10 thousand rubles (Aquaguard, Neptune, Hydrolock). They consist of several blocks: a controller, sensors, and an electric drive (faucet or valve). They can be powered from a 220V household network, autonomous sources, or a combination. Their main advantage is that they can track both intense water spills and minor leaks.
Other auxiliary devices of sanitary cabinet
Pressure gauges. It is advisable to install at least a couple of pieces on each of the HV and GV branches. One at the entrance to the apartment or after the pressure reducer (if any), the second after the filter (filters).
Pressure gauges in the plumbing in the apartment.
By the pressure difference of the pressure gauges, you can monitor the degree of contamination of the screens or replaceable cartridges. To install devices, you can use special tees, but, often, it is easier to use some devices that are already equipped with pressure gauges or have mounting holes for them. Such devices can be taps, filters, manifolds, pressure reducers.
Collectors-distributors. They are also called combs. They are an integral part of the water supply system, assembled using a collector wiring diagram. Structurally, the combs differ in the diameter of the connection to the supply line (½", ¾", 1″) and the number of taps, starting from two.
Distribution manifold.
Manifolds can be equipped with shut-off ball valves or control valves for each branch (in the case of a tee system, the valves are placed directly in front of the final sanitary fixtures). In addition, if desired, pressure gauges, gearboxes, and emergency automatics are installed on the combs.
The importance of proper design
The task of creating a plumbing system in an apartment looks simple. It is necessary to deliver water from the central riser(s) to each distribution point. The list of such points in different apartments can be very different. A simplified version consists of a pair of sinks (in the kitchen and in the bathroom), as well as a toilet and a bathtub.
But modern realities dictate more complex schemes. In almost every apartment today there are additional household devices that also require tap water to operate.
Almost everywhere there is an automatic washing machine. More and more housewives are trying to complement their kitchen with another useful technical unit - a dishwasher, a machine for sanitizing dishes.
In addition to bathtubs, bathrooms have modern shower cabins, often equipped with additional options such as hydromassage. A convenient plumbing fixture – a bidet – may appear next to the toilet.
Finally, in large apartments the number of bathrooms is not limited to one. A couple of additional toilets and another shower increase the comfort for apartment residents, as well as the load on the plumbing system.
As a result, the requirements for the quality of water supply systems are increasing. Some devices are very sensitive to water pressure, which largely depends on how well the pipe layout is designed.
Proper design not only improves the performance of the plumbing system, but also reduces the costs of its installation and operation, and also facilitates repair work.
Most water supply systems that are being built, restored or modernized now are assembled from polypropylene pipes, the work with which is covered in a number of popular articles on our website.
Making a diagram
Having decided on the type of communication connections (collector or serial) with those instruments and devices that will be included in it, we proceed to the immediate development of the water supply wiring diagram in the apartment. It will help to correctly calculate the footage of pipes, the number and types of fittings, auxiliary parts at the procurement stage, and will simplify and reduce the time of installation operations. On the contrary, starting to assemble communications without their detailed description significantly increases the chances of making mistakes that lead to rework, as well as overexpenditure of expensive materials.
Figure 1. Plumbing diagram (click to enlarge).
Professionals, when developing installation diagrams (Figure 1), use a certain regulatory procedure and special calculations. If you have the opportunity to order and pay for such work, then this will only be a plus for you. The diagram, which is part of the design documentation for a major renovation or reconstruction of a bathroom, will contain important information for you:
- water points with names of connection devices;
- pipelines (HV, GV) indicating their diameters, type of material, direction of water flow;
- distribution and shut-off and control devices;
- emergency automation;
- water measuring devices.
However, you can create a completely workable scheme with your own efforts. At the same time, you should still focus on the basic rules for constructing apartment wiring, described in this article, and think carefully about not only the location of plumbing, but also the installation of important auxiliary devices.
Replacement procedure
Replacement of the water supply system is carried out in a certain sequence. Work “by eye” and “as you go” when done unprofessionally often ends in a leak. The work plan is something like this:
- Selection of material for new pipes.
- Selecting a hot and cold water distribution scheme.
- Development of a water supply scheme for an apartment.
- Calculation of pipe diameter according to the selected material and design.
- Preparing the installation tool.
- Purchase of materials.
- Assembling sampling and accounting units, installing them on risers and registering.
- Dismantling old pipes and plumbing fixtures.
- Connection of HMS and aquastop, if provided.
- Connecting a flask filter (required with HMS).
- Installation of hot and cold water pipes.
- Installation and connection of plumbing, old or new.
- Test water supply; elimination of identified defects.
- Installation and connection of the boiler.
Should I hide the pipes or not?
A question that often arises during a complete bathroom renovation. After all, having laid fashionable tiles and installed expensive plumbing fixtures, you don’t really want this beauty to be diluted by external pipework. Turning to SNiP 2.04.-85 “Internal water supply and sewerage of buildings”, as well as its updated version SP 30.13330.2012, we find that:
“The laying of plastic pipes should be primarily hidden: in baseboards, grooves, shafts and channels. Open installation of connections to sanitary fixtures is allowed, as well as in places where mechanical damage to plastic pipelines is prevented.”
In order to correctly carry out hidden installation of communications, a number of points should be taken into account:
- First of all, you need to choose material made by well-known manufacturers and purchase it at official sales points. Ask the seller for certificates of conformity, a description of the scope of application and confirmation of warranties for plumbing products.
- Preference should be given to boxes, false panels with inspection hatches or removable decorative protective screens.
- You should inquire about which pipe models can be completely walled up in concrete structures at the stage of their purchase. However, general rules do not allow embedding of collapsible units, including fittings. They must be provided with free access for control and prevention. It is allowed to seal homogeneous joints made by diffusion welding, while it is desirable to keep the number of joints to a minimum.
In addition, when walling up in a structure, the temperature and mechanical properties of pipelines should be taken into account. They must either have a low coefficient of thermal expansion, or provide conditions for their free deformation. Therefore, taking into account the above, the best solution for embedding in a structure would be to use solid sections of metal-plastic, polybutene or cross-linked polyethylene.
It is also allowed to embed pipes in soldered polypropylene floors or walls. Preference is given to reinforced products, since they have a linear expansion coefficient that is 5 times less than non-reinforced ones. Pipes are laid in protective covers made of elastic material (such as Energoflex) or with a reserve diameter in plumbing corrugations. Such measures help compensate for temperature deformations of hot water supply lines and prevent the formation of condensation on hot water supply lines.
Tools, materials, dismantling old
Special tools for assembling residential pipelines are described above. To purchase materials, of course, you will need to calculate the footage, nomenclature and quantity locally. Dismantling old pipes is done in the usual ways. It is better to do this after installing and registering the water meter, so as not to turn off water to the floors for a long time.
We will give only one piece of advice: do not use valves with a lever. It is made of silumin or plastic and tends to break off at the most inopportune moment, just when you urgently need to close it. Take ball valves with a butterfly handle. The round, grooved handles also do not break, but wet or sweaty hands slip on them.
Help about collector blocks
This is a brass or steel riser with branches. It is connected to other parts of the water supply system with threaded connections. When choosing, you need to focus on the number of outlets for pipes. On average there are 6 holes. If you need more, you can connect two or more collectors. If, on the contrary, there is an extra point for commutation, it can be closed with a plug.
Calculation of required building materials
The size depends on the number of plumbing fixtures and household appliances that consume the resource. In an average apartment, usually 20-22 mm in diameter is enough for risers, and 16-18 mm for bends.
The number of fittings, as well as the total length of the pipeline, is calculated based on the project. However, we recommend taking 10% more.
External sewerage distribution in a private house
The external sewer system comes from the exit of a horizontal sewer pipe (which receives water from a vertical riser or individual branches) beyond the boundaries of a residential building. How to properly install sewerage and ensure wastewater collection? There are several options:
- Centralized sewer system
When water pipes come from the central main line, the sewer system should also be installed to the existing city network. In this case, you will have to pay for the connection, equip an inspection well and a meter, and also lay pipes from the cottage to it. When the distance is more than 15 meters or there are elevation changes or turns, additional wells will have to be installed.
- Cesspool under the cottage
This option is acceptable if you are installing a backlash closet. Then feces will not flow into the centralized sewer system. A cesspool is installed under the outer wall, next to which the toilet is located. Wastewater may flow into a filter well whose bottom is not sealed.
- Septic tank
You can purchase a ready-made tank, manufactured at the factory, in which biological wastewater treatment takes place.
A septic tank can be three- or two-chamber, it all depends on the volume of wastewater. There is no need to constantly pump water out of such a tank; it is only necessary to remove sediment annually. Installing a septic tank is quite simple; you can water your garden plants with filtered water. If you do not plan to use the water for technical purposes, it will be absorbed into the soil through the drainage well. When the permeability of the soil is low, for example, the soil is clayey, you will need to make a filtration field.
