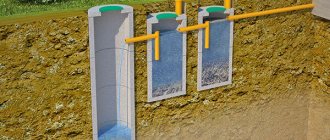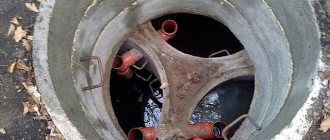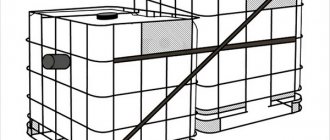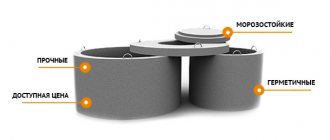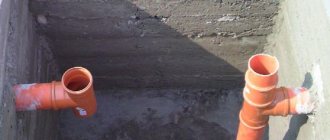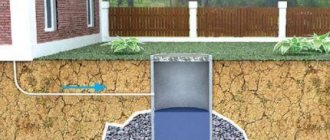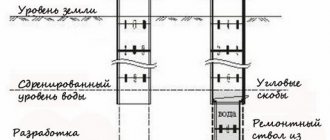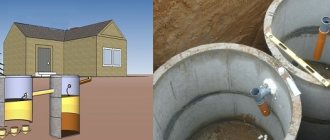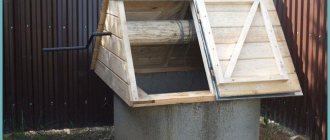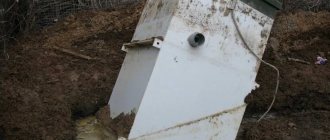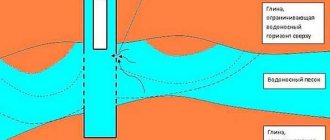There is always a solution - to make a septic tank for a bathhouse with your own hands.
The first thing to decide is whether the building will be equipped with a toilet.
Drains from a bathhouse without a toilet contain epidermis, soapy water, a little grease and leaves from brooms. This allows the installation of any system without pumping. The presence of a latrine in a building changes the nature of the water; therefore, not every septic tank can cope with sewage waste.
Design features of septic tanks for baths
First of all, the choice of a suitable septic tank design depends on an important parameter - whether there is a bathroom in the bathhouse.
This can be explained by the fact that wastewater in a bathhouse that is not equipped with a sanitary facility has a liquid consistency with a minimal amount of contaminants. Then septic tanks for a bathhouse without a bathroom do not require additional installation of a filter system. The right solution is to build a well from concrete rings without a bottom with a septic gravel-crushed stone bed as a reliable bottom filter.
If you plan to install a septic tank for a bathhouse with a toilet, then it is recommended to choose a multi-section filter installation. The first section is sealed and is intended for collecting fecal waste, the remaining sections are for high-quality filtration.
The simplest and most affordable option for home production is a septic tank for a bathhouse made of concrete rings, which has many advantages. These include ease of installation, affordable cost of consumables, and no need for constant cleaning and disinfection. The only drawback of the structure is the low level of wastewater treatment.
Home cleaning facilities can be made from available materials:
- PVC containers (barrels, containers) with small filtration holes in the bottom. This material can be used when water occurs at the surface in moving soils.
- Metal containers without a bottom. They are used to construct a sedimentation tank in sandstones with high groundwater level (groundwater level).
- Rings made of monolithic reinforced concrete, which are suitable for the construction of drinking and technical wells.
- Wheel tires from trucks, as well as Eurocubes made of plastic and acrylic. They are used for the construction of septic tanks with a low level of aquifer on sandstones.
What volume is needed?
So, in order to decide what size to build a septic tank, you should calculate the volume of wastewater per day. It is important to take them into account threefold. Therefore, the volume of the structure can be calculated according to the standard scheme (for example, for 3 people). For example, the volume of wastewater is 100 l/day, provided that all three people use the bathhouse. This number is multiplied by 3 to get 300 liters. This is 0.3 m3. At the same time, for complete purification, the water must remain in the septic tank for at least 14 days. Then 0.3 is multiplied by 14, resulting in 4.2 m3. Since the bathhouse is not used every day, such volumes will not be built up soon. Therefore, the septic tank can have smaller dimensions.
Septic tank volume calculator
Choosing the right location for the construction of a septic tank
To organize a septic tank for a bathhouse with your own hands, you first need to decide on its location. When choosing a suitable location, it is important to observe the following rules:
- To simplify the process of drainage, the sump can be erected at a safe distance of 15 meters from residential and commercial buildings.
- If there are water sources on the land plot (well or borehole), the structure should be located no closer than 20 meters from them.
- Before starting work, you need to determine the level of groundwater and the type of soil in order to choose the right building material.
- The water pipe should be connected to the structure at an angle of 125 degrees to prevent rapid clogging of the sewer system.
- The location of the sump should be convenient for access by AC equipment.
If the bathhouse is built on clay or loamy soils, the construction of a septic tank is impossible. Then it is necessary to provide alternative options for the drainage system - a storm drain, a well for drainage or a ditch with a concrete bottom.
With regular operation of a technical structure and infrequent pumping of water waste, it is possible to equip a septic tank for a bathhouse without pumping. It is an ergonomic design consisting of two compartments, which is intended for independent biological wastewater treatment. The chambers are connected to each other by a plastic pipeline.
The first chamber is used to process organic waste and filter heavy particles from the water that accumulate at the bottom of the structure. After purification, the water enters the second chamber, where it passes through the bottom filter and is discharged into the soil.
When constructing such a system, the bottom of the pit is lined with a sand-crushed stone cushion up to 25 cm high, which acts as a drainage base for filtering wastewater.
Drainage device in the country for showers, kitchens and baths
As practice shows, it is not at all difficult for any man with simple plumbing skills to drain a shower in a country house, bathhouse or kitchen, which is not used all year round, but only during the warm season. Read the instructions, watch the thematic video, and you can get down to business.
This article will discuss how to organize a drain from a shower, bathhouse and kitchen sink at your dacha with your own hands.
Septic tank made of reinforced concrete rings
Structurally, a septic tank made of rings is similar to a household hydraulic structure, the only difference is the shallow depth of the shaft. Making a concrete septic tank for a bathhouse with your own hands is quite simple; you will need reinforced concrete rings, plastic pipes, a well cover and working tools. All work is carried out in the following order:
- Preparing a pit of the required size - depth by 2 rings, diameter - 25 cm larger than the diameter of the rings.
- A ring is mounted, the bottom is concreted to a height of up to 15 cm. If the structure is an open structure, the bottom is equipped with a filter pad made of crushed stone up to 35 cm high.
- The second element is installed on top of the first ring. The rings are connected to one another with special fasteners.
- Install waste pipes and a protective cover. When using a concrete structure, a hatch is first made in it for cleaning the septic tank.
- The connecting joints between the rings are treated with bitumen-based sealant.
- The pit is filled with soil and compacted.
If it is planned to build a two-chamber septic tank from rings, a structure is built near the first well according to a similar scheme with the installation of reinforced concrete rings. In this case, the bottom of the first well must be concreted, and the second one must be covered with crushed stone. The joints between the rings in the second well are not sealed. A plastic pipe is used as a connector between the two chambers, which is installed at a short distance from the bottom of the structure.
The area is sandy, the groundwater level is low, water is below 4 m or there is none
The combination of low groundwater level and well-draining soil are ideal conditions for constructing a septic tank made of reinforced concrete rings. Moreover, in this case, you can do without a filtration field, so the capabilities of a filter well are sufficient. There may be several design options; we have identified the simplest and most effective.
Scheme 4. 3-chamber septic tank with one hatch
Description:
- Compact 3-section septic tank with filter well.
- 1 hatch for servicing the entire system.
- Saving on additional rings - they are needed only for one well.
- Filter layer throughout the entire volume around the wells and between them.
- The bottom of 2 wells is concreted. There are no holes in the filter well, there are holes in the walls of the lower ring.
The following video shows the construction process without unnecessary comments. The main part of the work is carried out in 1 day. For increase
Conclusion:
This scheme saves space for installing external sewerage; there is no need to buy additional rings and hatches for 3 wells.
Scheme 5. 2-chamber septic tank with a filter well
Description:
- A simple diagram of a 2-chamber septic tank with a filter well.
- Can be installed and put into operation in 1 day.
- You can get by with wells made of two rings.
- The bottom of the first well is necessarily solid.
The simplified wastewater treatment scheme is due to the excellent drainage properties of the soil. In the video below, the author explains in detail the role of each structural element of the treatment plant. The video also contains a lot of food for thought, which will make you feel more confident when installing a septic tank.
Conclusion:
scheme for permanent or seasonal use. Takes up little space on the site, copes with volley discharges of wastewater. Large drainage layer resource. Pumping sludge from the first chamber no more than once a year.
Construction made from car tires
Old car cameras can be used to build a simple wastewater receiver.
Installation work is carried out according to the following scheme:
- Preparation of one or two pits up to 200 cm deep each, the diameter should exceed the tire dimensions by 20 cm.
- The bottom of the first receiver is concreted to a height of 15 cm, the second is filled with a sand-crushed stone mixture to a height of 35 cm.
- The inner walls of the tires are trimmed to simplify the process of laying the elements. The tires are mounted alternately in height to form a vertical septic tank.
- A pipe with a cross-section of up to 110 mm is installed below the freezing level of the soil and at a slight slope from the bathhouse to the receiver. When arranging a structure into two compartments, the overflow pipe is installed between the wells at an angle. To do this, holes of the required diameter are made in the side of the tires. The joints are treated with sealant.
- The distance between the septic tank and the pit is covered with soil, and the finished structure is covered with a lid.
How to organize the drainage of water from a summer shower at the dacha yourself
So, a summer resident is almost always faced with the question of the need to drain light wastewater - relatively little contaminated water from a simple washstand or sink, a small seasonal bathhouse or from a shower stall.
It is recommended to organize drainage of water from a summer shower at the dacha into a special drainage ditch (septic tank) on the site or beyond.
In the place where the future shower stall is planned to be built, you need to dig a small recess and line it with roofing felt or PVC film.
Before draining the shower at the dacha, it is recommended to concrete the recess under the cabin, forming a kind of waterproof pan so that the ground in this place does not silt. After all, water, while removing labor sweat and dust from the skin and hair of a summer resident, also washes away particles of fat and dead particles of the skin. This waste from washing, gradually settling on the surface of the soil, leads to siltation. Eventually, the soil will no longer allow the water used in the shower to pass through, and an unpleasant puddle will occasionally appear on the floor of the shower stall. Water should flow from the pan into the gutter, so the pan should be arranged with a slight slope. In addition, the drainage gutter must also have a slope. To organize a shower drain in your dacha yourself, you need to dig a trench under the drainage pipe to carry the water over a certain distance. To ensure unhindered drainage of used water, it is necessary to lay the pipe so that it has a certain slope towards the drainage pit.
The next section of the article is devoted to how you can arrange a kitchen sink drain at your dacha.
Garden septic tank from a barrel
How to make a septic tank for a bathhouse from an ordinary plastic or metal barrel used on the farm? To do this, you need to first prepare the container: in a plastic product, small holes are made in the walls and bottom, in a metal product, the bottom is removed.
Construction work is carried out in the following order:
- Preparing a pit of the required size: in depth according to the height of the container, in width 15 cm more.
- Fill the bottom with 12 cm of fine gravel and tamp.
- Cutting a side hole in the barrel for the drain pipe (this is done by retreating 18 cm from the bottom of the container).
- Installation of the barrel in a pit with additional fixation with metal rods inserted through the container into the bottom of the structure.
- Filling the gap between the pit and the septic tank with crushed stone and tamping.
- Fixed with a protective cover.
This type of septic tank requires high-quality cleaning of dirt and debris every 6 months.
Arrangement of a simple
Building a simple septic tank for a bathhouse is not at all difficult if you figure it out and put in every effort. Many people choose this path, since the design will cost many times less.
The owner of the house can set a goal and equip a container on the site intended for wastewater, which over time is pumped out or cleaned in a special way, if the design provides for this.
Information. It is important to consider the size of the septic tank; they are calculated based on the average volume of wastewater over three days.
It must be taken into account that every adult leaves about two hundred liters of waste per day. When calculating a design for one, you need to multiply this figure by three. As a result, we get six hundred liters. This is exactly the volume of a septic tank per person.
What to make from and how to make it: what to consider before starting construction
When arranging this structure yourself, you need to maintain certain distances. The septic tank can be located five meters from the house, but only if the container is sealed.
Otherwise, no closer than thirty meters (open reservoir).
The basic rule is that the septic tank should be located taking into account the minimization of the costs of constructing the pipeline, but at the same time eliminating the risk of violating sanitary standards.
According to the rules, it is necessary to plan and install sewerage at the time of laying the foundation and erecting the floor.
Make sure there is a hole in the base of the building for the pipe.
Before arranging the screed, develop trenches by laying pipes in them.
Do not forget that the steam room must also have a drain, because after each visit you need to clean and wash this room.
If the sewerage system will drain wastewater from different rooms, then it is necessary to provide ventilation. You should also take care of the water seal.
What to consider and how to properly dig a drain: soil excavation
As a rule, the installation of a septic tank for a bathhouse, which can be purchased in advance, is preceded by a complex of earthworks (development of a pit, trenches). It is necessary to take into account the type of soil and groundwater level.
Initially, it is necessary to outline the route for the pipes and the area where the tank will be located. Then the soil is excavated.
A ditch with special pits for rings is being developed. The dimensions of the pit must correspond to the dimensions of the reinforced concrete products.
The diameter needs to be 10-15 cm larger.
After the first ring is installed in the hole, the edges of the structure are treated with sealant. Then the next part of the well is installed.
The soil is being excavated from under the reinforced concrete products placed in the pit.
After the structure settles a little, the remaining rings are installed.
When everything is ready, sand is poured between the pit and the shaft. A reinforced concrete screed is installed at the bottom of this structure.
The base of the drainage should be filled with sand and fine gravel.
Features of pit arrangement: sewer pipe supply
It is necessary to arrange openings in the walls of the shaft into which sewer pipes are installed. It is important that there are no gaps in this design.
Sewage work must take into account the design of both the internal (installation of a riser, pipes, wiring to the bathroom, kitchen, bathroom) and external system (septic tank or deep cleaning station).
Pipes that will be buried in the ground, as a rule, have a specific orange color. This makes them easier to detect in the ground.
However, this is not the only difference. They are usually more durable and rigid, because they must withstand significant loads from the ground.
The optimal diameter is one hundred and ten millimeters, this is quite enough.
Arrangement of a pit for dirty water: installation of a container
Metal containers for drains are suitable in cases where their location is provided at a significant depth. Their shape can be different and include one, two or three chambers. What to choose usually depends on the volume of wastewater, as well as the desired quality of treatment.
To carry out more serious cleaning, you can install several single-chamber septic tanks at different levels. To protect the structure from corrosion, the tank must be treated with a special compound.
A two-chamber septic tank is quite popular. The wastewater, being in the first compartment, goes through the settling stage, in the second - it decomposes. The purified water is lowered into the ground, where the final filtration takes place.
Installation of a metal sump requires the use of special equipment. To install it, a pit is being developed (the minimum distance from the house is five meters). At its base there should be a layer of crushed stone, which is filled with concrete.
Special parts are also provided for attaching the container to the resulting bottom. This durable design prevents groundwater from pushing up the septic tank. Before installation, water is poured into the container.
This system requires regular maintenance to ensure reliable operation for many years. Cleaning should be carried out several times a year.
How does it all work
The left barrel is the last! All water from it is pumped out by a drainage pump into a pit on the street (or a filtration well/filtration field - as appropriate). And the first barrel on the right is where the toilet drain goes, everything that doesn’t sink floats in it, and everything that has turned into silt sinks.
To speed up biological processing in the first barrel, constant aeration is carried out with an aquarium compressor (you can use something more productive - then the design will begin to strongly resemble a full-fledged automatic treatment station, such as Unilos Astra). It will also be useful to periodically add bacterial cultures through the toilet (there is a large selection in stores).
When summer comes, I’ll insert the pump into the first barrel and throw the end of the hose into the garden, clean the bottom of the silt, and then put everything back into place.
you need either a drainage pump with a float (price 1,500-2,500) or make a float for the baby so as not to constantly run around with the pump!
Ready solutions
Installing a septic tank for a bathhouse, assembled with your own hands, is a simple process, but it takes time. Of course, you can always use ready-made tanks and order installation or carry it out yourself using the same algorithms.
Ready-made septic tanks vary:
- Volume of tanks;
- Number of cleaning sections;
- Productivity.
The higher these indicators, the more expensive the purchase of systems will cost. If the budget is limited, of course, it is better to equip a receiving well using the methods given above.
- Baths
Manufacturing
Preparation and design
To correctly position the vertical drain channel, you need to draw a drawing of the entire area. It should indicate the distance to each object, building, large tree. Choose a place.
Using shovels, dig a pit for the septic tank. The greater its depth, the better. When choosing the depth, you need to take into account the height of the groundwater.
Tools and materials
To carry out the work you should prepare:
- concrete mixer, boards, slats;
- screwdriver, hammer, nail puller;
- building level;
- fittings, two metal hatches;
- bayonet, shovel;
- buckets, bricks.
Additionally you will need cement, sand, gravel.
Formwork
Before you start mixing the cement mortar, you need to assemble the wooden formwork into which it will be poured. Execution of work:
- Put together a common formwork from wooden panels.
- Divide the wooden structure into two sections with a separate partition.
- Using thick beams, make spacers that will hold the structure during pouring and hardening of the cement mortar.
To increase the reliability of the formwork, it is recommended to secure reinforcement between the wooden panels.
Pouring concrete
After assembling the formwork, you can begin mixing the cement mortar. To do this you need to mix 3 components:
- 2 parts gravel;
- 1 part cement;
- 2 parts sand.
When the mixture is ready, add a small amount of water to it and mix thoroughly. The solution is poured at once or in several stages. The second option is relevant for those situations when the depth of the septic tank is large, and there is not enough formwork to the very top.
Overlap
When the main frame of the septic tank hardens, you need to make an upper floor with hatches. To do this, you need to perform several steps:
- Assemble the formwork for the ceiling from boards.
- Tie a metal mesh from reinforcement and secure it on top of the wooden base.
- Mix the cement mortar and pour it.
All that remains is to install the hatches on both holes in the ceiling and wait for the cement mortar to dry. When the homemade septic tank is ready, you can fill the structure with earth. It is necessary to leave two hatches for free access.
Sources
- https://iseptick.ru/kanalizaciya/septiki/kak-sdelat-septik-dlya-bani-svoimi-rukami.html
- https://septikexpert.com/ochistnye-sooruzheniya/septiki/dlya-bani/
- https://banyaspec.com/voda-i-svet/kak-sdelat-septik-dlya-bani-ili-vybrat-gotovyy.html
- https://2proraba.com/banya/septik-dlya-bani-s-otkachkoj-i-bez.html
- https://kanalizaciyaseptik.ru/septik/septik-dlya-bani.html
- https://probani.guru/kommunikacii/septik-bez-otkachki/
- https://stroikadialog.ru/articles/bani/septik-dlya-bani-svoimi-rukami
- https://o-builder.ru/kanalizaciya-v-bane-sliv-septik-drenazh/
- https://okna68-new.ru/banya/septik-dlya-bani-bez-otkachki.html
Principle of operation
There are many types of septic tanks. They differ in the material from which they are made, the number of chambers, but their operating principle is similar:
- Water is discharged from the bathhouse through pipes that are connected to drain grates. It ends up in the first container, which sifts out large debris.
- The first chamber contains special bacteria that cleanse the liquid of dirt.
- Water enters the second chamber after reaching a certain level. The second chamber can be made without a bottom or with it. If there is no bottom, filters must be installed through which the liquid will flow into the soil.
If there is a bottom, water begins to flow out through a separate pipe when the container is filled to a certain level.
Any purchased septic tank has a well-thought-out ventilation system through which accumulated gases escape. This happens regularly, and they do not harm the body.
Preparing for drainage installation
Draining used water from the bathhouse, if it is not associated with the use of a pit, is carried out in two stages: first along the internal part of the drainage system, passing directly under the bathhouse, then along the outer section of the pipe. To do this, the method of laying the pipe must be planned at the stage of creating the bathhouse project - with reconnaissance of the properties of the soil around the proposed construction of the facility, calculation of the cross-section of the pipes, their type and the depth of the wells.
Design of the internal part of the drainage system
The design of the internal part of the drainage system is directly related to the type of water collection device. Which, in turn, depends on the design of the floor, which can be:
- torrential - with a lag structure. The installation of such a floor is possible only in a region with a warm climate and with soil consisting of light loose particles (light pebbles, sand of all types, shell rock, etc.). In the plank flooring of such a floor there are small gaps through which water rolls directly into soil for a bathhouse installed on columnar supports or a pile foundation. In regions with winters, when the temperature drops below zero degrees Celsius, the construction of such a bathhouse is impractical.
- Leaking. The floor is made of boards resting on logs, and the logs, in turn, rest on the lower rims of a wooden frame or on the supports of a load-bearing foundation. The floor is slightly inclined to one side or funnel-shaped, with the lowest point usually in the center of the room, where the drain is installed. This design is optimal for baths on a columnar or slab foundation.
- Not leaking. It is built on a strip foundation. It is a concrete poured structure with a slope towards one of the walls or in the form of a flat funnel towards the center of the floor. In the first case, to drain water out along the wall, a drain gutter is made, through which the water flows into the drain; in the second, such a drain is mounted directly into the thickness of the concrete screed.
In addition, preliminary calculations of water consumption for each person are immediately made and, in accordance with this, the diameter of the drain pipes, on which the throughput of the drain system depends.
In any case, the pipe connecting the internal part of the drainage system with the external one must have a slight slope, at least 2 degrees, so that water flows by gravity and it is impossible for it to stagnate in any area where it flows outward.
Design of external drainage area
The external section of the drainage system is a direct continuation of the internal one, and is arranged according to the same physical principles: an inclination to the drainage point of at least 2 degrees, pipes of the same cross-section as inside (or at least not smaller). The cross-section of the pipes, associated with their throughput, is selected according to the following criteria:
If the number of people visiting the bathhouse at a time for about 12 hours does not exceed 5 people, then a pipe with a cross-section of 7 cm is sufficient. If there are more than five or among these five there are especially “zealous” lovers of steaming, then it is better to choose a drain pipe with a diameter of 11 cm .
| You can control the angle of inclination of drain pipes without measuring the degrees of inclination, but by taking into account the difference in levels of each subsequent section of laid pipes. For optimal flow, a difference in levels of 2 cm per meter is sufficient, with a lowering of that part of the pipeline that is closer to the well/septic tank/sewer. |
Video on the topic of planning sewerage in a bathhouse
Proper use of pit
Installation of floors in the bathhouse.
In areas with soil that does not drain water well, it is most advisable to install a system with a pit for draining wastewater. This pit, which is made of waterproof material, will collect all the discharged liquid, after which it will move through the tube beyond the boundaries of the territory.
We invite you to familiarize yourself with Septic tank sprout 1500 l installation diagram
During the construction of the pit, provision should be made for installing a shutter that can prevent foreign odors from entering the bathhouse. To do this you will need to do the following:
If necessary, you can connect a bathroom to the system, but this can only be done if it is used infrequently.
Pit against sewer
When deciding what is best to install on the site - a cesspool for a bathhouse or a stationary septic tank (which is a variant of an autonomous sewerage system) take into account the following
Advantages and disadvantages
these devices:
- service life - for septic tanks it is many times longer;
- environmental Safety;
- practicality, ease of use;
- volume of devices (septic tanks have a whole “model range” that best suits the different needs of consumers).
Septic tanks have only one drawback - high price. But the cesspool has many more disadvantages. This includes silting, the need for regular cleaning, and the inevitable release of harmful substances into the soil, which are not all “fertilizers.”
