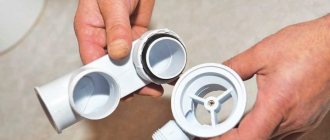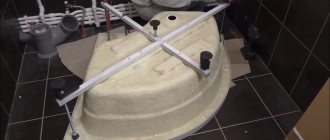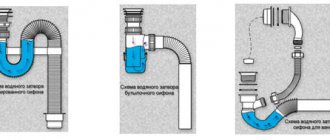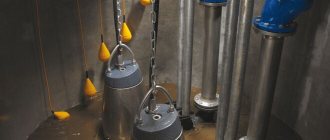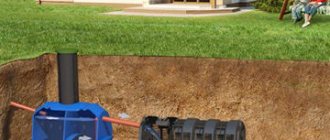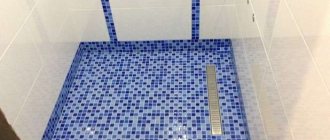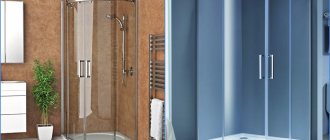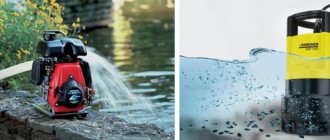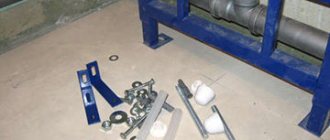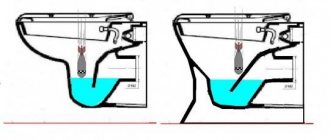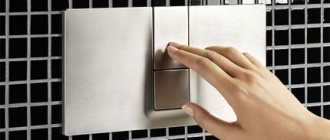The design of a shower cabin with a tray includes a number of parts and assemblies that provide water supply, protection from splashes and drainage of contaminated liquid. When installing equipment, the design features of the elements are taken into account. For example, some of the cabins have a roof panel with lighting and a ventilation system, while in others light curtains replace glass doors.
A variety of shower cabins according to the features of their design
- Different models are available depending on the number of walls.
Simple to set up and cheap in price, these are models of booths where the number of walls is from one to two. A design without a ceiling, one front wall - if the installation is carried out in a niche, two walls - if the installation is done in the corner of the room. The third and fourth walls will be the walls of the room. They are lined with water-repellent material.
- Shower boxes have all walls, ceiling, and tray.
They can be installed anywhere. The main thing is to organize the supply of sewerage and water pipes. In wooden houses, only the model with a pallet is installed. In a living space with concrete or tiled floors, a shower stall without a tray is installed. Pallets are used in different depths: 3.5 – 45 cm. They are made of cast iron, steel, plastic, ceramics.
- Expensive cabin models are equipped with additional options.
One of them is hydromassage. It can be vertical or horizontal. It all depends on the direction of the spray nozzles. The air flow leads the liquid stream in a given direction. The direction and strength of the flow is adjustable.
The steam generator, together with the fan, turns the shower structure into a steam room. Humidity can be adjusted to 100%, temperature – 450°C or more.
Additional possible options include inhalation, tropical shower system, and chromotherapy.
Before purchasing, check the availability of a seat if there are elderly people in the family. The device of multi-colored lighting and radio points adds comfort to the use of the shower stall.
Models with pallet
Corner shower cabins with a tray are a multifunctional plumbing fixture that is convenient to use and easy to install. Such modifications are optimally suited for small spaces and save useful space.
The main design elements include:
- pallet;
- fencing panels;
- special fasteners and roller wheels;
- siphon;
- shower enclosures;
- mixer with hoses;
- water supply fittings with a watering can.
When purchasing the modification in question, special attention should be paid to the choice of pallet. The material used for its manufacture can be artificial stone, ceramics, reinforced plastic, acrylic. The tray has a deep, medium or flat configuration, depending on the height of the fixture. The design of these sanitary cabins includes frame enclosing panels or special elements mounted directly on the pallet. Monoblock versions are simpler and easier to assemble, and have excellent sealing performance, which is ensured through the use of silicone seals.
The procedure for assembling the components of the cabin
The process of assembling a shower structure is not complicated if you follow the algorithm of actions. The first thing to do is select the installation location. It is recommended to place the plumbing fixtures as close to the sewer drain as possible. Installation is carried out from bottom to top. All actions are performed in strict sequence:
- installation of the pallet in the chosen place with adjustment of the level of its position;
- sewer connection;
- installation of walls, roof, doors;
- connection to the water supply system;
- observing all safety requirements for working with electricity, connection to the electrical network is carried out;
- checking the correct connections and their tightness.
Closed versions
The design of a closed-type shower cabin involves limiting the height of the device due to the presence of a semblance of a roof. To install such a model, you will need to correctly determine its location in the room, while the pallet is installed on a concrete “cushion” or special legs-stands.
As a rule, such versions are more expensive and equipped with modern functionality. Closed modifications often have electronic control with a regulator; activation and deactivation of all options is performed simply by pressing buttons.
Connection to the water supply system
Simply assembling a shower stall is not enough. An important step will be connecting to the water supply:
- connection begins with the selection of materials (hoses, metal-plastic pipes, fittings, taps);
- the water supply in the bathroom stops;
- the cabin taps through which liquid will be supplied are connected;
- pipes are run from the taps to the structure;
- the common water supply riser opens;
- Connections are checked for leaks.
For proper operation of the hydromassage, it is recommended to install coarse water filters at the inlet of the water supply system. Purified water will not clog the nozzles with debris and will extend the life of the hydromassage.
In apartments with low water supply pressure, an additional pump and liquid reservoir are installed. This will ensure correct operation of the hydromassage.
Options without pallet
This shower cabin design is a simpler, but less reliable version. The objective advantages of such structures include:
- low cost;
- the ability to create any configuration and dimensions of plumbing fixtures;
- ease of care.
Among the disadvantages is the increased likelihood of water stagnation, which leads to the formation of puddles and unpleasant odors. In addition, if the drainage of a shower stall without a tray is installed incorrectly, liquid will leak with the risk of flooding of apartments located on the lower floors. The option under consideration is relevant for private houses and small bathrooms.
Providing power to the shower cabin
Connecting to the power grid is an important and responsible stage, since it is associated with the safety of people’s lives. All rules for working with electricity must be followed.
- The cabin is connected with a copper cable with three cores, with a cross-section of at least 2 mm2.
- This is a cable laid from the central panel only to power the shower structure.
- If the model is powerful and consumes 5 kW/h of electrical energy, then a separate 25 A circuit breaker is installed on the panel.
To carry out work with connecting electricity, it is better to invite an electrician.
Open boxes
The design of this type of shower cabin is characterized by the absence of any ceiling element. Open models are simpler in design, easy to assemble and install. After installation, the floor pan is connected to the sewage system, after which side panels made of glass or plastic are attached around the perimeter.
Among the main advantages of this modification:
- compact dimensions, making it possible to save useful space;
- acceptable price;
- long operational period;
- reliability and durability;
- unpretentiousness in maintenance and care;
- ease of self-arrangement.
Checking the correct installation
The work of installing and connecting the model is behind us. Before launching, a control check of connections is carried out for leaks, and fastenings are checked for strength. To make sure that the pallet is installed correctly, it is recommended to stomp on it. From such actions, the lower part of the structure should not wobble or creak.
When the inspection is completed, the water supply taps are opened. The liquid continues to flow for 15 minutes, and the joints are inspected for leaks. Even a small appearance of water on the floor should alert you. The leakage problem is dealt with even before the full launch.
If you carry out all the steps sequentially, the installation of plumbing will not take a long period of time, without spending a lot of money.
Types of watering cans
Next, we will consider the design features and design of shower heads. If the element has many holes that differ in shape and size, it can perform work in several feeding modes, with different force and dispersion of the jet. Typically, positions are switched using a special rotary lever. Modern watering cans can have up to 20 channels, providing several operating modes. Some modifications are equipped with filter elements that purify the water.
The watering can is attached to a plumbing hose. Its length varies from 1250 to 2000 millimeters. For a shower cabin 80x80 centimeters, the best option is 1600 mm. These elements are made from different materials; rubber modifications are reinforced with metal foil or nylon threads.
Nuances of using pallets
The base of most shower enclosures is the tray. This structural part must have high strength and anti-slip characteristics. The last parameter is ensured by the presence of a grate or special corrugation on the bottom.
Users note that the enameled steel construction makes excessive noise during operation, and the enamel is prone to cracking. Among the disadvantages of a ceramic tray is a high degree of fragility, which requires caution during use.
Beautiful examples
The bathroom should have a stylish design, in which a special role is given to the design of a tiled shower . Such homemade designs are ideal for modern, loft, country and Provence styles. In a large bathroom, the shower can be tiled in a color scheme that matches all the basic decoration in the room. A good option would be tiles in beige shades, which should be complemented with mosaic inserts.
Compositions from tile fragments can be laid out both on the walls and on the ceiling. A mosaic panel will look gorgeous; it will make the shower unique. To give the cabin a complete look, install a snow-white pallet and frame it with borders.
For miniature showers, the option of facing with medium-sized ceramics would be appropriate, while small designs and patterns should be avoided. The layout of the tiles on the walls should be chosen horizontally; it will visually expand the space.
On the ceiling, the ceramics need to be laid out vertically, which will visually raise the ceiling. If the drain is provided directly in the floor, then to increase the area of the cabin, it is recommended to choose square or rectangular tiles in light shades, laid out diagonally. To decorate such showers, a soft pink, snow-white or blue shade is perfect.
Sources
- https://stroim-dom.net/dushevaja-kabina-svoimi-rukami-poshagovaja-instrukcija/
- https://TvoiDvor.com/santekhnika/kak-sdelat-dushevuyu-kabinu-svoimi-rukami/
- https://santehnika.guru/dushevye-i-vanny/kak-sdelat-dushevuyu-kabinu-iz-plitki.html
- https://stroy-podskazka.ru/vannaya/dushevye-kabiny/svoimi-rukami/
- https://vplate.ru/dushevoj-ugolok/iz-plitki/
- https://stroitelniportal.ru/obustrojstvo-vannoj-komnaty/kak-sdelat-dushevuyu-kabinu-svoimi-rukami/
- https://stroy-okey.ru/remont/santehnika/dushevaja-kabina-svoimi-rukami-poshagovaja-instrukcija/
- https://stroy-podskazka.ru/vannaya/dushevye-kabiny/ustanovka/
- https://www.ivd.ru/stroitelstvo-i-remont/santehniceskoe-oborudovanie/ustanovka-dushevoj-kabiny-svoimi-rukami-podrobnaya-instrukciya-v-6-shagov-55671
- https://stroychik.ru/sanuzel/kak-sdelat-dushevuyu-kabinu
- https://sovet-ingenera.com/santeh/vanna/dushevaya-kabina-iz-plitki.html
Design
The bathroom is considered a special room in an apartment (house), because it not only begins the morning, but also the evening, where after a hard day of work everyone wants to freshen up and relax by taking a shower. Tile showers save space and give the room a modern look. As a rule, most homeowners prefer to create tiled cubicles with a drain in the floor; they are ideal for styles such as minimalism and hi-tech.
In this case, the walls, ceiling and floor are decorated with glossy tiles. Options with a glass door and a curtain look interesting.
If you line the walls with matte tiles, you can get a stylish shower room . It is best to decorate floors with relief tiles imitating natural stone (on its surface you can see cracks, small kinks and irregularities characteristic of natural material); wood-effect floor tiles also look unusual. The decoration of the shower room, which combines regular tiles with mosaics, also looks interesting. It can be laid out in the form of patterns or thematic compositions. The mirror mosaic looks especially chic.
concrete-effect tiles to decorate their showers . For those who love everything unusual and extraordinary, tiles with imitation fish scales will be the right choice. It is distinguished by a soft overflow and visually expands the dimensions of the shower. It is important to choose light shades.
Today you can also find tiles on sale that look like large pebbles. It is resistant to moisture and brings a seaside atmosphere to the bathroom environment. This tile can be combined with other decorative materials. Finishing with tiles with a pattern also looks no less stylish, while the images on it can either completely occupy the entire surface or be made in the form of small drawings.
This cladding option will help revive a monochromatic and dull design.
Conclusions and useful video on the topic
For a more complete understanding of the various nuances and stages of work on arranging homemade booths, we suggest studying several videos with advice from experts.
How to install a linear drain for a shower enclosure:
How to make a booth with a tile tray and heated floor:
The initial stage of pallet construction is height calculation, rough screed:
Installing a drain and insulating the floor in a shower stall:
How to make a floor screed for a pallet:
What materials to use
To create a homemade shower cabin, materials are used, the range of which is widely represented on the domestic construction market. To create fences you can use:
- polycarbonate sheets;
- PVC panels;
- glass.
One of the most common economical options for fastening these materials is installation on a frame made of lightweight aluminum profiles. A budget solution can be to create a shower enclosure from waterproof plasterboard. This material is used to create the walls of the structure, which, in turn, are decorated with ceramic tiles.
Another inexpensive option for booth fencing is glass blocks, which can have different color shades and textures.

