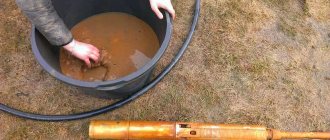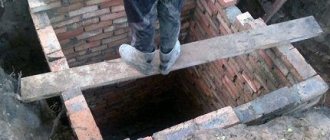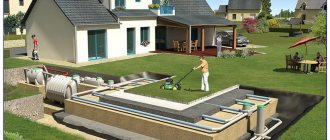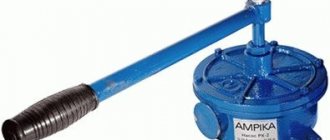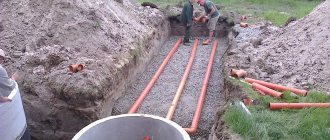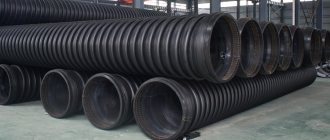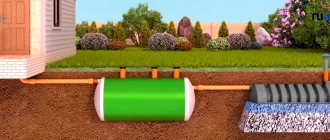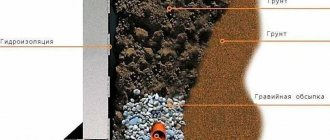Often, cold water and sewerage are introduced into the house without the help of plumbers by the team that is constructing and finishing the house. This is due to the need to quickly carry out work directly during construction. Therefore, many customers consider it inappropriate to call a plumber at this stage. They use the power of builders.
Inputting water into the house: description of possible schemes
There are two types of cold water supply to the house used by specialists:
- using a centralized system;
- decentralized water supply.
In the first case, water is connected using a central water supply. In this case, central backbone networks are used, which are located in close proximity to the connected house.
The decentralized method is used when water supply systems are located far from buildings. In this case, the connection is made through a well or a well, arranged in advance.
When using a centralized water supply connection, all actions to connect to the main line must be coordinated with the water utility. In addition to obtaining permits, you will need to clarify what the connection conditions are, as well as the following information:
- suitable burial depth;
- pressure level in the system;
- optimal supply scheme.
When using a centralized water connection scheme, you will need to install a meter at the final stage. Existing rules allow, if there is a basement in the house, and if it is located closer than five meters from the edge of the site, to install a measuring device in the basement. If the residential premises are located further than the specified standard, you will have to build a well intended for installing the meter.
What documents need to be collected and prepared?
Required documentation.
First, the owner of the house contacts the geodetic service of the area to make a topographic plan of the site, on which all underground communications and external objects are marked. Specialists will request documents confirming land ownership and will complete the work within 2 weeks.
The applicant may have a plan, but there are important points to consider. The document must reflect the situation when no more than a year has passed since its production and no work has been carried out on the site. The required plan scale is 1:500.
The next step is to obtain technical conditions for connecting to the central water supply. The company that will supply water is provided with a package of documents:
- photocopies of passport or identity certificate;
- papers on property rights to a house, land;
- situational plan - 7 copies;
- building permit - 2 copies;
- conclusion of the SES on the possibility of connecting to the central water supply.
The subscriber writes an application for the issuance of technical conditions, where he indicates his data and information about the connected object. You are required to fill out a questionnaire. It indicates the number of permanent residents and what plumbing equipment will be installed. Based on these data, experts will calculate water consumption standards.
What problems may arise if you refuse the services of a plumber?
Problems often arise when refusing the services of a professional plumber. Often, cold water is introduced into the house in the immediate vicinity of the sewer at a small height from the surface.
As a result, the water supply pipes end up flooded into the floor. That is, all the bends will be inside the screed. For example, in the case under consideration, the pipe is polyethylene for cold water. Compression fittings are used here too. You can, of course, solder, but you may simply not find such fittings in your region. And you will have to install compression ones, but they cannot be poured into the floor. This is where difficulties arise.
What rules should be followed when introducing water into a room?
If you decide to refuse the services of a plumber at the stage of introducing water into your house, follow some rules:
- Make a sewer inlet, and then arrange a water inlet to the side or a little higher. Then you can work with it comfortably.
- At the initial stage, it is imperative to organize isolation. Previously, insulation materials were expensive and unavailable. Now the price for them is normal. For example, the cost of 35 insulation is only 48 rubles. Therefore, purchasing 10-20 meters will not be a problem. But during installation there will be some play in the pipe. That is, it will be inside the insulation, and the play will allow, if necessary, to move it, cut it off carefully, or move it somewhere to the side a little.
Internal water supply distribution
When placing pipes hidden, it is better to use polypropylene and welding. In places where pipes are accessible and not hidden, screw connections are installed.
Hidden water distribution should not hide key points, access to shut-off valves, water distribution systems, and collectors. Between aesthetics and safety and system performance, it is advisable to choose the latter.
Since internal pipe routing is usually carried out during the construction phase, it is highly advisable to simultaneously think through and build a sewer system with the release of waste pipes.
Methods for insulating pipes
One of the most important stages when introducing water into a private house is insulating the pipes. If this is not done efficiently, freezing of the water supply and related problems may occur.
There are several methods used to insulate pipes:
- laying the pipeline at a level below soil freezing. This option is not always convenient; it is not suitable for all regions of our country;
- installation of a receiver in the pipeline, which creates high pressure inside the pipes. Due to this, their freezing is prevented;
- pipe heating. It is organized by wrapping them around a cable connected to the electrical network. The inconvenience of this method is the increase in electricity charges and possible problems in the absence of it;
- insulation of the pipe using umbrella-shaped insulation. In this case, the heat from the soil will help prevent the pipes from freezing;
- Another interesting way is to place the pipes that need to be insulated into others of larger diameter filled with thermal insulation material.
Different fluid supply principles
You can install cold and hot water supply using one of 2 methods, which we will discuss below.
SF-mix manual up to 0.8 m3/h
AMETHYST - 02 M up to 2 cubic meters/day.
Aeration unit AS-1054 VO-90
"Blind" wiring
A dead end is installed at the last water intake mark - the liquid does not flow further. This is economical in terms of finances and space. At the extreme node, water will appear with a delay, and will flow into the tap only after it touches the plug.
Circulating closed system
The moisture here moves in circles all the time at the same temperature. The user will receive it immediately. This is best used for hot water supply to avoid serious temperature changes. Combined techniques can be used.
Pipe connection
Regarding the connection of different types of pipes. This is also where problems often arise. For example, there is no factory adapter to switch from an asbestos pipe to a plastic one (now about sewage). In such cases you have to invent.
You can, of course, not install an asbestos pipe; instead, take an orange pipe for exterior use, and calmly bring it into the house. Inside the room, the transition to the desired diameter is already underway.
However, if you still decide to use an asbestos pipe, you can proceed as follows to switch from it to a plastic pipe without using an adapter. Pipe insulation made of foam rubber is wound onto a half-meter piece of plastic pipe, fixed with wire, lubricated generously with silicone and tightly inserted into the asbestos pipe with continuous scrolling. In this case, high-quality tightness is ensured for a long time. This is explained by the fact that all materials are synthetic: rubber, silicone, plastic, asbestos are indestructible for a long time.
Main points of the contract and necessary acts
A document is drawn up stating that the water utility carries out preparatory work and connecting the house, and the customer pays for it. The contract contains information about the procedure for providing services by the organization, these are:
- volume and quality of water, pressure, consumption accounting, their control;
- filing hours and short-term suspension conditions;
- procedure for payment for water supply;
- rights and obligations of the parties, liability for violations and dispute resolution.
When the contractor installs the water supply system, an acceptance certificate is drawn up by the customer, who signs it. This is the main document. In addition to this, they often fill out a form about hidden work. The Sanitary and Epidemiological Service flushes pipes and checks water quality. An act on this is also drawn up.
Pipe materials: advantages of plastic
When installing modern water supply systems, plastic pipes are most often used. They have a number of advantages over other materials:
- reliability;
- comfort in use and installation;
- ease.
Recently, metal-plastic and metal pipes are practically not used. This is explained by their high price, as well as much less practicality. In addition, such materials require the use of welding equipment during the installation process.
When organizing a water supply system using plastic pipes, no special knowledge is required. To bring sewage and cold water into the house using them, crimping equipment is sufficient. An ordinary team of builders can work with such materials. Plastic pipes can be hidden in the decoration. The only condition is that in places of possible temperature fluctuations it is necessary to create bends that will prevent breakthroughs in the future.
We draw up project documentation
The project is ordered from a water supply service or an accredited company. The customer will be required to:
- technical specifications;
- situational plan;
- housing drawings - all floors, basement, sectional images;
- list of used plumbing fixtures.
Project documentation.
The design organization must develop and provide the customer with a document containing:
- site plan with water supply diagram;
- internal wiring in the house;
- specification of pipes and shut-off and control valves;
- the need for metering devices and a pump to increase pressure.
The finished project will have to be agreed upon with the gas service and electricity supplier, whose communications run through the site. It is registered with the SES, which issued permission to use the centralized water supply. The document is finally approved by the architectural committee.
How to choose the correct size of pipes for water supply?
When introducing water into your home, it is important to choose the correct size of pipes used. If it is too small, several problems may arise:
- water may pass noisily through laid pipes;
- A coating forms inside the pipe, which makes it difficult for water to move through.
When choosing a pipe diameter, experts recommend relying on 2 main indicators: the speed of water movement, as well as the total length of the pipeline. The first parameter is usually standard: water moves at approximately 2 meters per second. The second largely depends on the area of the house and the distance of the plumbing equipment.
So, if the planned length of the pipeline is up to ten meters, it will be enough to use pipes with a diameter of 20mm, 10-30m - 25mm and over 30m - 32mm.
Compliance with all the rules will help you cope with introducing water into the house on your own. However, even if builders will install plumbing into your home, it would be a good idea to consult with plumbers. They will tell you how best to do this and what materials to use for this. It is important to make sewerage and water at a distance of at least half a meter. The pipes bringing water into the house should be made a little higher so that they do not flood into the screed. The sewer can be filled without problems. You may need to connect various devices to the water pipes: a storage tank or a pump. If we take into account all the nuances, then the pipeline, even organized without the involvement of a professional plumber, will last for many years.
Excavation work: digging a trench under the highway
According to the project markings, soil is being excavated in a strip of about 30 cm in diameter. Typically, the main pipe is laid along the shortest route, but 2 meters before the insertion point it turns to the municipal pipeline at a right angle. An area a meter from the main pipe is dug out with a widening of up to 50–60 cm, the pipeline itself is cleared of soil to a clearance of 250 mm on each side.
Problems arise when working on the roadway. To cross a paved road, you will need to drive in the casing without cutting the roadbed or opening the preparation embankment. You cannot do this without special equipment; a puncture under the road is a rather complex engineering task.
It is much easier to cross a dirt road with a trench, but difficulties are also possible here. The fact is that when work is carried out by water utility contractors, most of these projects are completed in one working day: the trench is dug, the pipe is cut in and laid to the service well. Then the foreman signs the work completion certificate, the pipe is covered with backfill and warning tape, and the soil is backfilled.
If you carry out the work yourself, the wait for an inspection may take several days, so you need to make a flooring over the trench for the passage of vehicles. This is not so difficult: wooden beams or cuttings of logs 80–100 cm long are laid across the route. Small excavations are made under them and a brick is placed at each support point. Across the beams, that is, in the direction of the trench, a flooring of boards 3–3.5 meters long is knocked down. Don't forget to protect the work area with warning tapes and reflective strips.
