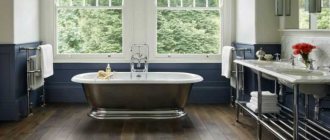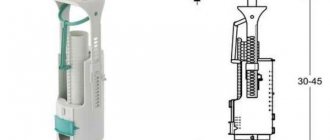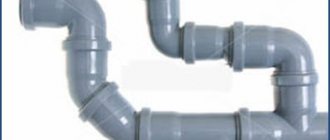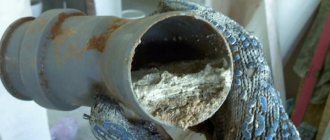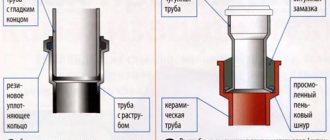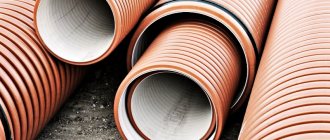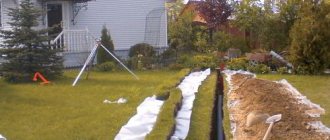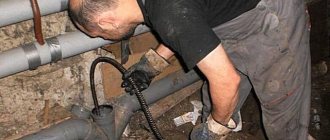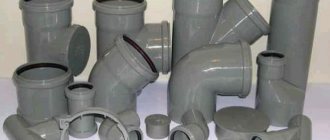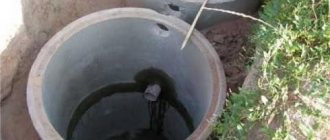Which pipes can be hidden in the wall and which cannot?
General information
Some pipe elements cannot be masked in the walls of the room. We are talking about camouflage using a groove. When pipes are laid in special recesses in the wall, and covered with cement mortar, and finishing material is also laid on top. If emergency situations arise, you will have to break down the wall to get to the pipes.
It is not recommended to immediately wall up laid pipes with a layer of cement; faults in the installation work may not be immediately noticed, they can only be discovered after a few days. It is necessary to test the operation of the water supply system for two to three days in full to check the tightness of the connections, and then only cover up the grooves.
It is recommended to lay steel pipes welded together in the grooves, as well as copper pipes that do not have threaded joints, and brazed pipes made of plastic material without threaded joints.
It is not recommended to hide X-shaped or T-shaped metal pipes in grooves; they are most susceptible to leaks. Pipes with threaded connections are also dangerous. Counters and compartments with filters installed on them cannot be placed in the walls.
How to close the sewer riser in the toilet methods
In an ordinary apartment with a separate bathroom, almost all the pipes are located in the toilet. This is where, as a rule, meters are located and taps are made. The already small toilet looks like a technical room. And the toilet ended up here completely by accident.
There are several ways to hide all this disgrace.
1. Construction of a false wall.
One of the simplest and most common options is to completely cover the riser in the toilet with plasterboard. You need to keep in mind that a false wall will take up about half a meter of free space. The toilet room is already small, and after sewing up the riser, not everyone will be able to sit freely on the toilet.
The solution is a wall-hung toilet. A special frame on which the plumbing fixture is mounted and the drain tank will be hidden behind the drywall. This will save space.
A false wall can be not only attractive, but also functional. If you equip the free space with shelves, you can store household items there.
2. Construction of a square box.
This method is suitable if all the pipes are in one corner. The box saves free space. And with this option, you need to leave the door opposite the meters and valves.
3. Equipment of an oblique false wall.
It goes at an acute angle to the side or back wall. It is advisable to use this method of masking the riser in the case when thinner pipes extend to the side from the main pipe. The toilet will have to be moved a little to the side.
4. Creating a multi-level box.
When pipes are “scattered along the walls” of the toilet room, it is better to build a multi-level structure. Each of its elements will cover a separate section of the network.
The box can be two-level or three-level. Building it, of course, is more difficult. But space is saved and you get stands for important little things.
Special requirements you need to know when masking
When installing a hidden sewer system, you need to know some rules that will allow you to quickly get to the pipes and fix the problem in case of an emergency.
1. Pipe routing should be done using a minimum of connecting elements, because joints are potential sources of leaks.- 2. When connecting different elements, they must be made of the same material, like pipes, so that they have the same strength and wear resistance properties.
- 3.Windows are left in places where water meters and filters are installed, allowing you to quickly get to the devices. As a rule, in such places small doors are installed, finished with the same material as the walls.
- 4. Pipes must be equipped with heat-insulating materials to prevent the formation of condensation.
What materials can be used to mask pipes.
Not all materials can be used to hide pipes in the wall.
The material must have the following qualities:
- 1.High resistance to moisture. The bathroom is always humid, so the materials in it will be subject to constant moisture. It is necessary to use materials that are not subject to deformation from moisture.
- 2. Be light in weight. The bathroom or toilet is small in size, saving space; it is necessary to choose lightweight materials that do not require the installation of large frames for fastening. To do this, you can use slats made of wood or metal.
- 3.Resistant to chemicals. Materials must not absorb cleaning agents used during cleaning.
For camouflage work, MDF boards, plastic or plasterboard panels for walls are used. 3D gypsum panels imitate brick, wood, and create patterns on the walls.
Important! You should start masking the pipes only after you are convinced that the structures are working properly, so that you do not have to urgently dismantle the finishing.
Methods of possible camouflage differ depending on the purpose, type of material, and shape.
Use of furniture
This option is the simplest of all possible methods that allow you to design hidden pipes in the bathroom. At the same time, it is quite effective. Plumbing communications are located behind built-in furniture. It is worth considering some features of this method of disguise:
- To implement this option, pieces of furniture must be treated with antiseptic and antifungal compounds.
- During the work process, it is necessary to observe the joining dimensions with maximum accuracy and ensure strong fixation of furniture elements. For example, if the water supply lines are located vertically, you can use a cabinet with the required parameters. In this case, the back wall is removed and corresponding cutouts are made on the panels in the upper and lower parts. Such a cabinet will bring double benefits. In addition to its intended purpose, it can also be used to store various things.
- When choosing furniture, you need to make sure that it will retain its performance characteristics during a long stay in a room with a high level of humidity. To give furniture moisture-resistant properties, you can use a special protective material, but this will entail additional costs. This material is not cheap.
Overview of options
Plasterboard box
Drywall is of high quality, easy to shape, and convenient for decorating a room. Drywall with a moisture-resistant coating is lubricated with mixtures against the formation of fungus and has a light green color.
For the base of the box, a frame is constructed from profiles of twenty-seven by sixty millimeters; guides are also used for the box, which measure twenty-six by twenty-seven millimeters.
How to build a box from plasterboard
First, determine the most protruding edge of the pipe vertically, making an indent of 5 centimeters, and draw a line. Horizontal boundaries are also drawn. Using dowels, slats with a guide profile are attached along the lines, and transverse slats with a rack profile are mounted to the slats. The structure is held together with crabs. The completed frame is finished with drywall. Cut out a door for a window. Then they are covered with decorating material, processing the seams.
If hot drainage pipes are hidden behind the box, then holes are made on the top of the panel so that warm air penetrates into the room. A small hole at the bottom will allow you to see leaking pipes.
When drilling holes in the floor, the box must not be allowed to move so as not to warp the structure. Attach the plasterboard frame to the tiled floor covering carefully so as not to damage the tiles.
Disguising sewerage with tiles
Finishing work is similar to the construction of a plasterboard structure, but requires a lot of time and effort. The main advantage is the moisture resistance of the material and ease of care.
The design is based on a frame made of wood or metal; the wooden elements are lubricated with moisture-repellent substances. It is recommended to first make a drawing, which will indicate the size and places where the elements will be attached.
First, measure the area where the frame will be installed. Using slats, they make a frame, attach it to the ceiling, to the floor, to the wall. Next, the surface is sheathed with plywood or chipboard sheets. Cut a hole for the door. Using a special mesh, the surface is prepared for laying tiles. Then the tiles are laid, the seams between the tiles are sealed with mastic to prevent the formation of fungus.
In order to hide the toilet pipes in the structure, you need to make an additional protrusion; you can also place a plumbing installation in it. The box can be extended to the sink by building a niche underneath to store detergents.
Sewerage in a box made of plastic panels
One of the easiest ways to disguise sewer pipes. There are many decorative panels that meet different needs and taste preferences.
Attention! The material has the disadvantage that it is easily flammable. Smoking is prohibited in such rooms.
Plastic panels are also attached to a pre-mounted frame. To begin with, the initial molding is attached to the frame using self-tapping screws; at the end of the work, the final molding is attached. When connecting panels, make sure that the ends are inserted into the locks of the supplied elements without gaps. The joints of the frame with the floor and ceiling are finished using planks.
A little about plastic saviors and their types
This option, along with moisture-resistant materials (plasterboard, plywood), MDF boards, is a success, but plastic has a number of undeniable advantages. Among them:
- ease of installation and dismantling if suitable fasteners are selected;
- lack of fear of humidity and temperature changes, indifference to corrosion;
- necessary soundproofing qualities thanks to air chambers;
- relative weightlessness of the structure, but strength due to the stiffeners;
- low maintenance and wonderful appearance;
- a large assortment of these wall coverings in stores;
- durability, practicality, reasonable price.
Despite all the advantages, plastic pipes still have a drawback; this is an insufficient degree of fire safety, which threatens the room with smoke and poisoning with toxic combustion products. For this reason, it is necessary to stop smoking and experimenting with fire in inappropriate places intended for a completely different pastime.
The typical thickness of PVC panels is 10 mm, less common is 5 mm. Those materials that are 10 cm wide are called “lining”. It can reach a length of 3 m, have different colors, and imitate wood. All kinds of plastic moldings are produced to decorate corners and joints; they also have a variety of shades, so it is not difficult to choose the best option. A correctly developed frame diagram is the only difficulty in the operation of “hiding” utility lines from view.
How to install blinds to hide sewerage
Blinds make the sewage system invisible, but the access to them remains open. By lifting the curtain, you can see the pipe layout or meters.
The design also saves space and is suitable for very small rooms. The lace-up blind system is suitable for openings less than fifty centimeters wide. For wider openings, systems with a spring mechanism are needed.
The support can be made of plasterboard, plastic, or false walls. If the pipes pass near the opening, then there is no need to make a special recess; install the box from the outside. The box is placed inside the opening if a recess can be built there. The box is necessary to align the edges of the structure, otherwise the structure will not move freely along the rails.
Space saving hiding box
The wall completely covers the utility part of the room, but noticeably reduces the usable area. In order to save space, as well as to cover protruding risers, build a concealed box, hiding the sewer pipe. Making a frame for the box will be a little more difficult, since you will have to tinker with the corners. A strong corner can be easily obtained from two ud-profiles fastened together, with the shelves directed at right angles.
Depending on the location of the elements that need decoration, the protection system can be triangular or tetrahedral. When there are many protruding parts below, and only a riser is located at the top, you can build a multi-level box. This will create more space and create an additional shelf for storing small items.
Choose galvanized profiles for the frame. For a separate toilet, where the humidity is significantly less, it is allowed to use wooden blocks.
How to hide pipes that are laid horizontally
This problem can be solved by installing boxes made of plastic panels, plywood or chipboard. To build a box, markings are applied to sections of the wall on the opposite side. A profile for direction is attached to the marking line using dowels, providing it with jumpers at intervals of sixty centimeters. Cut sheets are attached to the frame.
An option for camouflage can be a removable box; the size of a structure is constructed from boards that are equal to the length and width of the communication; the boards are fastened with corners. The box is installed above the pipes.
GKL finishing
The dihedral box for pipes in the bathroom, consisting of two walls of plasterboard, is covered with sheets of plasterboard cut to the size of the structure. The end of the plasterboard sheets must be cut flush with the metal profile. Do not assemble structures from pieces, but try to use solid elements.
The triangular box for pipes in the toilet is assembled using a different technology. Two pieces of drywall are cut according to the dimensions of the two side edges opposite each other. Using self-tapping screws, the edges are screwed to the assembled frame. Rack profiles are attached to the installed walls of the box so that the plasterboard walls are flush with the guides.
Conclusions and useful video on the topic
Installing a sewer system in an apartment is a labor-intensive process, but knowing the intricacies will help you complete a competent installation. Use video tips to expand your knowledge and watch professionals at work.
Now you know how to plan and install sewerage in an apartment. The process of dismantling and installing equipment is accompanied by many professional nuances, so if necessary, it is better to contact specialists.
Do you have experience in solving similar problems? Or do you still have questions about arranging sewerage in your apartment? Please share your opinion and leave comments. The communication block is located below.
What calculations are made when planning internal sewerage
Work on designing internal sewerage must be carried out strictly in accordance with the above rules. In addition, to comply with them, certain calculations are required:
- The general diagram indicates the places where this or that device will be located. Its distance from the riser, the diameter of the supply pipe, the mounting option and connection to the sewer are thought out in advance. At the same time, the required amount of materials is calculated.
- Determined by the type of sewer system itself. They are pressure and gravity. Typically, due to simplicity, a system is used in which water flows under the influence of Earth's gravity. The main thing here is to calculate the slope of the pipes according to the rules outlined above.
- According to the technical characteristics of each sanitary fixture, its instantaneous flow is calculated. The thickness of the supply pipe depends on this indicator. In most cases, a 50 mm pipe is suitable for all devices except the toilet
- Calculate the most optimal location for installing the riser. Most often these are toilets. If there are two of them in the house, in different vertical planes, then it is better to make two risers.
- The sewerage scheme must be calculated in such a way as to minimize the number of available rotation angles. This will significantly reduce the risk of blockages.
The above calculations, performed correctly, will make the sewage system more efficient and effective even when overloads occur.
Preparation for installation
The primary task is to draw up an installation drawing of future highways. In fact, the pipeline plan must be carried out taking into account all connections, taps, technological cabinets, shut-off valves. Detailed planning helps to avoid redundant connections and waste of material, since it is determined in advance which parts and in what quantities are needed.
Note! It is better to save the drawn up plan. It may be useful for system maintenance and installation of new communications. For example, for inserting an additional tap.
Walls for hidden installation of pipes will have to be grooved, that is, a channel will have to be cut in the concrete for laying a pipe line. It is advisable to pre-mark the working area in order to make an even and high-quality channel.
Types of utility wiring
The most popular types of water supply pipes in the bathroom and toilet are:
- sequential;
- collector
The first option is best suited for housing with a short length of water supply and a small number of connection points. The second is used in apartments with a large living area and many plumbing fixtures; it is characterized by a large length of water supply networks.
Here is a detailed description of each of them.
Serial type wiring
The sequential distribution of polypropylene pipes in the bathroom and toilet consists of one branch of the pipeline, starting at the outlet of the riser, and connecting the input to the first consumer. From the first user the pipeline goes to the second and so on until the last point. All consumers are connected through tees installed in water distribution points.
If the length of the network is large and there are many consumers on it, then when they are connected simultaneously, the pressure will be weak.
The operating principle of sequential wiring does not allow turning off the water on one device. To repair or replace individual elements, you will need to turn off the entire branch using an emergency valve at the input. Despite this disadvantage, series wiring continues to be widely used.
Its advantage is ease of assembly - the elements are mounted along one pipeline line.
The collector wiring diagram is more complex.
Collector type of wiring
The complexity of the collector wiring is associated with the need to lay pipes from the riser inlet to each water collection point. This connection is provided by a collector - a device designed to distribute water simultaneously in several directions. This feature ensures the same pressure at each water point. Some manifold models are sold with shut-off valves already installed.
If there are none on the device, you need to install them there yourself - this will make using this type of wiring more convenient. Thanks to shut-off valves, it becomes possible to turn off only the required direction, while others remain in operation. In addition to emergency situations, water supply is regulated in this way when the pressure in the city pipeline decreases.
Direct connection to the collector allows the use of a single pipe without joints made to connect other consumers.
This means that a leak can only occur on the collector and on plumbing fixtures, where it can be easily eliminated. Therefore, pipes laid according to radial routing can be installed using a hidden method.
Disadvantages of this wiring include: complexity and significant costs for more pipes than for a series circuit.
