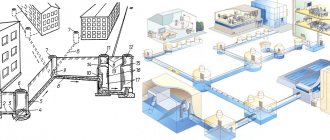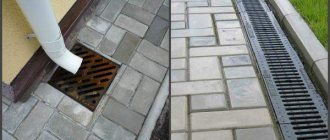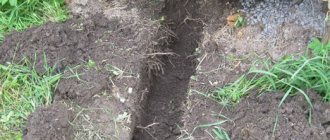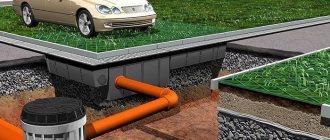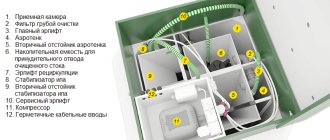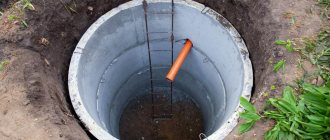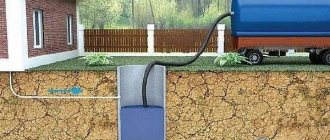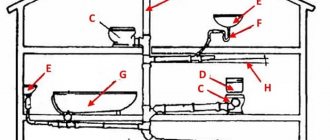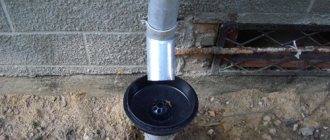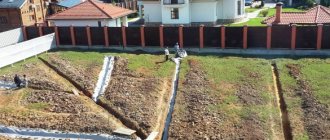Why are drainage and storm sewers needed?
The main task of a “storm drain” (i.e. a storm system) is to collect water from the roof – rain or melt water – using interconnected gutters and pipes. The storm drain consists of two parts - external (gutters under the roof) and underground (receivers and pipes that drain water from the house). The part that is located in the ground receives water from the roof and blind area, and then is discharged from the site.
Drainage sewerage is needed to collect excess water from the ground, i.e. drain it. The main task of drainage is to prevent the groundwater level from rising and to prevent flooding of the site.
Since both systems provide for the discharge of water into special storage tanks, the combined scheme of drainage and storm water looks very attractive in terms of functionality and economy. The collected water can be used for technical purposes, such as irrigation.
It is important! “In the same trench” does not mean that the same pipes are used for stormwater and drainage. This scheme is strictly prohibited for the reason that during seasonal increases in the amount of precipitation, the storm drain is systematically overfilled. If the same pipe works as a drainage pipe, then at best the drainage will temporarily cease to function.
Answers to common questions
When performing drainage, is it possible to remove water from only part of the site or is it necessary to drain the entire territory?
The drainage system in the garden plot and around the house to drain groundwater is carried out both as a whole and in fragments. It is important to remove the pressure of water-saturated soil from the drinking well shaft and the foundation of the house.
Is there a difference between organizing drainage on a clay dacha plot and other types of soil?
The design and layout depend on the type of soil. Objects with the presence of clay layers retain liquid 60-70% more than soils of other sections, which is why such areas need drainage work in the first place.
If a site without drainage will have poor quality water in the well?
In a garden plot with a high water level, the liquid will act on the walls of the well from the outside of the shaft, which will lead to displacement, rupture of the joints of the rings, dirt will enter the source, and the water will become cloudy.
How is the drainage system cleaned, repaired and maintained?
Cleaning a drainage well is done in much the same way as cleaning a drinking water structure. Maintenance and repair of the system as a whole, cleaning of storm drains is carried out by diagnosing and replacing components that require intervention.
How much does a drainage system project cost?
The price depends on the area, type of site and scope of work. Do you just need to remove puddles after rain in your summer cottage? The simplest drainage, such work is inexpensive, you can do it yourself. Installation and installation of a complex drainage and stormwater system will require the use of special equipment, the involvement of craftsmen, and materials for the work. The cost of such work is decent, it starts from the design and estimate, is calculated per meter, and is completed on a turnkey basis.
Drainage and storm sewerage: types of these systems and their features
The systems have completely different structures, with only pipes and wells having similar elements. At the same time, they differ not only in structure, but also in the method of installation.
Drainage sewer (closed type)
It is located only underground, and therefore belongs to the closed type of sewer systems. The only elements that are partially located above the surface are wells.
Sectional view of a closed drainage system Source domstroim.org
There are several factors that determine whether a site needs a drainage system or not. It is done in the following cases:
- if the aquifer is located high enough on the site;
- the soil is clayey or loamy;
- floods often occur in the area where the site is located;
- a buried foundation is being built;
- The site is located in a lowland.
If one of these conditions is met, then most likely without drainage there will be problems with flooding or increased humidity in the basement and foundation.
The drainage system consists of the following elements:
- Drains (drainage pipes for sewerage, made of geotextile and perforated, through which water enters the drainage).
- Sand traps (prevent pipes from becoming clogged when silt and sand frequently enter).
- Drainage system . Conducts water purified from silt and sand directly into drainage wells.
- Several types of wells .
After the wells, where the water is purified, it enters a common storage tank, and then it is either used for personal needs or discharged into the waste system.
Materials from which drains are made:
- Plastic . Durable, not very expensive, very strong and resistant to low temperatures.
This is what a plastic drainage intermediate well looks like Source kostroma.moydom.ru
See also: Catalog of companies that specialize in water supply and sewerage.
- Asbestos cement . Cheap, but very short-lived - after just a few years, growths may appear on asbestos-cement pipes.
- Ceramics . Before the advent of plastic, ceramics were the best option
standards :
- marking SN 2-4 (depth up to 3 meters);
- marking SN 6 and what goes above for depths up to 5 meters.
Hidden dangers of abundant surface-ground water on site
Ground surface waters exist in areas of the earth with established stable natural phenomena:
- The location of one or more large bodies of water nearby;
- The location of springs and springs close to the surface of the earth;
- High-lying water horizon;
- The site is located on land with a high peat content, which absorbs moisture like a sponge and holds it in itself.
The danger of oversaturation with moisture threatens areas located in lowlands. But this is rather a seasonal phenomenon, occurring during heavy rains.
Excessive humidity requires its owner to create a drainage system. This is an effective solution for collecting groundwater, storm water, and melt water. Without drainage, the soil in a summer cottage will be excessively moistened, and this will have consequences that will affect the walls of the house, the condition of its basement, and the planting of vegetable crops.
Video description
An example of arranging a drainage system is shown in the video:
Storm sewer system (open type)
“Storm drain” consists of two parts – upper and lower. The system includes:
- gutters into which water flows from the roof and which lead it further;
- funnels and vertical pipes . Water enters the funnels and then flows through vertical pipes into the lower part of the “storm drain”;
- clamps for strengthening pipes when connecting them;
- tees and swivel elbows that connect horizontal and vertical pipes to each other; a funnel can also be attached there;
- wells.
The system is assembled like a construction kit; you need to draw up a drawing of the system, carefully fasten the parts together and get a finished storm drain.
The most commonly used materials :
- galvanized iron;
- copper;
- ceramics;
- plastic (PVC).
What the storm drain will be made of is selected depending on the structure of the house, its architecture and the material from which the roof is made. You can add mesh and anti-icing cable to the gutters to prevent ice from clogging the water outlet in the spring.
Installation of an anti-icing system on the roof of a house Source rmnt.ru
For the manufacture of intermediate and main wells, the following materials are used:
- PVC (expensive but very effective option);
- Brick and stone (durable, but must be assembled correctly);
- Reinforced concrete rings (difficult to install);
Their design is exactly the same as that of a closed drainage.
Drainage of water from the roof
The roof drain material is varied: steel, copper, polymer-coated steel, aluminum, etc. Plastic is especially popular. It is economical, resistant to damage, is a sound-insulating material, airtight, and light in weight and installation.
To properly design a roof drain you will need:
- Metal bracket;
- Hairpin with a special nut;
- Adjustable mount;
- Gutter bracket;
- Tip;
- Connecting coupling;
- Knee;
- Funnel plug;
- Gutter plug;
- Corner element;
- Funnel;
- Gutter connector;
- Gutter;
- Drain pipe.
The quantity and type of each element depends on the perimeter of the roof and the amount of pumped liquid, because too powerful a drainage system is irrational from the point of view of financial costs, and a weak one will not cope with the task. It is necessary to find the best option. The figure shows the required dimensions typical for central Russia.
Roof drain.
Roof drain elements with indication of their sizes.
On a note! To reduce the cost of purchasing consumables, you can make gutters yourself. You can make concrete elements at home using special pouring molds.
The principle of operation of drainage and storm sewerage
Storm drainage: point drainage. Point elements are necessary for collecting precipitation, be it rain, melted snow, or melted hail. Water can be sent through gutters to the drainage system, and then sent into special ditches with grates, through which water will be removed from the site. It is very important when the building is located on a slope, since if you choose the right angle, you will not need to build additional gutters, but discharge water directly into the ditches.
With linear drainage, water is discharged through gutters and funnels into a special main system consisting of pipes that are suitable for drainage and storm sewerage. Further along this main system, the wastewater enters the collector, and then, depending on the project, the water may go into a storage tank, or maybe beyond the site.
Drainage system with storage tank and site irrigation Source dp32.ru
With deep drainage, water from rising groundwater is gradually, in separate parts, discharged into the well, and from there it is pumped out and removed. This system has 3 types:
- Horizontal;
- Vertical;
- Wall-mounted. If there is a basement or ground floor in the house, groundwater must be drained from it. Wall drainage works most effectively - a moisture collector is installed near the walls, and the wall itself is carefully waterproofed.
Construction of deep drainage system
When creating such a system, the following steps are performed:
- Trenches are dug, then their bottom and walls are compacted.
- A sand and gravel cushion is created.
- Geotextiles are laid on the cushion. The canvas should extend beyond the edges of the trench.
- A bed of purified gravel is laid on top of the geotextile in a layer 20 cm thick.
- Then corrugated pipes are laid, connecting them with couplings at intersections and at joints.
- At the junctions of three or more drains, inspection wells are installed. The same structures are placed along the canals every 40-50 m.
- A gravel cushion 25-30 cm thick is poured over the pipes, leveled and covered with the protruding edges of geotextile.
- Then the structure is covered with soil, adding it with a margin to compensate for shrinkage.
Wastewater at the exit of deep drainage is used in agricultural work or simply discharged into the environment.
When operating the drainage system implemented according to the project, the owner of a summer house or cottage does not experience any problems. Careful calculations, analysis of soil conditions and taking into account the specifics of the relief make it possible to build a reliable drainage structure that does not fail. It effectively drains rain and groundwater, drains the area and protects buildings from flooding.
The channels are periodically inspected and cleared of debris. Thanks to such simple maintenance, the system will last 15-20 years, maintaining its original capacity.
Care and instructions for use
Both systems require regular inspection and cleaning of silt, sand, clay and other debris. Seasonal inspections are required - in late autumn when the rainy season ends and at the end of winter to ensure that the drainage capacity is not compromised. Despite various filters, sand traps and debris nets, dirt still gets inside. They are found everywhere: in pipes, gutters and wells. If left unattended, the system will simply become clogged and stop functioning.
Timely cleaning of the pipes of the drainage and storm water disposal system at the dacha will avoid many problems Source dp32.ru
To clean the pipe, just turn on the pump at maximum power and run ordinary water from a hose through the pipes; it will collect all the dirt and bring it into the well. You can pour water into the gutters and it will also collect all the dirt and then flow through the vertical pipes. The stronger the pressure, the more dirt and debris will come out.
Already in the pump, all the water is pumped out with an even more powerful pump or suction pump; when all the water runs out, it will be necessary to clean the walls. Most often, this ends with flushing, but if the system has not been looked after for a long time, it happens that you have to manually clean the walls and bottom of the well using a scraper. Therefore, regular cleaning is necessary to ensure that both systems operate reliably.
Wall drains
Wall drainage structures are organized near the foundation. The main feature of such communication is that it contains waterproofing materials. A ditch is dug along the entire foundation. The depth of such a ditch should correspond to the depth of laying the foundation or exceed it.
Wall drainage is done in order to remove moisture from the foundation of the building
The necessary waterproofing is installed on the foundation walls, and the pre-dug ditch is filled with drainage materials. In this case, it is allowed to use special drainage mats, the filter of which is made of geotextile. Such mats are usually waterproofed with polyvinyl chloride (PVC).
Note! Pipes can be laid in the trench to drain rainwater collected from the roof. In this case, it is recommended to use plastic pipes without perforation. With the help of such pipes, water is removed from the tray structures into a special well.
Rainwater must not be discharged into the drainage system, as this may lead to overflow of the structure. If the drainage structure overflows, the water will rise into the foundation of the building, which is fraught with unpleasant consequences.
Rules for installing a dual system
Proper installation of a combined system must be carried out according to a pre-created project, which specifies the nuances regarding connection to the site and synchronization of the operation of wells, so that both drainage and stormwater work properly both in normal mode and during overload.
When installing, the following nuances must be taken into account:
- Arranging a drainage system is quite an expensive pleasure. If something goes wrong and after a few years the drainage stops working, then you will have to spend no less money on its restoration than on installing a new one, especially considering that you will have to “pick apart” the landscape design. As a result, drainage installation should be done by professionals.
- During the flood period, each of the systems will be overloaded. Since they collect moisture from different sources, drains must be laid for each system separately. You can do this in the same trench, but at different depths. A common well can be used to collect water.
- When digging trenches for drains, you should definitely take into account that the bottom of the hole will be covered with crushed stone and sand. This means that if it is necessary to place a drain at a certain depth, the hole must be dug deeper to the thickness of the layers of sand and crushed stone.
The pit for the drainage system well must be deep enough Source besplatka.ua
- Typically, water is collected in a storage tank (pit or reservoir), from where it is used for technical needs or pumped into reservoirs or simply away from the site. If perforated pipes are used for drainage, the outlet pipes are always solid. When combining them vertically in one trench, the perforated ones are laid on the bottom, and the regular ones on top.
- If main and drain pipes are combined horizontally in a trench, then they are laid parallel, at a short distance from each other (so that if the main pipe is damaged, water from there does not enter the drainage system and overload it).
The procedure for installing surface drainage
If your region does not have a lot of precipitation, the soil absorbs water well, and the site has sufficient area for installing a surface system, then this technical solution will be optimal.
- A layout of channels is being developed in accordance with the slope of the site and places of natural accumulation of water.
- Trenches are dug to a depth sufficient to install drainage trays.
- The bottom of the channels is filled with sand and compacted manually.
- Trays are installed. There are plastic and concrete products on sale. They are also made independently by installing formwork and pouring concrete.
- The trays are filled with crushed stone or equipped with sand traps and covered with grates to prevent the accumulation of debris.
- At the lower border of the site, where water from all trenches is collected, a collector well made of plastic, brick or concrete is installed.
Construction of a drainage well (collector). A container made of plastic or concrete rings accumulates water coming from canals throughout the territory.
