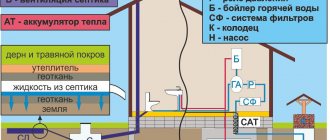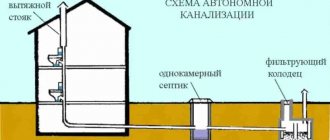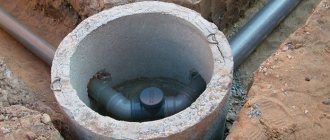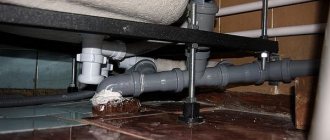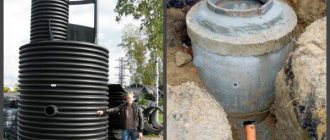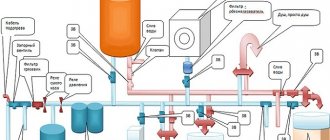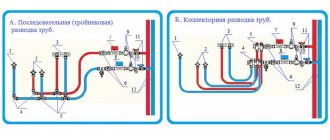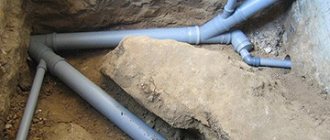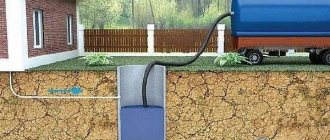Other articles on this topic:
⇒ Do-it-yourself sewerage in a private country house ⇒ Three ways to filter and drain autonomous sewage into the ground ⇒ How to make an autonomous storage septic tank for your home with your own hands
Sewage in the house must be collected and sent to the central sewer system or to a house treatment facility
or into a drainless storage septic tank.
This task is performed by a system of pipelines inside and outside the house - internal and external sewerage.
How to properly lay sewer pipes in a private house
The sewerage diagram shows two vertical pipes crossing the house from the basement to the roof - these are sewer risers
, which collect wastewater from nearby sanitary fixtures.
Drains from sanitary fixtures move by gravity to sewer risers, and from there to horizontal sewer pipes and then to the external sewer outlet.
Features of the movement of wastewater through sewer pipes
When developing a sewerage scheme, consider the following.
When water is discharged in one burst through the toilet, a portion of water fills the entire, or almost all, section of the sewer pipe, moving along the pipe and acts like a piston. Behind the flow of water in the pipe a vacuum is created,
which, if there is no ventilation, sucks water from the siphons of sanitary fixtures connected to the pipe behind the flow.
And pressure is created ahead of the water flow,
which pushes water out of the siphons of sanitary fixtures connected ahead along the flow.
The effect of increasing pressure in the pipe is usually less noticeable because the sewer pipe at the front end usually has an open outlet. Vacuum in the pipes due to improper sewerage in the house often leads to water being sucked out of the siphons of sanitary appliances and the appearance of an odor in the house.
Similar processes in sewer pipes can occur:
- When emptying the bathtub or draining the washing machine under pressure generated by the pump.
- In very long pipes there are connections from sanitary fixtures to the riser.
- If there is a large difference in height between the beginning and end of the supply pipe.
Rules for laying sewerage in the house
When developing a sewerage scheme for a private house, the following rules are observed:
1. The toilet must have a separate connection to the riser. No other sanitary fixtures should be connected to the pipe between the toilet and the riser. Failure to comply with this rule can lead to the fact that when flushing the toilet, water will be sucked out of the siphons of other sanitary appliances along the full cross-section of the pipe.
2. The connection of other sanitary fixtures to the riser on the floor should not be lower than the connection point of the toilet. Otherwise, when flushing the toilet, wastewater may appear in the drain hole of neighboring appliances.
Other sanitary fixtures, except the toilet, may have one common supply pipe to the riser.
3. When choosing the diameter of the pipes, they are guided by the rule - the diameter of the supply pipe to the riser should not be less than the diameter of the drain pipe of the sanitary fixture. If several devices are connected to one supply pipe, then the diameter of the pipe is taken according to the largest cross-section of the pipe of the connected devices.
The diameter of the riser pipe should not be less than the diameter of the toilet drain pipe - 100 mm; or 50 mm. - for a riser without a toilet.
4. The length of the supply pipe to the riser from the toilet should be no more than 1 m. The length of the supply pipes from other sanitary fixtures should not be more than 3 m. For longer connections (up to 5 meters), it is necessary to increase the pipe diameter to 70-75 mm. Lines longer than 5 m are made from pipes with a diameter of 100-110 mm. There is no need to increase the diameter of the supply pipes if the upper ends of the supply lines are ventilated using an aeration vacuum valve or by connecting the supply line to the ventilation pipe of the riser. The length of the toilet line can be increased provided that the end connected to the toilet is ventilated.
5. The slope of the pipes for effective self-cleaning should be in the range of 2 - 15% (2 - 15 cm per meter of length). The height difference between the beginning and end of the liner to the toilet should not exceed 1 m. For other lines - no more than 3 m. If the height difference is greater, then ventilation of the upper end of the liner is necessary.
6. Installation of corner fittings with an angle of 90 degrees should be avoided at pipe bends. The angles of rotation and connection of pipes must be formed smoothly, from standard parts with an angle of 135 degrees along the flow of liquid.
7. Sewer pipes are laid with a socket in the direction opposite to the flow.
8. Be sure to ventilate the risers. To do this, the riser pipes are brought up, at least 0.5 m above the roof surface. Lack of ventilation leads to the appearance of vacuum in the pipes when draining water, emptying of siphons of sanitary appliances and the appearance of a sewer smell in the house and on the site. Ventilation of the sewer riser should not be placed next to the natural ventilation ducts of the premises.
9. To ventilate risers and connections, in the cases indicated above, an aeration vacuum valve is installed at the upper end of the room. The aeration valve allows air only into the pipe, but does not release gases outside. The operation of the valve prevents the occurrence of vacuum in the pipe, which leads to the emptying of siphons of sanitary appliances. If an aeration valve is installed, such a riser does not need to be ventilated. But ventilation of at least one riser in the house should be done.
10. It is necessary to provide sound insulation of sewer risers. To do this, it is better to place the risers in wall niches, cover them with a layer of mineral wool, and cover the niches with plasterboard.
11. The riser pipe at the ceiling level is fixed rigidly. On the floor, between the floors, the pipes are connected and secured in such a way as to ensure movement during temperature deformations. On the lower floor of the house, in an accessible place, a hatch is installed in the riser - an inspection.
12. Horizontal pipes connecting the risers and the outlet of the external sewerage system are laid in the basement of the house along the walls, in the ground under the floor. Every 15 m and at every turn, an inspection hatch is installed in the pipes.
13. The diameter of the horizontal pipes must be no less than the diameter of the riser pipes. The angles of rotation and connection of pipes are made at an angle of no more than 60 degrees. Pipes laid in the unheated part of the house are insulated.
It's dangerous to do this! A horizontal groove in the wall for sewer pipes reduces the strength of the walls.
The possibility of installing a horizontal groove in the wall must be confirmed by the designer's calculations. A device for laying sewer pipes in a vertical niche in the wall, to the entire height of the floor, or in a horizontal groove, leads to a weakening of the strength of the wall. You should not make niches and grooves anywhere, at your own peril and risk. Niches and grooves more than 3 cm deep for laying communications in the walls must be provided for in the house design .
It is allowed, without agreement with the designer, to install vertical grooves in the lower part of the wall to a height of no more than 1/3 of the floor height.
Useful trivia and practical tips
Undoubtedly, installing a sewer system is the simplest stage of construction compared to electricity or building walls, but there are many pitfalls at this stage. Here is a list of some of them:
- When purchasing pipes and components, check for the presence of a rubber gasket in the socket. She often gets lost;
- It is strongly not recommended to connect the drain pipe to the ventilation system;
- In the case of a standard set of water consumption points (one toilet, two sinks, washing machine, shower), it is not necessary to install a drain pipe; you can limit yourself to a vacuum valve;
- When laying PVC pipes in a ditch, carefully monitor the joints, as the joints are unstable;
- It is strongly recommended to install an emergency drain for cleaning the sewer. It is installed as close as possible to the point where the pipe enters the house, in an accessible place.
External sewer outlet
Sewer outlet - an external section of pipe from the house, connected to the well of the central sewerage system of the village (if there is one), or to a drainless storage septic tank for removal of wastewater by a sewage disposal machine, or to the septic tank of local treatment facilities on the site.
| Inspection well. |
It is recommended to install an inspection well on the exhaust pipe outside, directly next to the house. It is recommended to install a check valve in the pipe in the well. The valve will prevent flooding of the underground part of the building (for example, when a septic tank overflows) and prevent rodents from entering the house through sewer pipes.
The external pipe at the exit from the inspection well is connected to the central sewerage system or to the septic tank of an autonomous sewerage system of a private house.
The outer pipe to the septic tank is laid with a slope of 2.5 - 3%, at a depth of about 0.4 m. If the outlet length is more than 5 m, then the pipe along the entire length is insulated with a shell made of polystyrene foam or extruded polystyrene foam.
The outlet pipe should not be buried - otherwise, this will lead to the need to install a septic tank at great depths, which will be more expensive and will complicate the operation of the septic tank.
Siphon in the sewer
The drain pipe of each sanitary fixture is connected to the supply pipe through a siphon. The siphon is a U-shaped elbow, in the lower part of which there is always a layer of drained liquid.
Some sanitary fixtures, such as toilets, have a built-in siphon. The layer of water in the siphon serves as a barrier for gases, preventing them from escaping from the sewer pipe into the room.
The siphon of a sanitary fixture may not be filled with water and allow gases to enter the room in the following cases:
- If the sanitary appliance is not used for a long time, the water in the siphon dries out. During periods of inactivity (more than two weeks), it is recommended to close the drain holes of sanitary appliances.
- When water is sucked out of a siphon as a result of the vacuum created in the pipes. The risk of water being sucked out of siphons increases with increasing length and decreasing diameter of the supply pipe, as well as in the absence of ventilation of risers and long supply pipes.
Ventilation
A toilet in a wooden house with sewerage is impossible without good ventilation. It will not only remove odors, but also provide the proper microclimate in the room. Ventilation can be natural or forced. In the first case, air renewal is carried out thanks to free circulation through a hole in the wall or ceiling; in the second, one or more fans are used.
Natural ventilation can only be used if one of the walls of the bathroom is external. To create it, just cut a hole closer to the ceiling. It is covered on both sides with decorative grilles.
If the bathroom is located surrounded by other rooms or its area is significant, this option is unacceptable; you need to install a full-fledged system that provides air inflow and outflow.
Important! You should not try to make homemade ventilation; it is better to buy a ready-made one and entrust its installation to specialists. It's not a matter of complexity, but of safety. Ventilation is motors powered by electricity. Improper installation may cause a fire.
Sewage pumps with grinder for home
Effluent moves in sewer pipes by gravity, due to the laying of pipes with a slope.
However, situations sometimes arise in the house when it is difficult to create the necessary slope of pipes from sanitary fixtures. For example, if a sanitary room is installed in the basement of a house. Or it is necessary to move the drains a considerable distance (from the bathhouse), but it is not possible to create the required slope of the pipes.
A fecal pump with a grinder is attached to the toilet. The pump also takes wastewater from the washbasin.
To receive and forcefully move wastewater, special electric sewage pumps are installed. The fecal pump has a device for grinding the contents of wastewater and pumping it into higher-lying pipes of the sewer system.
A pump for forced movement of wastewater is installed after each sanitary fixture or for pumping wastewater from a group of closely located sanitary fixtures.
A fecal pump can lift wastewater to a height of up to 10 meters and move it several tens of meters.
Where to buy cheap sewer pipes and fittings in your city
Sewer pipes and fittings
⇆
General layout
You can build a house with a kitchen, bathroom and toilet, a house with an attic or a cottage project with a veranda yourself, without inviting outside experts. The main thing would be desire, creative enthusiasm. Where to begin? The first thing you need to imagine is what the layout will be like, which would take into account all the wishes of future residents.
You don't have to be an architect to design it. Initially, you should firmly decide: the house will be one-story or two floors, what will be the size of the living area, how many rooms, how they will be located.
Several bathroom layouts in the house
If all the premises necessary for a comfortable family stay are located on the same level, then two floors are not necessary; one floor is sufficient. It will cost less, and a home without stairs is more convenient than a home with stairs, especially when there are elderly people in the family.
The number of floors and the size of the building primarily depend on the financial capabilities of the developer. It is recommended to plan two entrances to the house, one from the facade, and the second from the back - for household needs.
Sewage ventilation scheme in a private house:
| The pipe of one sewer riser with a diameter of 100-110 mm for sewer ventilation must be installed above the roof. Aeration vacuum valves are installed at the upper ends of pipes of other risers or long connections to sanitary fixtures. Instead of installing an aeration valve, the upper ends of the pipes can be connected to the ventilation pipe of the riser ( the option in the figure is shown in blue ) |
The influx of air into the sewer pipes for ventilation occurs through the open end of the pipe in the septic tank or the receiving well of the central sewer. The outlet of the sewer pipe through which wastewater flows from the house into the septic tank must always be higher than the level of the wastewater in it.
Products for construction and repair
⇆
About the processes that occur when wastewater moves through sewer pipes, about the design and correct use of an aeration valve, watch this video:
What to do with wastewater in a private house if there is no central sewerage system nearby?!
There are two options for sewerage - drainage of wastewater from a private house:
- Discharge water into a drainless storage septic tank (reservoir, cesspool) with periodic, as it fills, pumping and removal of wastewater by a sewage truck to the treatment plant of the nearest populated area.
- Construction of local treatment facilities on the site and discharge of purified water into the natural environment - into the ground or onto the terrain.
The first method ensures the minimum cost of sewer construction, but the annual operating costs (removal of wastewater) can be significant.
The sewerage option with local treatment facilities is more expensive to construct , but can provide lower ongoing costs for maintaining the system.
Local wastewater treatment plants use a biological method to remove contaminants from wastewater. Wastewater treatment is carried out by microorganisms capable of decomposing organic pollutants. The main task of biological treatment is to remove organic substances from wastewater. Biochemical reactions occurring during biological treatment partially remove many chemical elements from wastewater, reducing their concentration in wastewater.
There are anaerobic (by bacteria without oxygen) and aerobic (by bacteria in the presence of oxygen) biological treatment processes.
Pipe selection
Today's stores offer a wide selection of sewer lines. Unlike Soviet times, when there were no options other than cast iron pipelines, today there is a wide choice of materials:
- PVC (polyvinyl chloride);
- PPRC (polypropylene);
- HDPE (polyethylene).
Pipe selection
Plastic pipes are much more convenient to install. They are lighter, equipped with connecting sockets with O-rings, look much neater and do not require a protective layer of paint. Laying a horizontal system of such pipes is much easier and faster. There are all the necessary connections, tees, crosses, etc. In addition, fastening clamps are sold for plastic pipelines of any diameter, ensuring reliable fixation of the system. This makes installation of sewerage in an apartment a quick and high-quality event.
Untrained people often cannot decide on the size (diameter) of sewer pipes. There is a generally accepted method for installing 110 mm pipelines into a toilet. Sewage in the kitchen or bathroom does not require such dimensions; 50 mm is enough. If there are no specific requirements, you can follow this rule.
You may also like: Sewer pipe diameters - table and dimensions
Two types of local sewage treatment facilities for a private home
To treat wastewater from a private home, use:
- Anaerobic septic tanks , supplemented by ground treatment facilities with filter drainage through a layer of soil. In soil filters, the process of post-treatment of wastewater occurs using aerobic bacteria.
- Active septic tanks are treatment devices in which the process of intensive biological wastewater treatment using aerobic bacteria has been established. Treated wastewater from an active septic tank is usually discharged into the ground or onto the terrain.
The first option, an anaerobic septic tank with drainage of wastewater into the ground , is usually cheaper to construct and operate. Here, in treatment facilities, conditions close to natural are created for the life of microorganisms. A simple device ensures long-term and reliable operation of the sewer system.
The second option with an active septic tank is more expensive and difficult to operate. An active septic tank is a high-tech, factory-made apparatus in which artificial conditions are created for the life of aerobic microorganisms, which can significantly speed up the cleaning process.
Sewage of a private house with an active septic tank provides the highest degree of wastewater treatment. Treated wastewater from an active septic tank is directed into the ground through the drainage system. If the soils on the site are impermeable, wastewater is discharged onto the terrain, into a ditch.
An active septic tank requires connection to the electrical network, does not tolerate long interruptions in the supply of wastewater, is sensitive to power outages, and requires constant monitoring of operation, as well as timely repairs and maintenance.
Advantages: small dimensions, quick installation, independence from soil conditions on the site. For an economy-class house, it makes sense to use an active septic tank if there is not enough space on the site to accommodate ground filter drainage or if the groundwater level is high.
Next, as an example, we will consider a method for cleaning sewer drains in a private house using an active septic tank from the fairly popular Topas brand.
The autonomous sewage system Topas is an effective and rational solution for the private sector, country and country estates, where connection to the central sewer system is impossible. Many consumers have already appreciated the presented system and characterize it from the best side, but what is it?
The Topas septic tank is a system for accumulating and treating wastewater, as a result of which the purest technical water is brought to the surface. The range of such devices is very wide - each buyer can choose the optimal product that can serve both an individual private home and a small cottage community.
Requirements for the layout of a bathroom in a residential building
The process of planning a bathroom should be carried out taking into account ergonomics and building codes.
Minimum area:
- Restroom with toilet – 1.2 sq.m.
- A restroom with a toilet and a small sink – 1.5 sq.m.
- Bathroom with sink, bathtub and washing machine – 3.3 sq.m.
- Combined bathroom with bath, toilet, sink and washing machine - 3.8 sq.m.
Free distance:
- Between the bidet and the toilet - from 20 cm.
- Between the heated towel rail and the bath or shower - from 50 cm.
- Between shells – from 25 cm.
- In front of the shower or bath - from 70 cm of free space, ideally - from 1 meter.
- In front of the toilet - from 60 cm of free space.
- Around the toilet - from 25 cm.
- In front of the sink - from 70 cm, if it is located in a niche, then at least 90 cm.
Method of opening the door. Only outside, the entrance to the bathroom itself should be located in the corridor, the location of the door in the kitchen or living area is unacceptable.
Plumbing arrangement method:
- Linear. The equipment is located along one wall. This method is suitable for narrow rectangular rooms.
- Radial. The equipment is located along several walls. This option is applicable to rooms with a shape close to a square.
To increase the number of options for arranging equipment and furniture, you can combine a restroom and a bathroom. In this case, it is necessary to legalize the redevelopment in the BTI.
The essence of autonomous sewage system Topas
In the production of Topas septic tanks, foamed polypropylene is used; additionally, storage chambers are equipped with stiffeners. This production technology makes it possible to achieve the following device parameters:
- High strength characteristics.
- Installation of the system in any weather conditions.
- The system works even in winter.
- Independence of soil type and groundwater level.
Let us note some advantages of autonomous sewerage:
- high level of water purification;
- there is no need to develop additional aeration areas;
- long service life;
- compact size, which allows you to install a septic tank in a minimum space;
- environmental friendliness;
- ease of maintenance with a minimum of labor and financial costs and does not require calling out special equipment;
- secondary processing products can be used as fertilizer, and purified water for watering plantings;
- no foreign odors or noise;
- absolute tightness of the structure.
It is worth noting the disadvantages of the system , although it is difficult to call them disadvantages:
- dependence on electricity;
- high cost of the product, but over time the costs will pay off;
- For installation, you will need to call a team of specialists, although independent installation is possible.
Laying a new sewer system
After the old pipes are completely removed, the installation of the new system begins. Installing a sewer system in an apartment with your own hands requires skills and abilities, so it would be correct to organize the process with the participation of experienced professionals. Guided by a pre-created diagram, the system is marked in compliance with the required slope angles and other technology requirements. It is most convenient if the sewerage installation is carried out in a new building or a private house, where all actions are carried out simultaneously throughout the entire building. However, most often it is necessary to assemble a new system to replace the old internal network that has reached the end of its service life.
The procedure is determined by the configuration and size of the system. If you have to carry out extensive installation of branched wiring, you can carry out work in parallel in several areas, provided that the markings are correct and accurate. When connecting cast iron and plastic elements, one important condition must be observed: first, the plastic pipe is pushed into the cuff all the way, and then it is pulled back about 1 cm (no more). This will provide the temperature gap necessary to compensate for the expansion of the plastic when heated by the passage of hot drains.
Installation of the riser
The vertical riser is usually installed first. Plastic adapters with couplings are installed at the top and bottom of the cut ends. It is necessary to ensure that the level of the horizontal outlet corresponds to the height of the toilet outlet pipe, otherwise it will not be able to work normally. This point should not be missed; you should control the level at all stages of the installation yourself.
Sewer riser
To assemble the riser you will need:
- Tee with outlet for a horizontal bed;
- straight pipe sections;
- inspection hatch.
Assembling the riser begins from the top. The length of the lower section is first adjusted roughly, then set permanently. With the right approach, no special problems arise; the main thing is to firmly fix the upper part of the column in place.
In more detail: How to replace a sewer riser - what are the responsibilities of utility workers?
Installation of horizontal wiring
After assembling the riser, the installation of sewerage in the apartment continues with the manufacture of a horizontal section. First, a line is drawn along the wall with the required slope according to the technology. Holes are drilled along it at the required points, where plastic dowels are inserted and clamps are installed. Then, from the riser, they begin to assemble the sunbed. In difficult cases, a rough fitting is performed without complete sealing to determine the length of straight pipe sections. They are cut off from the free side; the cuff cannot be touched. After trimming, it is necessary to clean the end both outside and inside. This is done in order to reduce resistance during assembly and remove burrs, which will later become areas of blockage. All corner or rotary sections must be immediately turned into working position.
Sealing connections
If a network is assembled from plastic pipelines and adapters with rubber seals, then no additional actions are required. The density of such a connection for non-pressure systems is considered quite sufficient. If plastic sleeves are used, silicone or polyurethane sealant should be applied to the inside of the nozzle and the outside of the pipe before final assembly.
The principle of operation of an active septic tank
The operating principle of an autonomous sewage system can be divided into several stages:
- Wastewater enters the receiving chamber, where it is purified from impurities and heavy contaminants. The filling level of the chamber is regulated; after filling, the wastewater enters the aeration tank.
- An aeration process occurs, as a result of which the sewage is treated with oxygen and special bacteria.
- Treated wastewater accumulates in a settling tank, from where the sludge that settles at the bottom is subsequently pumped out.
- Process water goes into a stabilizer, from where it can be disposed of in the ground or used, for example, for irrigation.
Who should repair the riser?
It is worth figuring out who should repair and replace the sewer riser in an apartment when it wears out. For example, if a cast iron bell began to crumble or an ear fell off under the inspection cover.
Resolution No. 354 of the Government of the Russian Federation in paragraph 5 provides a list of elements of the sewer system that relate to the common property of the residents of the house:
- sewer outlets;
- risers and branches from them to the first butt joint;
- exhaust (exhaust) pipes;
- revisions.
The common vertical pipe, that is, the riser and all its components are the elements of responsibility of the service company or housing organization, regardless of the type of housing ownership. That is, replacing the riser in the toilet must be carried out by a responsible organization. But there are some nuances here.
The service company may refuse to change the sewer riser in the toilet if the apartment residents have debts for water and pipeline maintenance. But the organization is obliged to carry out sewer repair work if there is a risk of flooding neighboring apartments with sewage. In this case, the management company can eliminate the defect using a tee or a cross of a smooth pipe, plugging the outlet for the debtor’s apartment.
If residents previously independently repaired or replaced elements of the general sewer system, then in the event of an accident in this area, all consequences fall on the shoulders of the homeowners. If the commission comes to the conclusion that the accident occurred due to wear and tear of the pipeline, then all costs will be borne by the responsible organization.
Any blockage of the sewer riser is a problem for the management company, since this element of the system belongs to common property. Even if a traffic jam occurs between the top and next floors, it is definitely impossible to prove that the owner of the upper apartment is the culprit of the blockage. After all, a vent on the roof is accessible to everyone.
Repairs to the drainage system, well and other elements of the sewer system located in the basement are carried out by the housing office.
Therefore, if problems arise with elements of common property, it would be correct to contact the appropriate organization, which should resolve the issue.
Rules for operating an active septic tank Topas
Any Topas septic tank model is equipped with detailed operating instructions, but we will highlight several rules that must be followed:
- During a power outage, try to limit the flow of wastewater into the collection chamber to avoid overflow.
- Do not allow aggressive chemicals, alkalis, acids, etc. to enter the system. – they will destroy the beneficial microorganisms of the device.
- Do not throw garbage that is not intended for it into the sewer - leftover food, bags, plastic, etc. solid household waste.
- Sludge cleaning takes place twice a year.
- Some parts of the device must be replaced, for example, Air Mac compressor membranes - once every 2 years, aeration elements - once every 12 years.
Stage one. Dismantling the old riser
It is quite difficult to properly remove an old pipe, so it is better to entrust this task to a specialist. If this is not possible, then you can do everything on your own.
What will be required at work
There are quite a lot of tools that you will need when working. You will need:
- Bulgarian;
- Sander;
- chisel;
- plastic film (to seal any holes that appear);
- screwdriver;
- perforator;
- hammer;
- nail puller;
- personal protective equipment – rubber gloves, goggles.
Tools needed for work
Prices for silicone sealant
silicone sealant
Step-by-step instruction
First, you must decide exactly where you will replace the sewer riser. There are exactly two options:
- a pipe located in the interfloor ceiling;
- the section between the ceiling and the floor.
In the first case, dismantling work must be coordinated in advance with the neighbors, since some of the work will be carried out in their apartments. Often people resort to the second option.
Preparation for dismantling work
First of all, turn off the water supply. Check to see if anyone is using the drain, then follow the instructions.
Step 1 . Take a grinder and make two horizontal cuts on the riser approximately ½ of its diameter (make one of them 10 centimeters from the ceiling, the second 80 centimeters from the tee).
Step 2 . Then take a chisel and a hammer, use them to make one blow to each cut - first from above, then from below. Often this is enough to split the cast iron pipe and remove its middle part. If not, take another hit.
Dismantled cast iron riser
Step 3 . Cover the upper section of the pipe, which remains under the ceiling, with plastic film, then dismantle the lower section (in addition to the tee, it also contains other fittings). You can try to loosen the tee with a nail puller and remove it. If the nail puller does not help, remove the concrete solution at the joint using a hammer drill.
Step 4. Remove the remaining pieces of mortar with a screwdriver and remove the tee.
Note! It may happen that none of the methods helped to dismantle the tee. In this case, cut it with a grinder about 3 centimeters from the socket.
Step 5 . Prepare the lower and upper sections for installing a new pipe - clean them of dirt and solution residues. Use a sanding machine for this.
If you do everything correctly, your new pipes will last you for many years. Now you can start installation.
Installation of an active septic tank Topas
Installing an autonomous sewer system will not cause any particular difficulties; the whole process is divided into several stages:
- Finding a place where the septic tank will be installed - a distance of at least 5 meters must be maintained from the foundation of the buildings, while it is worth remembering about the trenches, pit, and drainage area that need to be dug.
- Digging a pit, the dimensions of which vary depending on the size of the station. If the soil type is unstable, formwork will have to be installed.
- Laying a sand or concrete cushion to prevent the station from floating. For small models, a cushion is made of sand, and for stations designed to serve a large number of users, a cushion is made of concrete.
- Installation of the station in a pit - manual or automatic method.
- Laying sewer pipes.
- Sealing sewer pipes at their connection to the device. A special polypropylene cord is used, which is included with the station.
- Connecting the power cord that runs underground in a corrugated pipe.
- Backfilling with soil is the last stage, in which water is simultaneously poured into the pit to a depth of 35 cm and covered with sand. The station must be completely immersed in the ground, otherwise there will be no normalization of external pressure.
Hut
The hut is the most complex architectural form of a country toilet. Will require a fair amount of materials from you. You definitely won’t be able to save on them, as they require a lot of pruning. But the resulting faceted shape allows you to retain heat during the cold season and cope with unfavorable climatic conditions. The popularity of the hut as an option for a country toilet is due to the large number of design variations that allow the building to fit into the interior of any area. Many people call this type of country house differently - teremok.
8 drawings of a country toilet of the “Izbushka” type
Probably the most common option
But here the sides are slightly beveled - however, this does not spoil the impression; rather, on the contrary, it gives the building an original and more modern look.
Selecting an autonomous station model
When choosing a Topas septic tank, you should consider the following factors:
- number of future users;
- depth of the sewer pipe;
- Method of release of treated wastewater - forced or free.
Any Topas septic tank model will last a long time if the operating and installation rules are followed. It is worth turning to professionals who will not only quickly and competently provide all services for the selection and installation of an autonomous station, but will also provide a warranty for all installation work.
how to make an anaerobic septic tank and ground treatment facilities for autonomous sewerage in a private house with your own hands
here.
Bathroom with shower: choosing a style
The size of the room and its shape, the finishing materials used and the color scheme matter, but the decisive role is played by the style, which sets the tone when choosing furniture and plumbing fixtures, colors and textures. When designing a bathroom with a shower in a country house, experts recommend paying special attention to the following areas:
Country
Country is a rustic style that creates a cozy atmosphere inside the bathroom. For finishing, you can use wood that has undergone high-quality preparation (treated with protective solutions and antiseptics) and mosaic tiles. You can highlight the style with a retro-style mirror, a shaped faucet or a metal sink.
Modern style
This solution is suitable for lovers of chrome and concrete surfaces, an abundance of glass and lamps. Neutral colors are used for decoration; plumbing elements and textiles serve as bright accents. The main emphasis is on ergonomics and the availability of free space; there is practically no decor here.
Classic style
Classic style is an excellent solution for large rooms where you can equip not only a shower stall, but also a stylish bathtub. If the style is implemented in a small bathroom, then you need to reduce the number of decorative items, focusing on light colors.
Classic style is luxury and nobility, restraint and soft pastel colors. For finishing it is best to use plaster, glass, wood and stone, tiles (tiles or porcelain stoneware).
Loft
Loft is an industrial style that is best implemented in a spacious room where the key element of the interior is a brick wall (natural shade or painted white).
The shower stall is transparent, surrounded by walls with rough finishes and open communication systems.
Sea style
Marine style is a direction that allows you to create a light, airy and romantic interior. The shower stall is usually of an open type; transparent glass partitions can serve as a fence. For finishing, you can use wood and sandy or blue tiles; you can’t do without white or its shades of warm tones. For decoration, ropes and wicker parts, striped towels and unusually shaped mirrors are used.
Selection of section and dimensions
When choosing a pipe that will be used to create a riser for a sewerage system, its dimensions and cross-section are correctly determined. This is due to the fact that when using sewerage for its intended purpose, it is necessary to create a significant water flow. If the pipes are too narrow, household waste can cause stubborn blockages.
However, it is not recommended to choose pipes with a cross-section that is too large, since different plumbing fixtures usually have small outlet openings, so the connection will be complicated. Also, large pipes will significantly spoil the appearance of any room.
When choosing the optimal cross-section and dimensions of the pipe, the recommendations of experts are taken into account:
- for city apartments or private houses in which there are a small number of rooms with installed plumbing fixtures, the optimal choice would be pipes with a diameter of 10 cm;
- for bathrooms, kitchens or bidets, pipes of even smaller diameter are chosen, since household waste of significant size is not washed away here;
- it is taken into account that during operation the internal diameter of all pipes constantly decreases due to the accumulation of numerous deposits on the walls;
- if an apartment building has a large number of floors, then risers with a diameter of 15 cm or more are considered optimal;
- Plastic pipes are ideal for sewer risers, and if you connect them hermetically, and also correctly select different angles of inclination in the horizontal parts of the system, then there will be almost no deposits inside the pipes.
Thus, different pipes with different diameters can be used in one sewer system, since the correct choice of size and cross-section depends on the characteristics of each section of the system.
Dimensions of PVC sewer pipes
Dimensions of sewer riser elements
Design Features
There are sewer risers in every house to which this system is connected. They are considered reliable and durable, however, situations may arise when they require replacement. In this case, you should understand the design features:
- when dismantling old cast iron pipes, you must act carefully so that fragments do not get into the system, as this will lead to its clogging;
- Particular attention is paid to the junctions of different pipes, as they must be reliable and durable;
- if the work is carried out in an apartment building, then to replace the riser you will have to obtain permission from the management company, and also negotiate with the neighbors, since during the repair the system in the entire entrance is completely shut down.
Before the actual work, you should decide which pipes will be used to create a new sewer riser. It is important to take into account the characteristics of each type.
Design Features
