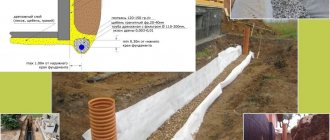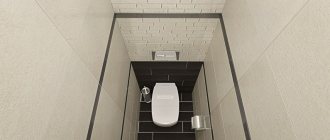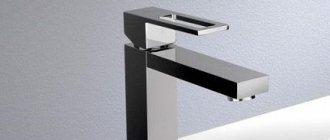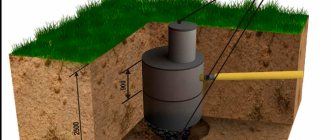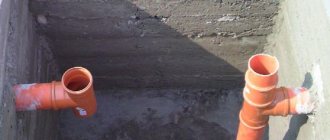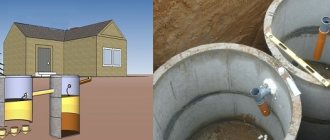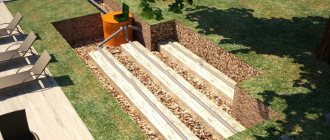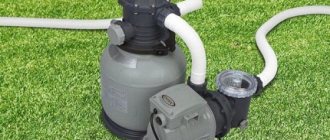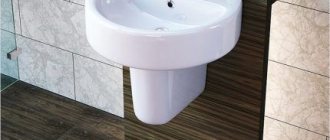The construction of a bathhouse on your own site can be made from different materials and using various technologies, however, the installation of a sewerage system in the bathhouse is necessary for any construction method. Understanding how to make a sewer system in a bathhouse with your own hands will greatly contribute to both financial savings and comfortable further use.
Existing design options for sewerage in a bathhouse
Designing a water drain in a bathhouse
The correct technical structure of water supply and drainage systems, carried out in compliance with the basic rules, will ensure long-term use of the bathhouse without the need for frequent maintenance of internal communications systems.
Type of sewer system
The installation of a well-designed waste water disposal system is prompted not only by aesthetic standards, but by current requirements aimed at maintaining environmental safety.
According to standards 30-02-97, the collection and disposal of wastewater from baths and showers must be carried out using treatment and filtering facilities that provide sand and gravel backfill
There can be many design solutions for autonomous sewers built during the construction of a bathhouse.
Based on the type of action, independent systems are divided into two types:
- Gravity system - involves the movement of wastewater through it by gravity. This effect is achieved due to the correctly maintained angle of inclination of the pipeline.
- Pressure system - provides for forced transportation of wastewater using pumping equipment.
A sewer system for a bathhouse building is constructed regardless of whether or not a water supply is connected to it. In any case, the very nature of the site implies a copious use of water, which must be disposed of.
When installing a gravity system, the angle of inclination of the main line is determined by the diameter of the pipes.
According to clause 18.2 of SNiPa 2.04.01-85, the sewerage slope, depending on the diameter of the pipes used, should be about 15 millimeters per linear meter
The gravity-flow system is energy-independent, but it is quite problematic to design it correctly in difficult terrain.
The pressure system is energy dependent and is more expensive than the non-pressure system. But she easily solves problems that gravity cannot handle. In order to be able to transport wastewater over long distances, when installing a pressure system, it is important to take care of the insulation of technical elements during the cold season.
Scheme for arranging a pressure independent sewerage system with the connection of pumping equipment in the basement of a building, when the septic tank is located above the pipe leaving the building
The service life of a pressure sewer system is more than ten years, and the costs of its installation are more than recouped. The main thing is to use pumping equipment equipped with a grinder, which grinds solid particles entering the drain.
Connecting a pipeline to a centralized sewerage system is a less labor-intensive, but at the same time more troublesome method. Since only a few bathhouse owners can apply it in practice, we will not study its features in detail.
Regardless of the type of sewerage scheme chosen for a bathhouse, it is extremely important to maintain the straightness of the pipeline. If turning points are provided when laying a pipeline, then inspection wells will need to be built at the locations where they are installed.
The feasibility of installing a manhole
It will be necessary to equip an inspection well when installing a sewerage system, if the length of the external part of the system is quite long. However, the well should have a width of 1 meter or slightly less. A screed is poured onto the base of the well.
The walls can be reinforced with brickwork or ready-made concrete rings can be laid. To prevent the water in the well from freezing in winter, it is advisable to equip it with two covers. And if there are severe frosts in your region, it is additionally recommended to lay a thermal insulation layer. If the length of the external communication is short, then there is no point in installing a manhole.
Determination of terrain conditions and soil type
The first thing you need to do when installing a sewer system in a bathhouse is to determine the condition of the soil on the site.
At this stage it is important to identify:
- Groundwater level.
- The freezing point of the soil in winter.
The depth at which the pipes of the external sewage system should be laid and the septic tank should be installed directly depends on this.
Knowing the level of groundwater and taking into account the freezing point of the soil in winter, you will ensure trouble-free operation of the sewer system
You can get information about the depth of soil freezing from construction reference books, for example, from “Construction Climatology,” or by talking with neighbors who have already performed similar work.
You can find out the type of soil by performing simple manipulations and checking the indicators with the data in the table below. To do this, in the place where you plan to lay the pipeline, you need to dig a hole 25-30 cm deep below the freezing mark.
A sample for research is taken from the bottom of a dug hole. The rock sample is first rubbed between the fingers and then rolled into a ball.
A piece of earth taken for testing is assessed visually and studied tactilely, comparing their observations with tabular data and drawing appropriate conclusions based on this
When dealing with loams and sandy loams, which are classified as heaving soils, when laying external sewerage, the bottom of the trenches will have to be equipped with a sand “cushion”. Acting as a damper, sand will prevent damage to the pipeline during spring earth movements.
According to the type of organization of sewerage, bath sewer systems are divided into organized and unorganized:
Image gallery
Photo from
Pipes for organized drainage
Unorganized water drainage option
Drain hole in wooden floor
The outer part of an organized sewer system
Nuances to consider
It is advisable to take care of the availability of drainage during the construction stage. The pipes that will come from the steam room, shower or washing room, toilet (if provided) are laid under the floor.
If the installation takes place in a finished room, you will have to open up the floors. For a bathhouse, a gravity sewer is quite sufficient, that is, the water will drain under the influence of gravity, so the pipeline must be laid with a slope.
- expected number of users;
- frequency of use – constantly or seasonally;
- is there a sewerage system on the site, or does it need to be done specifically for a bathhouse;
- is there a bathroom;
- soil quality;
- freezing depth;
- ground water level.
For a simple sewer system, this list is quite enough.
Video: Do-it-yourself sewage system in a bathhouse
Design of a sewerage scheme
The design and installation of an autonomous sewer system includes two mandatory parts:
- internal - includes communications laid indoors;
- external - connects communications beyond the boundaries of the building.
If desired, the sewer system installation project can be completed on your own.
A scale plan of the building, taking into account the thickness of load-bearing walls and interior partitions, is easiest to draw on graph paper or checkered notebook paper
To simplify calculations on the plan, you must indicate:
- Places for installation of plumbing fixtures.
- Dimensions of rooms and distances from drain points to partitions.
- Main line outlet location.
- Installation of a drain pipe (if a toilet is provided).
In the drawn up plan, plumbing fixtures are connected to the main pipe along the shortest and at the same time convenient path. The main task is to minimize the number of turns on the highway.
After this, sum up the length of the communications, not forgetting to add an allowance for the thickness of the outer wall, and begin drawing up a drawing of the external wiring.
Basic rules to consider when designing external wiring:
- An inspection hatch is installed at the junction of the internal and external sewers.
- At the turning points of the pipeline and places where the side branches of the pipeline branch, inspection wells are constructed.
- The first inspection well is placed no closer than 3 meters from the bathhouse and no further than 12 meters.
According to the prescribed SNiP standards, when laying external sewerage with pipes D 100-150 mm, inspection wells must be built every 15-30 meters of a straight line.
If the room has a toilet, and the building itself is built on a relief site with a large angle of inclination, you will need to build a multi-stage system that involves the use of drop wells
When dealing with a relatively flat area, when laying an external network along its entire length, to ensure uninterrupted operation of the system, you only need to maintain an inclination angle of 10-15 mm per meter.
Video description
The process of building a cesspool from reinforced concrete rings is described in the following video:
Bricks are also used to build a storage pit. They lay out walls with gaps through which water is drained directly into the soil. Leaky structural walls are created when groundwater flows deep into the ground. However, it is additionally necessary to create a drainage layer. It is performed between the walls of the pit and the brick structure. Drainage backfill is necessary to filter wastewater.
Filtration well
This option for organizing wastewater disposal is the most popular for a bathhouse that does not have a toilet. However, it can only be implemented if the groundwater is low. In addition, a filtration well is installed exclusively in an area with permeable soil.
This waste storage tank is a tank without a bottom. Manufacturers often make it from plastic. Specialized companies often create a filtration well on the customer’s site from concrete rings or install a finished plastic product.
Plastic filtration well Source mpkm.org
After creating a trench for the sewer pipeline from the bathhouse, which is laid with a slope, a pit is dug. Often its area is 1 m2. In this case, the depth of the pit is always greater than the freezing level of the ground. Then they install a tank without a bottom and tamp sand, which is used to fill the bottom of the trench. At the same time, the required inclination is constantly monitored.
Then the sewer pipes from the bathhouse are installed, followed by connection to the well. If necessary, the pipeline is insulated. Expanded clay is often used for this. Next, a layer of crushed stone is poured into a container without a bottom. It should be slightly above the point at which the ground temperature does not drop below zero.
At the last stage, a ceiling with a hatch is installed, the installed tank and the laid sewer pipeline are backfilled. During operation of the filter well, it is recommended to periodically check the condition of the crushed stone in it. It will have to be washed and even changed from time to time.
On a note! If there is a toilet in the bathhouse, then it is better to install a septic tank in front of the filtration well.
Options for arranging a water seal
The spread of a foul odor where there is a sewer is not a rare occurrence. Installing a water seal helps get rid of it. The design is an improvised water plug, which is always located in the cavity of the pipe, even during periods when the bathhouse is temporarily not in use.
The main purpose of the device is to separate two adjacent gas environments, cutting off unpleasant odors coming from the septic tank.
The simplest option for a water seal is to connect a U-shaped siphon to the pipeline, which is constructed from three shaped elements in the form of bends
The simple design has one drawback - if the system is rarely used, the liquid evaporates over time.
For such rarely used systems, it is better to install a “dry” water seal.
A “dry” water seal is a complex structure equipped with an elastic membrane and a spring mechanism that blocks the outlet from the pipe
This design is convenient in that when liquid enters the system under the influence of the created pressure, the valve lowers, opening the path for the flow, and after it passes, it returns to its original position.
In the absence of the opportunity to purchase a finished product, you can build a similar structure on your own.
The basis for the manufacture of a homemade “dry” water seal was a plastic pipe D50 mm, which was equipped with a 50/110 mm adapter
To make a water seal, the wide edge of the adapter is cut at an angle of 30°. A circle D 110 mm is cut out of dense rubber and fixed to the cut site. The finished structure is placed at the outlet of the pipe from the septic tank.
Features of drainage wells
As mentioned above, in the case where the soil parameters allow and there are no increased environmental requirements (protection zone), the final point of the local sewage system can be a drainage well, in which wastewater is discharged directly into the ground after natural purification using a filter layer. The capacity of such a well is selected taking into account the soil’s ability to absorb water.
A simple drainage well is made as follows. At a distance of at least 0.5 m from the foundation of the bathhouse, a hole is dug with a diameter of 1.4-1.6 m and a depth exceeding the level of winter freezing of the soil by 50-70 cm (usually more than 1.3 m). This pit is connected to the bath drain outlet using an inclined gutter or pipe. A layer of crushed stone, expanded clay and sand 30-40 cm thick is poured at the bottom of the pit, which acts as a natural filter. The walls of the well must be airtight.
The most common material for their manufacture is concrete well rings with a diameter of 0.8-1.2 m. One of the simplest methods: forming walls from car tires (5-8 pieces). In this case, sand and crushed stone are poured between the soil and the tires and compacted thoroughly. A concrete slab and a hatch must be installed on top of the well.
Selection of required materials
Before you make a reliable sewer system for a bathhouse, you need to select high-quality pipeline elements.
There are several types of pipes on the modern market for laying internal and external networks.
The main ones are:
- Cast iron pipes are durable, but at the same time heavy, and therefore extremely inconvenient to install. The price for them is quite high.
- Asbestos -cement products are inexpensive products whose performance parameters are inferior to their plastic and cast iron counterparts. Due to the fact that they have a rough inner surface with many tiny depressions, they should not be used when constructing a free-flow system.
- Plastic is a universal option, suitable for installing any type of sewer system. They are inexpensive, easy to install and durable in use. In addition, there are many options on the market - all you have to do is choose the right one, and read how to do this in this material.
When laying autonomous sewer systems in suburban areas, plastic pipes are most common.
For a bathhouse with a steam room, when laying the main line of the gravity system, it is allowed to use pipes D 100-110 mm, and for connecting plumbing to the main line - pipes D50 mm
They are available with and without bells. To simplify the installation of long products, fittings and other shaped elements are produced for them.
For laying a horizontal pipeline in the walls of a building, gray pipes D110 cm are chosen, for vertical branches when installing receivers - pipes D50 mm and D110 cm.
When laying an external pipeline - yellow-red PVC pipes of the same size. To connect elements of different diameters, adapters are used.
Briefly about the main thing
The wastewater drainage system for the bathhouse is organized before the start of the main construction.
There are 3 ways to make floors in a bathhouse with a drain: pouring, leaking and continuous. The last 2 coatings are most often used.
They choose a drainage system for a specific area, guided by the wishes for the operation of the steam room.
There are 4 main ways to organize a water drainage system in a bathhouse: pit, drainage and drainage wells, ground filtration. All methods are suitable for different requirements for the operation of the bath.
Ratings 0
Internal system design
It is best to install the sewer system at the stage of building the bathhouse. But there are situations when it is necessary to improve existing buildings that are already in use. The volume of work performed and their sequence will be different in each case.
Installation of the system during the construction phase
After the foundation is erected, connection points for drains, sinks and other plumbing elements are determined.
In places where the main branches of the system are laid, trenches are dug 50-60 cm deep in relation to the soil level, the bottom of which is leveled taking into account the angle of inclination towards the septic tank
The depth of laying pipes from the ground surface to the top point of the laid pipe should be:
- for southern regions – 70 cm;
- for the middle zone - from 90 to 120 cm;
- for northern regions - from 150 to 180 cm.
If the height of the base reaches 30-40 cm, then the depth of the trenches to be laid should be about 80-100 cm relative to the top point of the constructed base.
Laying the pipeline in accordance with the sewerage diagram should begin with the installation of the main pipe, remembering to maintain the slope. Large nodal elements and side branches will extend from it, made of elements of the same or smaller diameter. In the final form, all drains provided for by the steam room design must be connected into a single pipeline.
A hole is dug at the end of the outlet pipe to provide water drainage. To check the correct slope of the pipes, do a test drain. To do this, small portions of water are poured into all drain holes one by one.
The same volume of liquid that was poured into the holes should be poured into a bucket placed at the end of the outlet pipe.
At the connection points of plumbing equipment, vertical pipe branches are installed, which are covered with plugs to prevent clogging with foreign objects.
The height of vertical layers is made with a margin. After pouring the floor and installing the ladders, they will be easy to trim. At the same stage, a ventilation riser is installed.
If the installation of a sewage system in a bathhouse is carried out in an area that is located in a region with a cold climate, it is worth taking care of insulating the pipes.
For insulation you can use:
- foam half-cylinders;
- fibrous materials;
- rolls of foamed polyethylene.
We also recommend reading about how to choose insulation for sewer pipes. To reduce the volume of sounds created by a functioning system, the pipes can be additionally wrapped in noise-absorbing material.
A film is laid on top of the laid pipes, providing a reliable layer of insulation, after which a sand “cushion” 10-15 cm high is formed
The flooring in the bathhouse can be organized in two ways: by creating a leaky floor, which involves laying boards with a gap of 5 mm, or by creating an inclined surface.
When choosing the second method, it is important to ensure that when laying the finishing coating, a slope towards the ladder is maintained so that the used water does not accumulate, but immediately flows into the drain.
Laying sewerage in an already completed building
The waste water drainage system can also be installed in premises that have already been put into operation. To do this, you will also need to draw up a wiring diagram, indicating the connection points. In places where the pipeline is laid, the floor will have to be opened.
Installation of sewer outlets is carried out at the foundation level, and to lead out the main line, a hole of the appropriate diameter is drilled in one of the walls of the house
When installing drains in a steam room and washing room, it is important to comply with three basic requirements:
- Drainage drains in the steam room and bathhouse are located flush with the floor.
- The gaps of the system are treated with moisture-resistant grouting compounds.
- The tiles are laid only after the installation of the ladder is completed.
To connect the toilet and provide ventilation, a tee is installed in the toilet.
To reduce the risk of deposits forming on the walls of the pipeline, which leads to clogging of the bore diameter and clogging of the drainage well, install a filter grid in the shower and on the drain hatches in the bathhouse. It will catch bath leaves and small debris.
Draining water in a bathhouse with concrete floors
Sometimes even in the steam room, not to mention the washroom and rest room, solid floors are made of concrete screed and lined with tiles or similar materials. In this case, the water is drained using standard technology for shower compartments:
- when screeding, pipes are immediately laid in the floor to connect the shower drain(s);
- the screed is made with a slope towards the ladder, but the angle of inclination is taken to be about 1...3 degrees to the horizontal - on smooth, frequently cleaned floors, this is quite enough for reliable and rapid drainage of water;
- the cladding is also created taking into account maintaining the angle of inclination of the floor to the opening of the ladder.
Insulating a concrete floor with polystyrene slabs or other material is very desirable, since such finishing itself creates a feeling of discomfort, and it should not be aggravated by the cold penetrating from below from the frozen ground.
When installing a drain, it is necessary to provide for a slope of the pipe leading from it (to a septic tank or central sewer) of at least three degrees, and also to calculate the required pipe diameter to ensure the required throughput.
When is it advisable to use a septic tank?
If it is planned to build a bathroom in the bathhouse, then in accordance with sanitary standards, all human waste must be redirected to a septic tank, for the construction of which there is a certain work plan for constructing it yourself.
- A pit of the required dimensions is dug.
- The resulting pit is concreted.
- Two plastic barrels are installed as a septic tank. In this case, one container is perforated, that is, covered with holes.
- Adjacent tanks are connected by a plastic pipe.
- A sewer pipe from the bathhouse is connected to one tank.
- At the final stage, a ceiling is installed, in which a cover must be provided.
The principle of operation of a septic tank for sewerage is the possibility of decomposition of solid inclusions through the action of aerobic bacteria. After this, the waste in a liquid state, additionally filtered in a drainage tank, ends up in the ground. With the optimal size of the septic tank, the homeowner will not have to remove wastewater.
Only by observing sanitary standards and technological requirements for the construction of drainage in the bathhouse, the homeowner will be able to carry out all the work with his own hands and enjoy water procedures with friends for a long period.
Other Important Points
Regardless of what type of sauna water collection you choose—a sump, a septic tank, or a simple drainage hole—it should be large enough to meet your family's needs without overflowing.
When building a home bath on screw piles, it is important to consider the following points:
- how intensively it will be used;
- how many people is it designed for?
- what volumes of wastewater will flow into the settling tank.
Based on approximate estimates for these points, the sewerage system is installed, and the dimensions of the bathhouse itself are planned taking into account the above.
What difficulties do those who independently install a sewer system for a bathhouse on their site face?
Firstly, it causes an unpleasant odor. This trouble can really poison your life, because a steam room is a place where you want to rest and relax.
But it also happens that there is a siphon, but you are still periodically bothered by the smell from the sewer. The reason may be pressure differences in the pipes.
In order to initially avoid this, you need to install pipes of the maximum permissible diameter
The second way to deal with this problem is to systematically clean the pipes; it is important to avoid blockages
Thanks to our tips, you will be able to figure out how to make a sewer in a bathhouse.
If, after reading the article, you still have questions, watch the video, which describes in detail what sewerage looks like in bathhouses of various types - inside the house or in a separate building on screw piles.
Video:
https://youtube.com/watch?v=pF7lwiahy0s
