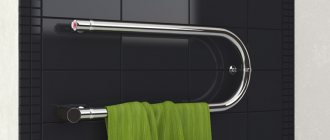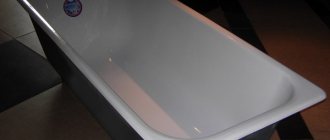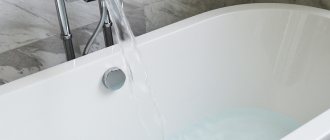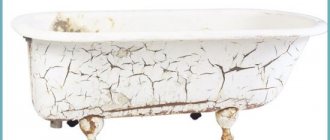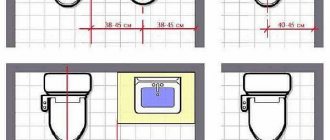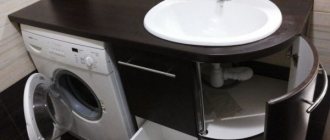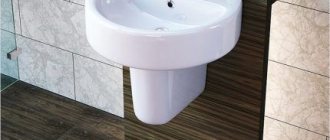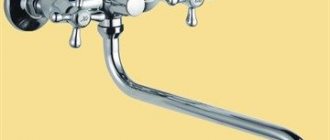“Choosing a shower stall is a piece of cake!” - this is what people say who have never had to purchase it before. But in the process of choosing a model, it usually turns out that one has excellent functions, but is too large in size, another has suitable dimensions and shape, but the door opens in such a way that it will touch the hanging cabinet, the third seems to be good for everyone, but the unknown manufacturer confuses...
In this article we will look at the features of shower structures that help save internal space and at the same time ensure full compliance with hygiene procedures.
When choosing such equipment, the sore point is the optimal shape and size of the hydrobox, otherwise it will not be possible to achieve harmony when arranging the bathroom. Let's look at the most common options.
Are you planning a bathroom renovation? Find out how to choose the right bath here, types and dimensions of washbasins here, types and features of toilets, as well as sizes of bathroom tiles.
Rectangular shower enclosures - a time-tested classic
One of the most common options for shower cabins is the classic rectangular shape. Asymmetrical structures with a radius at one of the corners have a similar useful area - we will talk about them below. The picture shows an option with a 440mm deep tray:
These models are characterized by the following parameters of width and length in centimeters:
| Length | Width |
| 90 | 70 |
| 100 | 80 |
| 110 | 90 |
| 110 | 80 |
| 120 | 85 |
| 120 | 90 |
| 140 | 80 |
| 145 | 85 |
| 150 | 85 |
| 150 | 90 |
| 158 | 85 |
| 168 | 85 |
| 170 | 85 |
| 170 | 88 |
| 170 | 90 |
If the cabin is equipped not with a tray, but with a bathtub, the width of the product can reach 170 cm . The height of the structure can also be different: 190, 210,215, 230 and 240 centimeters, taking into account the top cover.
Rating of the best models
Among modern rectangular shower cabins, there are several of the most reliable and high-quality models. A list of them with names and brief descriptions will be presented below.
Sansa S 100/45 (China)
This shower cabin model has a deep acrylic tray with a height of 45 cm. The cabin frame is aluminum, and the side panels are made of tempered glass, which can withstand significant loads. An obvious advantage of the model is the matte surface of the frame, on which water stains are almost invisible.
Albatros T09 R97
Chic Italian rectangular corner model with mechanical control. It is equipped with an excellent steam generator and a fairly high acrylic tray of 17 cm. The model has the functions of hydromassage and Turkish bath, and the side doors of the structure are made of high-quality tempered glass.
Frank F705 (Germany)
Stylish rectangular model with acrylic tray (14 cm height) and tempered glass doors. The model has a full-fledged multimedia center in the form of speakers and a radio. In addition to these elements, the cabin contains a large mirror and a hydromassage shower.
Atlantis AKL 1107
This is one of the most functional box models: it is equipped with a deep tray of 45 cm, high-quality ventilation, lighting and hydromassage, and also has a built-in radio.
This model is large-sized, and therefore can only be installed in spacious bathrooms.
Potter B-901 (R)
Another German model, but already consisting of two full parts - a shower stall, as well as a small sauna. The model operates on electronic control; the design has a built-in radio, hourglass, acupuncture massage and even a thermohygrograph. The sauna is made of natural wood, the shower cabin consists of a low acrylic tray, a white frame and transparent glass doors.
Corner options
Such designs are optimal for small bathrooms: thanks to the corner installation option, a lot of free space is freed up. Shower corners come in a variety of shapes and, in order to increase usable space, are often made with a spherical front wall. It is worth noting that not all models are equipped with rear panels, which also affects the overall dimensions.
Asymmetrical cabin
If we talk about parameters, the width of the wall can vary between 70-150 centimeters. The height of the booths usually does not exceed 2,400 mm.
| Width | Length |
| 80 | 110 |
| 85 | 110 |
| 80 | 120 |
| 85 | 120 |
| 90 | 120 |
| 76 | 122 |
| 85 | 130 |
| 85 | 150 |
Multifaceted hydromassage box
Typical option for installation in a corner. Visually, the shape looks complex, but it is easier to manufacture than options with a smooth contour.
| Length | Width |
| 80 | 80 |
| 100 | 85 |
| 110 | 85 |
| 120 | 85 |
| 90 | 90 |
| 100 | 90 |
| 110 | 90 |
| 120 | 90 |
| 95 | 95 |
| 110 | 95 |
| 120 | 95 |
| 100 | 100 |
| 110 | 100 |
| 120 | 100 |
“Quarter circle” - spaciousness with modest dimensions
It is quite natural that this form was initially intended for small bathrooms, but there are also larger models on the market designed for spacious rooms.
| Length | Width |
| 80 | 80 |
| 90 | 90 |
| 95 | 95 |
| 98 | 98 |
| 100 | 100 |
| 110 | 110 |
| 125 | 125 |
| 130 | 130 |
| 135 | 135 |
| 140 | 140 |
| 150 | 150 |
Typical dimensions in residential buildings
There are standard and minimum sizes.
Standard
In previous years, toilets in houses were not very large. For example, in the Khrushchev building the dimensions of the combined room (bathroom plus toilet) did not exceed 3.8 meters. In houses with modern layouts, large areas are allocated for hygienic premises. For example, even in small apartments the bathroom area is approximately 4 square meters. m, for apartments with an area of more than 60 sq. m area of the hygienic room can reach 6 square meters. m.
A toilet in luxury housing occupies a space of 9 square meters. m - this area is quite enough to arrange the room with maximum comfort and equip it with all the basic plumbing, as well as modules for storing cosmetics, household chemicals and dirty things. Such rooms can also accommodate an ironing board on which bedding and personal belongings of the owners can be ironed.
When it comes to new buildings, then, regardless of the square footage of the apartment, developers adhere to several basic rules:
- in one-room dwellings and studios, the parameters of the bathroom should be such that users can freely place a bathtub with a washbasin, as well as a toilet;
- In residential apartments consisting of two or three rooms, it is usually assumed that separate bathrooms will be installed.
Minimum
In small families, as well as in old-type private housing construction, the size of bathrooms can be much lower than current standards - usually their footage does not exceed 1.8-2 square meters. m.
However, even in this case, you can properly plan the space so that the room fulfills all its functions. For example, in a restroom measuring 1x1 m, you can save space by placing a toilet installation in the corner, thus freeing up space for a sink and even a small cabinet with shelves.
The 1x1.5 layout is already more convenient; here the location of the toilet will in no way interfere with the installation of a washbasin at the entrance.
The semi-circular shape is the epitome of minimalist chic
Unfortunately, in this area there is some confusion in terminology and often a semicircular shower stall is called the “quarter circle” option, therefore in all dialogues (especially telephone) with sellers you should clarify the number of angles in the form of the proposed option.
However, in the case of dimensions, you can focus on the dimensions for the “quarter circle” shape given in the table above.
Waterproofing
As I already wrote in the article on waterproofing a shower, it is very advisable to keep the pan flooded for at least a couple of weeks. With the semi-dry finishing screed method, the time can be reduced. This statement is not an axiom, but just logic: often cracks in the screed do not appear in the first days after pouring.
On the other hand, if the waterproofing is sufficiently elastic after drying, then hairline cracks in the base will not damage it.
In any case, you need to choose a coating waterproofing that has the ability to stretch. There are a lot of cheap compounds that have no elasticity at all. Such a layer will crack along with the base - it is better not to use such compounds.
It is mandatory to use reinforcing tape for the corners, and I also highly recommend laying façade fiberglass mesh on the bottom (between layers). The junction of the drain flange with the screed must also be taped with tape - if it is not included with the drain, then use the same tape as for the corners.
If there are sinkholes and recesses on the screed, the pallet can be puttied with tile adhesive. This will reduce the consumption of waterproofing and eliminate untreated areas.
Regarding the question of the height of the waterproofing layer: the main thing is to provide a “bowl” with edges of 10-15 centimeters, and higher - according to desire and finances.
Round looks amazing
Installing round shower cabins is a rather interesting solution for interior design. The advantages of such structures include the following features:
- Thanks to their unusual shape, round models fit organically into the area of small bathrooms.
- The round shape guarantees various installation options: the cabin can be mounted against a wall or in the center of the bathroom.
- Given the various color options, booths can make the interior unforgettable and interesting.
If we talk about sizes, the standard radius of round cabins usually varies between 900-1,200 mm.
You can't go anywhere without them. Custom sizes
The non-standard shape of shower cabins can satisfy the most demanding consumer tastes. We present proportions that do not fit into the standard size range, but are present in the line of models of some manufacturers.
Here you can find the following sizes:
- 115*85
- 105*85
- 97*97
- 126*85
- 112*80
- 150*85
- 170*110
Minimum sizes that can be offered to you
Given such diversity on the market, a logical question arises: “What dimensions of a small shower stall and tray can be considered the minimum?” The answer will be relevant for owners of small apartments who are trying their best to save internal space.
For shower stalls, the smallest size will be considered the following values:
- Width – 75 cm.
- Length – 80 cm.
- Height – 198 cm.
With such compact dimensions, the booth has full functionality and provides comfort when performing hygiene procedures.
Folding shower - an example of radical minimalism
And there are such things. Unfortunately, the author of this article did not come across a folding, compact copy in hardware stores.
Laying tiles
Whatever the shape of the shower, there will be a lot of trimming. How to make a high-quality cut of tiles or porcelain stoneware is described here.
One of the frequently asked questions: How to join the tiles to the drain
. I will not pretend to be true, but I will say what I think: the tiles should be 2-3 millimeters higher than the grating. The same applies to mosaics.
In fact, this question needs to be asked while pouring the pallet in order to lay the tiles without layers, on a fine comb.
You can control porcelain tiles with a level only across the slope. The plane of the slope can be controlled by a rule.
I would also like to recommend choosing the least slippery porcelain stoneware or mosaic tiles possible, although this is quite difficult...
Any cement-based grout for tiles is suitable, preferably hydrophobic. There is an opinion that epoxy grout is necessary in the shower. Of course, such grout is good, durable and can provide additional waterproofing. However, grouts on cement binders also perform well.
That's all. Later I plan to add higher quality photos, which are not yet available.
Rate this publication:
- Currently 3.90
Rating: 3.9 (70 votes)
Shapes and sizes of shower trays
With the minimum height of the pallets, things don’t look so clear. There are models in which the side of the pallet is flush with the floor level, and therefore has zero height. Such products not only perform a design function, but are also suitable for older people. If we talk about accepted standards, the following categories are distinguished:
- Deep – from 25 to 45 cm
- Medium – from 5 to 20 cm
- Low – up to 4 cm
Norms
The bathroom plays an important role in creating a comfortable and functional home. It largely depends on its size:
- how you will place all the main plumbing structures (bathtub, shower stall, as well as sink, washbasin and bidet);
- how utilities will be laid;
- what types of finishes can be used.
The minimum permissible area of toilets, as well as other parameters related to the dimensions of these premises, are legally regulated through GOSTs and SNiPs - they establish the footage of bathtubs and toilets in residential apartments, as well as acceptable parameters for public buildings for various purposes.
When starting redevelopment work in your home, you should carefully study the entire legal framework in this area. Otherwise, you risk that the result of your work may be recognized as not meeting current standards, illegal and subject to dismantling.
Please note: for Belarus, as well as Ukraine and a number of other CIS countries, SNiP standards regarding the footage of bathrooms may differ significantly from those approved in our country. Standards for some regions of the Russian Federation may have their own differences.
A certain group of restrictions also concerns the specific placement of sanitary rooms in apartment buildings. Thus, you may be refused approval for redevelopment if you intend to place a restroom above the kitchen or above the living area; the only exception may be 2-level apartments with large footage.
The only option when the construction and redevelopment of a toilet can be carried out without taking into account the standard is to carry out work in a cottage, private house or country house. If you are not going to connect intra-house communications to a common sewer riser and a central water supply system, then there are no requirements for strict adherence to current standards.
Let's figure out what the optimal size of a sanitary room is. Dimensions of the hygienic room in the apartment:
- depth - not less than 1.2 m;
- width - not less than 0.8 m;
- ceiling height - not lower than 2.5 m;
- distance from the toilet bowl to the inclined plane of the roof (for toilets located in the attic) - 1.05-1.1 m;
- The ceiling height in the hallway near the entrance to the restroom is not lower than 2.1 m.
Additionally, recommendations were made regarding the placement of plumbing fixtures and the distances between individual elements of the bathroom:
- between the toilet bowl and the bidet - from 25 cm;
- in front of the bath bowl - from 70 cm of unoccupied space;
- near the toilet - from 60 cm;
- on both sides of the toilet - from 25 cm;
- in front of the sink - from 70 cm.
The exit from the toilet should lead either to the hallway or to the corridor - it is not recommended to place it near the kitchen, dining room or living rooms.
Bathrooms installed for users with disabilities are subject to separate regulation. In accordance with accepted standards for people with disabilities, the parameters of the restroom should have the following dimensions:
- width -1.65 m;
- depth - 1.8 m.
According to the law, the installation of additional plumbing equipment (bidets and urinals) is optional, but their installation is desirable. In addition, it is necessary to select the optimal location of the plumbing fixtures, so that a user in a wheelchair can easily get there without outside help.
It is mandatory to install handrails near the toilet and washbasin; the optimal height for their placement is 75 cm.
It is desirable that on the side where a person transfers from the chair to the toilet, the latter should be folding.
Types of door designs for booths
| Door design | Description |
| Swing | A door with standard hinges is used similarly to any interior or entrance door. Of course, it is a familiar and therefore popular option, but it requires free space in the room, since it always opens to the outside. |
| Articulated | Rotary hinges are mounted at the ends, thanks to which the door opens along a trajectory identical to the previous version. Possible opening angles: 90°,135°,180°. Used on doors with an accordion in 2-3 folds, inward and outward. Safe, functional and very aesthetically pleasing. |
| Sliding | A true classic of ergonomics. The movement of the panels is provided by roller mechanisms that slide along metal guides. A practical, reliable and time-tested option widely used in corner booths. |
| Rotary | The door opens and “slides” to the side. Designed for small spaces, and it would seem that this mechanism should be popular in our latitudes, but today the choice of such a design is rather the exception than the rule. |
| Folding | A popular door is the accordion door, which is also relevant for small spaces. A classic and logical attribute of rectangular cabins. |
Functions of modern shower cabins
Thanks to the capabilities of modern shower cabins, every hygiene procedure can be turned into a real holiday. Here are the functions:
- Hydromassage . Nozzles are built into the cabin walls and are adjustable in different directions. Tight water jets stimulate blood circulation and relieve stress and fatigue.
- Tropical shower . A special nozzle is installed in the roof of the shower cabin, which divides the flow of water into individual drops. As a result, a complete imitation of a tropical downpour is created, which has a calming effect on the nervous system.
- General volume ventilation . This function helps to ventilate the interior of the cabin or distribute steam evenly when the product is operating in sauna mode.
- Turkish bath . The option is due to the installation of a steam generator, which provides optimal humidity and high temperature inside. As a result, you can enjoy the unforgettable effect of a steam room without leaving your home.
- Air ozonation . In such models, a special ozonizer is installed, which effectively destroys any pathogenic microflora and prevents the formation of mold inside the shower stall. In addition, ozone eliminates the characteristic odor that often occurs in rooms with high humidity.
- Infrared heating . This function creates the effect of an infrared sauna with a targeted effect on a person. Gentle warmth not only allows you to quickly warm up, but also dilates blood vessels, activating the circulatory system.
- Aromatherapy . Models with this option have a special container into which aromatic oil is poured. When the cabin operates in bath mode, oil vapors fill the interior space, creating a unique sensation.
- Inhalation . The function operates on a similar principle to aromatherapy. Extracts of medicinal plants are poured into a special container on the back wall.
- Chromotherapy (color therapy) . In this mode, the shower cabin lighting emits several color shades, each of which affects a specific system of the human body. The effectiveness of this technique has been confirmed by clinical trials.
It is worth noting that the cost of such multifunctional cabins is noticeably higher than models with standard configuration.
Video description
Watch the video on how to make a shower tray in a bathroom from tiles:
To increase the accuracy of constructing the side, it is worth making preliminary markings by drawing vertical and horizontal lines on the floor and walls. Bricks must be moisture resistant - for example, M-125. For installation, a mixture of water, cement and sand with a ratio of 1 to 1 to 3 is used; a special mesh is needed to reinforce the structure.
When constructing a reinforced concrete threshold in a shower room without a tray, it is advisable to follow these recommendations:
- it is worthwhile to provide for the installation of the side at the stage of pouring the rough screed - the formwork for the mortar is immediately made high so that it can also be used for the threshold;
- a round-shaped reinforced concrete threshold increases the safety of using the booth, makes it more compact and more aesthetically pleasing;
Semicircular reinforced concrete side Source sovety-vannoy.ru
- Along the perimeter of the sides it is worth laying 4-5 pieces of reinforcement with a cross-section of 10 square meters. mm, which will act as stiffening ribs - it is recommended to immediately cut them below the side;
- after the screed has hardened, new rods with a cross-section of 8 square meters are attached to the already installed reinforcement with knitting wire. mm, curved around the circumference;
- The formwork material for a reinforced concrete threshold can be fiberboard, which bends well, and when reinforced with spacers (corners made of bars), it is no less durable than boards.
After installing the formwork and pouring the cement-sand mixture, you will have to wait for it to completely harden for at least 2 days. After this, you can proceed to the installation of the top layer - the screed on which the tiles will be glued.
Filling the screed
When installing a shower from tiles, it is worth considering that the funnel of the drainage device should be higher than the tray by the thickness of the layer of glue and tiles. The result of leaving such a reserve is that the top of the drain coincides with the floor of the shower stall. The top of the drain grate may be slightly lower than the tiles after finishing the pallet, but it will still rise above the screed.
Finishing screed Source izhevsk.ru
Markings on the sides will help to fill the solution correctly, ensuring the required slope. The beacons along which the finishing screed will be aligned should tilt towards the drain. No formwork is required - its role is played by the already installed sides of the pallet. The average drying time, depending on the chosen material, is from 2 to 3-4 days.
Re-waterproofing
The hardened finishing screed should be re-waterproofed and leveled. To do this you need to do the following:
- Treat the surface of the screed with a waterproofing compound - a polymer-cement composition, bitumen-rubber or bitumen-polymer mastic.
- Lubricate the inside of the thresholds with the same waterproofing material.
- Wait for the coating insulation to dry.
- Apply self-leveling mixture to the dry surface.
- Round off the drainage area by increasing the flow rate of water.
Re-waterproofing a tile shower stall with a floor drain will increase the time it takes to complete the job. But due to its design, the risk of leaks is reduced - an important advantage for bathrooms that are not on the ground floor. Properly performed waterproofing allows you to avoid the accumulation of moisture, which causes fungus and mold to appear in the bathroom.
List of verified manufacturers
Brands are a blur to the eyes, I would like to choose a good manufacturer the first time. To make life easier for customers, here are 5 trustworthy brands on the Russian plumbing market.
- TIMO . Finnish company that produces shower cabins of various sizes and price categories. The side panels and doors are made of impact-resistant materials, which significantly increases the service life of the product.
- NIAGARA . A Russian brand that confidently competes with Western manufacturers, yet is located in an affordable market segment. All models are characterized by the installation of acrylic trays, built-in ventilation, radio and lighting.
- SERENA . These models were created by hardworking Chinese and organically combine interesting design and advanced functionality. It is worth noting that the products attract buyers with build quality, durability and affordable cost.
- RIVER . Another Chinese brand that is confidently conquering the Russian market. These models are characterized by the installation of acrylic trays, removable screens and sliding doors. Only environmentally friendly materials are used in production.
- ERLIT . A Russian brand that produces shower cabins in high-tech style: an organic combination of glass and chrome elements. The models are equipped with steam generators, hydromassage, music and lighting.
The products of these manufacturers have long enjoyed the well-deserved trust of Russian consumers.
What does the cost consist of?
The price of the device in question will depend on many parameters and a potential buyer needs to be prepared for a wide range of prices. The following factors will play a significant role in pricing:
- Country of origin - Asian samples are much cheaper than others, and the reason for this is cheap labor, and this immediately affects the quality. The countries of Eastern and Southern Europe offer products in the mid-price segment. But (Germany, Italy, Spain, England) produce a product of the highest quality, distinguished by elegance and a high technical level;
- Name) – naturally, the more famous the name, the more the company is responsible for its products in terms of quality. An experienced manufacturer always tries to improve production technology, applying all kinds of innovations and improving design. From here it is clear that pallets from a company with a global reputation will cost many times more than from a “no-name” brand;
- Material of manufacture - budget options are made of steel, sometimes NOT even stainless. They will subsequently require additional protective coating. The most expensive items are made of wood, special glass or natural stone. The “golden mean” can be called ceramics or acrylic;
- Shape – the cheapest are square shapes, because they are easiest to make by stamping. The most expensive ones are asymmetrical - they require almost manual work;
- Dimensions – in this case it will be true that as the dimensions increase, the price also increases. And here you can add depth - the greater it is, the more expensive the product;
- Place of purchase - the price of the product in a specialized store will obviously be higher, but the buyer is guaranteed quality there. But on the market everything will be much cheaper, but, accordingly, there will be no guarantees. However, it is always possible to use trusted online platforms for purchases.
Sources:
- https://vybratpravilno.ru/kakoy-poddon-dlya-dushevoy-luchshe-vyibrat.html
- https://kit.by/articles/na-kakom-materiale-dushevogo-poddona-ostanovitsya/
- https://yanashla.com/luchshie-dushevye-poddony/
- https://vyborok.com/rejting-luchshih-dushevyh-poddonov/
- https://sovet-ingenera.com/santeh/vanna/poddony-dlya-dushevyx-kabin.html
- 1
This knowledge will be useful to you
Determining the dimensions of the shower cabin before purchasing is a very important nuance. Here you need to take into account not only the linear dimensions of the product, but also the area of the bathroom, as well as the nuances of installation. In particular:
- Some manufacturers indicate in their catalogs the height of models without taking into account the top cover, and this is approximately + 30-40 cm to the height of the product.
- When choosing external dimensions, you need to take into account the technical gap of 1-3 cm , which remains between the bathroom wall and the shower panel.
- Corner booths, although they look more compact, however, thanks to the rounded shape of the front panel, they significantly increase in size. For example, a model with a wall width of 80 cm , at a peak distance from the far corner to the door will be about 125 cm .
Therefore, when choosing a shower stall, it is very important to take into account all the parameters in order to avoid unpleasant surprises during installation. Good luck!
Stages of work
If you have a concrete covering, which is usually found in modern apartment buildings, or a ready-made concrete screed, the work is simplified. In this case, you can immediately erect the sides of the pallet and waterproof the previously cleaned surface. But, if the base is uneven or wooden, you should screed before making a shower stall.
Preparatory work
A rough screed is often made using a regular mortar made from M400 cement and mixed with sand in a 2:1 ratio. You can immediately buy a ready-made building mixture such as M200 or M150, which will take several times less time to dry.
The process looks like this:
- A diversion is made for drainage into the sewerage system. It is recommended to complete the work in advance to avoid crumbling the concrete due to installation errors.
- The formwork is placed in the form of a pallet. When marking, take into account the height of the side, the width of the brick, the thickness of the tile and the adhesive. You can do without formwork if the screed is poured for the entire bathroom (for example, when installing a “warm floor” or major renovation).
- When the base height is up to 70 mm, the structure is reinforced using a metal mesh installed at a height of 30 mm above the floor level. If the height is more than 100 mm, it is not necessary to strengthen the structure.
Reinforcement of the shower tray screed Source userapi.com
- The solution is mixed using a drill with a special attachment. To reduce the weight of the structure, it is worth diluting the screed with expanded clay.
- Marks are placed on the walls of the formwork according to the height of the screed.
- The solution is poured and leveled using a rule or trowel.
The main part of the work on preparing the floor for installation of the pallet takes no more than one working day. It will take a few more days for the screed to dry. You can proceed to the next stage of work only after the solution has completely hardened.
Waterproofing and drain installation
To waterproof a shower cabin without a tray, two types of materials are usually used - polyethylene film and roofing felt. Bitumen or special fill is used less often. All options provide fairly effective protection, so you can choose any one.
. Waterproofing of rough screed Source izoler.ru
The process of installing a ladder requires the following steps:
- Drain installation . The drain funnel should be located high enough to ensure a pipe slope of 0.03 to 0.05.
- Insulation of the base for the pallet . The recommended option is rigid polystyrene foam, laid on top of the rough screed along the perimeter of the side.
- Assembly and installation of the ladder . When using insulation, the drainage device can be immersed in polystyrene foam.
- Adjusting the edges of the ladder funnel according to the level and securing it to the alabaster to avoid accidental movement in the future.
Leveling the ladder Source ytimg.com
The ladder should be assembled carefully, without making mistakes. After completing the installation of a floor shower drain without a tray, the problem can only be solved by disassembling the entire structure. A damaged drain device usually has to be replaced with a new one.
Creating sides
Tiled shower thresholds, which protect bathroom floors from flooding and limit heat and waterproofing, are made immediately after installing the screed and drain. Before installation, it is worth determining the height above the top of the pallet. For one brick it will be approximately 5 cm - taking into account the immersion of 8 cm, the thickness of the glue, mortar and tiles. The threshold can be increased by adding a new layer of the desired height. These can be whole bricks or parts cut with a grinder.
Brick thresholds for shower tray Source stroy-okey.ru
