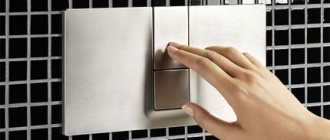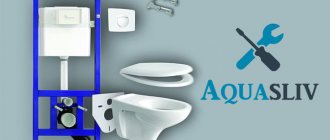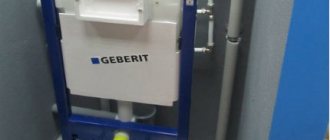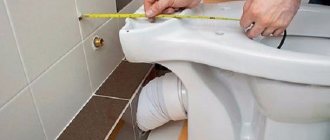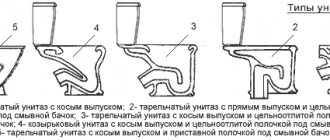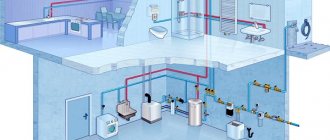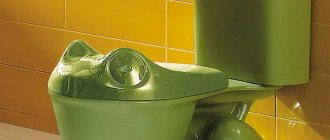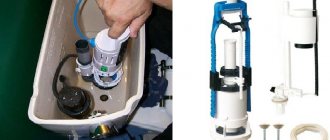Conventional compact toilets are gradually replacing models with a cistern hidden in a wall or partition and a hanging bowl. This solution requires hidden installation of all bathroom communications, but the benefit is obvious - even a small room becomes visually more spacious and the interior more laconic.
This can be done by installing a toilet installation - a special supporting structure that combines the bowl and tank into a single whole. Installation of such models is more difficult than “compact” models, but detailed instructions for installing a wall-hung toilet and installation make it easier for even a non-professional to do the work themselves.
How the installation works
A common element in the design of all wall-hung toilets is a plastic tank with a flush button, which stands in a steel frame. The design also includes holes for fastening to enclosing surfaces, studs on which the bowl is mounted, and two elbows for flushing and draining. And depending on the method of installation and fastening, the following types of wall-hung toilet designs are distinguished:
- Block system. This is a suspended structure designed for attachment to a load-bearing wall (major apartment or interior partition). No support to the floor is provided. Can be mounted in a niche or attached to a surface. In the second case, it is necessary to fill the space from the floor to the block with bricks so that the bowl does not push through the lower part of the casing of the box or false wall.
- Frame system. Designed for installation near load-bearing and self-supporting walls made of building blocks or frame walls and internal partitions with thin sheet cladding. The load is taken by supports standing on the floor. Fastening to the wall secures the structure in a stable position.
- Corner system. A subtype of frame system for installing a toilet in the corner of a bathroom. The legs take the load. The rear part of the system provides for fixation to two adjacent walls located at an angle of 90°.
The dimensions of installations depend on the manufacturer and model.
For example, frame installations from the companies GEBERIT and [email protected] have a standard height of 112 cm and a width of 50 cm; for the GROHE brand, the dimensions are 113 cm and 53 cm, respectively. There are narrow and tall models from WISA (118×38 cm) and SANIT (118x45 cm). But you can find low designs - for example, the SANIT company produces a model with an installation height of 82 cm and a width of 53 cm.
A special feature of the frame installation is the ability to adjust the legs in height. It can be increased by 20 cm. And the size indicated in the diagram is given taking into account that the distance from the floor level to the axis of the drain elbow must be at least 22 cm.
The installation depth also does not have a fixed standard. It depends on the volume of the tank, the height and width of the frame and how the sewer pipe runs. With standard dimensions and a flush volume of 6/3 l, the minimum installation depth is in the range of 12-15 cm. If the tank has a function of increased flush volume (up to 9 l), then its installation depth can be greater - up to 20 cm. But the maximum the depth (distance from the wall to the edge of the frame) for most models does not exceed 23 cm.
Note. Leading manufacturers equip their installations with tanks with a factory flush setting of 6/3 liters and the ability to configure them for an economy mode of 4/3 liters. For some installation models, the volume of the tank allows you to configure operation in the flush/stop mode with a large volume of water - up to 9 liters.
The dimensions of block systems range from 45 cm to 110 cm in height, the width is usually about 50 cm (from 44 cm to 53 cm), and the depth ranges from 12 cm to 20 cm.
Note. There are block systems with a depth of 8-17 cm, which are classified as frameless installations. The GEBERIT company calls such models a concealed cistern. They can be installed in any walls and equipped with floor-standing toilets. The block consists of a tank with mounting plates, a front button and a flush elbow. But if the load-bearing capacity of the wall allows, the wall-hung toilet can be mounted separately from such a block installation.
Tips and tricks from professionals
Simple tips will help you take into account specific installation nuances:
- Routine maintenance of the tank and potential repairs will be much easier and calmer if you make a service hatch under the drain button for quick access to the system.
- It is advisable that the thickness of the wall covering the installation system does not exceed 7 centimeters.
- Installing a more modern and progressive drain button will significantly reduce water consumption and, as a result, save a lot on utility bills.
- It is recommended to place the drain control button in the center of the tile or in the seam area between two tiles.
- When installing the toilet, it is necessary to take into account that its upper edge must be no lower than 40 cm and no higher than 45 cm from the floor. It is very important to observe these parameters so that the water does not stagnate and flows into the sewer hole in a timely manner.
The mounting holes must be at a standard distance from each other: 18 cm for compact toilets and 23 cm for larger models.
How to determine the installation location of the system
To choose the right model of installation and toilet, you need to decide on the location.
If we are talking about replacing an old model of a floor-standing toilet with a wall-hung one, then this place has already been chosen taking into account the size of the bathroom and can be left for installing the wall-hung model. The design with a hanging bowl will not violate the ergonomic requirements for the size of passages, minimum dimensions on the sides and in front of the toilet.
When installing a toilet installation with your own hands in a new place (during reconstruction or remodeling of a bathroom), the following requirements must be taken into account:
- the toilet bowl should be located as close as possible to the sewer riser to ensure a normal slope angle of the sewer pipe, and the upper edge of the bowl (without a lid) would be above the floor level at a standard height of 40 cm;
- the minimum distance from the front edge of the bowl to the wall, door or other plumbing fixture should be 50 cm, optimal - 75 cm;
- the minimum distance from the center line of the toilet to the side walls, furniture or other plumbing fixtures is 38 cm, the optimal is 45 cm.
Note. The minimum and optimal distances are indicated taking into account the “average” size of a person, which provides comfortable conditions for 90% of plumbing users. For large people, these sizes are selected individually.
There are also recommendations for placing a special accessory - a toilet paper holder. It is advisable that it be located on the side wall, slightly in front - at a distance of 20-30 cm from the edge of the bowl and at a height of 60-70 cm from the floor level.
After choosing a location, depending on the nature of the wall, the possible method of fastening and hidden installation of communications, the type and specific model of installation is selected.
Advantages and disadvantages
Installation toilets have the following advantages:
- Attractiveness and aesthetics;
- Minimum dimensions allowing maximum free space to be used in small rooms;
- The missing legs and support simplifies the cleaning process;
- Versatility of design, providing a choice according to taste and budget;
- Failures rarely occur, and if they do occur, repairs are not complicated.
The disadvantages include high cost. Taking into account the installation features with the need for additional work, the installation price can exceed up to 2 times the price of placing a floor-standing analogue.
But given the growing popularity, manufacturers have organized the release of relatively inexpensive models that are becoming available to a wider range of consumers.
Another disadvantage is the presence of hidden elements that are not very accessible for maintenance and repair.
Installation diagram for toilet
Each model has a diagram for installing a wall-hung toilet, which shows:
- general dimensions of the frame - width and height (without taking into account the adjustment of the legs);
- minimum distance from the floor level to the axis of the drain elbow;
- height of the flush key;
- the location and height of the water supply pipe to the tank;
- diameters of drain and water pipes;
- center-to-center distance of holes for mounting the bowl;
- frame attachment points.
Markings for installing the toilet installation are carried out based on this diagram.
Additional services
| Additional services | |
| Recycling, pcs. | from 1000 rub. |
| Climbing stairs, elevators, carrying equipment more than 3m | from 500 rub. |
| Departure for measurement (consultation) | 1500 rub. |
| Travel to the store for plumbing fixtures, parts, materials | 1500 rub. |
| Extra charge for work in cramped conditions based on the cost of work | + 20% |
| ATTENTION ! | |
| * minimum order cost in Moscow | 1500 rub. |
| Visiting the customer in Moscow, drawing up an estimate, consultation (if services are provided free of charge) | 2000 rub. |
| — all prices do not include the cost of materials | |
| False departure | 1000 rub. |
| Downtime due to the customer's fault | 1000 rub. at one o'clock |
How to properly pre-mark
Before you begin installing the toilet with your own hands, you need to make preliminary markings on the wall and floor.
First, determine the vertical, which must coincide with the axis of the frame. There are three options:
- Separate bathroom without washbasin and bidet. In this case, the vertical runs through the center of the wall on or near which the installation is installed.
- Bathroom with toilet and bidet. Both installations are lined up. And the vertical axes for each frame should be positioned so that they fall in the center of the selected location, taking into account the ergonomics of the bathroom. Under standard conditions, both axes should “divide” the wall into three equal parts.
- Combined bathroom. The vertical line on the wall should pass through the geometric center of the selected location.
The next step is to mark the vertical center of the drain button. For a block system, this is the only reference point, and it is usually located at a height of 1 m above the finished floor level. Therefore, you need to take into account the thickness:
- leveling screed;
- heated floors with insulation and their own screed (if provided);
- finishing layer (tile adhesive plus tiles).
For a frame installation of standard height, this size (1 m) is specified in the diagram, but if it is short, then they are guided by the installation height of a particular model.
Further marking is carried out as follows:
- A horizontal line is struck level in the center of the key or the top of the frame and the installation width is marked on it.
- From these points, vertical lines are drawn down. They continue on the floor parallel to each other and perpendicular to the plane of the wall.
- Mark on each line a distance greater than the installation depth indicated in the passport. The actual size must also take into account the gap from the tank to the wall of 1.5 cm, the method of laying the sewer pipe and its maximum outer diameter at the joints. So, with an installation depth of 12 cm, the minimum distance from the wall to the front surface of the installation is 13.5 cm - if the pipe “goes” under the ceiling, 15.5 cm - if the sewer pipe runs along the wall. And this does not take into account irregularities.
- Connect the marks - this will be the line along which the places where the legs are attached to the floor are located.
- Check the perpendicularity of this line relative to the side wall. If necessary, adjust it, making sure that the shortest distance to the wall is no less than the actual depth.
Marking on the wall for a block installation is much simpler and consists only of marking the attachment points to the wall. In accordance with the diagram and focusing on the recommended height of the flush button, a parallel line is struck from the vertical axis on each side at a distance equal to half the installation width. And on these lines the points of attachment of the frame to the main wall are marked.
Materials and tools
Even when purchasing the installation, you need to check the completeness. In addition to the frame itself, the tank, the inlet valve and the flush elbow must be:
- drain elbow;
- key;
- fastenings and fastening elements;
- plugs for flush and drain pipes (to prevent debris from getting in during operation);
- gasket for mounting a wall-mounted toilet (sound insulation).
In the case when you are installing plumbing fixtures yourself for the first time, it would be good to find out if the seller has spare parts for installation (if something goes wrong). All leading manufacturers produce spare parts and repair kits for installations - pipes, elbows, inlet and flush valves, membranes, seals and transitions. In addition, there should be a variety of different types of fasteners and fasteners that can be purchased separately.
You also need to purchase a set of pipes for connecting the wall-mounted toilet to the installation, silicone sealant for the joints of sewer pipes and fum tape for installing a stop valve on a water pipe.
To install a wall-hung toilet with installation, you will need the following tools:
- level, tape measure, ruler, construction corner, pencil or marker;
- hammer drill and concrete drills;
- hammer;
- a set of wrenches (as well as an adjustable or gas wrench);
- screwdrivers;
- pliers.
If you immediately install a frame from a profile for subsequent sheathing with plasterboard, then you also need a tool for this work:
- metal scissors;
- drill;
- knife or hacksaw;
- screwdriver
Required tools for installing an installed tank:
- This is, of course, a hammer drill with a 10-diameter drill.
- Bulgarian - any.
- A 13mm wrench or much better if you have a 13mm ratchet.
- Hammer.
- Crosshead screwdriver.
- Knife - any knife will do.
- Roulette.
- Marker or pencil.
- Level - preferably with magnets.
- And the most important thing is accuracy and attentiveness.
- Press jaws for metal-plastic or soldering iron for polypropylene.
- Gas and adjustable wrench and flax.
- A container of good silicone and a gun to squeeze it out.
Features of installation and toilets installation
As mentioned above, there are three options for “installation and toilet” combinations.
Wall-hung toilet with block design
The easiest way to install the system yourself is to install the frame on the surface of the main wall and lay a quarter-brick partition below the structure to provide a reliable support for the wall-mounted toilet. The butt size of a single brick is 12.5 cm plus 1 cm of a vertical joint made of masonry mortar, and the resulting 13.5 cm is just right for most models whose installation depth lies within these limits.
Another option is to purchase a block installation, which includes two special floor supports to “support” the wall-mounted toilet bowl. These supports are placed on the sanitary ware fastening pins, and they do not allow the bowl to “fall” back. Such models include Geberit Kombifix (110.340.00.5). If such accessories are not included in the kit, they can be purchased separately, for example Geberit Kombifix stops (457.888.26.1) or Alcaplast mounting kit (M90).
Do-it-yourself installation of a block installation proceeds according to the following algorithm:
- At the marked fastening points on the wall, holes are made with a puncher, to which the frame is screwed with dowels.
- Drive in dowels or anchors and screw the frame to them.
- Insert the tank into the frame, connect it to the water pipe (the water supply tube may be included in the delivery package) and to the flush elbow.
- Screw in the mounting studs to secure the bowl.
- Connect the drain elbow to the sewer through an adapter pipe (from the kit or purchased additionally).
Wall-hung toilet with frame installation
This is the most common type of hidden installation design - it is suitable for installation near any wall or partition, regardless of its load-bearing capacity.
Conclusions and useful video on the topic
The information you just read will be perceived much better if you supplement it with a video. We invite you to watch the installation of a wall-hung toilet with installation filmed on video.
The range of plumbing fixtures is expanding: toilets are being improved, updated, and become more and more attractive. But modern models, as a rule, are more expensive than traditional ones.
We recommend not to skimp on the quality and design of the product, but to save on installation by doing it yourself. This will help you buy what you like without significant damage to the family budget.
Tell us about how you installed a wall-hung toilet in your house/apartment. It is possible that you know technological nuances that will be useful to site visitors. Please write comments, post photos, share your impressions and ask questions in the block below.
Attaching a floor-standing toilet to the installation
Correct installation of a floor-standing toilet on an installation is only possible if the tiles on the floor have already been laid or there is an exact level of the finished surface. In this case, markings are made on the wall by selecting the center of the flush hole in the toilet as the reference point rather than the flush key. And the installation takes place in the following order:
- Select a location for installing plumbing fixtures.
- They mark a vertical axis on the wall. Mark on it the point of connection of the floor-standing toilet to the flush elbow of the cistern.
- The dimensions of the block installation and attachment points are noted relative to this point.
- The tank is secured (in a niche, on the wall, in a frame partition).
- Connect to a water pipe.
- Install the flush elbow.
- They make a sewer line (along the wall, in a grooved channel, inside a frame partition.
- The system and toilet are temporarily connected. Check the operation and tightness of the system.
- Close the flush and drain pipes with plugs, and the studs with tubes.
- The installation is covered with plasterboard (with holes for flushing and draining). Or they seal the niche and grooves with mortar.
- The wall is being finished.
- Connect and secure the floor-mounted toilet.
What to focus on?
When purchasing a wall-hung toilet, you should first pay attention to its material and shape.
A variety of materials are used, but the vast majority of devices are traditionally made from two types of ceramics:
- Earthenware: the material is inexpensive, but due to its porous structure, permanent yellow stains soon appear on it.
- Porcelain: there are no pores in this material, so the appearance of the product remains attractive longer. But it also costs a little more.
Other materials have the following advantages:
- stainless steel: not afraid of impacts, therefore suitable for public places;
- acrylic and other types of plastic: budget option;
- natural stone: luxury toilets, so to speak, executive class.
The most preferred are round or oval shaped bowls. Rectangular ones are also made, but as practice has shown, they are less convenient to use.
Don’t forget to make sure that the chosen model fits well in the room: for comfortable use, there should be at least 60 cm of free space in front of the toilet.
Installation procedure for a wall-hung toilet
The hanging bowl is installed after the installation for the toilet has been installed and the finishing work has been completed. And depending on the type of installation, installation method and wall materials, there are the following options for preparation for finishing:
- install a block or frame system and cover the entire surface from floor to ceiling with a double layer of plasterboard;
- install a frame or block system and make a box from plasterboard;
- install a frame system in a frame wall;
- install a frame or block system in a niche and cover it with plasterboard or cover it with a layer of plaster.
After the installation and communications are “hidden” under the rough surface of the walls and floor, finishing is carried out with selected materials (tiles or decorative plaster). Then they begin to install the wall-hung toilet.
Note. It is believed that the maximum benefit from the hidden installation of the tank and communications is achieved if the installation for the toilet is installed in a niche.
Preparation for installation
Necessary tool
It begins with the acquisition of the necessary components, preparation of the workplace and tools. A hammer drill will be needed to make holes in concrete or brick, and a float level (convenient size 50-60 cm) to control the vertical and horizontal orientation of the product in space. You will also need: a set of wrenches, a hammer, drills or drills with carbide tips, possibly pliers, screwdrivers, a construction knife . To accurately determine the location where the toilet installation will be installed, you will also need a pencil and a tape measure . Having everything you need on hand will speed up the assembly process and save your nerves.
What to consider
At the preparation stage you need to consider:
- the accuracy of the niche marking and its suitability for installing the purchased model of equipment;
- It is better to purchase a toilet-installation product as a whole set in order to save yourself from selecting or adjusting equipment elements to match their sizes, from mismatching inlet and outlet holes;
- When purchasing, carefully check the completeness of the parts (supporting frame, flush keys, flush cistern, presence of adapters, fixing elements);
- the choice of fastening method for a block or frame structure, on which the successful implementation of installation work depends;
- You can select a model with electronic control and a convenient location of buttons for draining. Such products provide special comfort in subsequent use.
Taking measurements and markings
The diagram of the marking stages for installing a toilet is presented in the following parts:
- a center line is drawn on the wall, passing through the center of the future installation;
- the clearance between the wall and the structure is measured (it must be at least 15 mm, more is allowed);
- marks are drawn on the wall where the tank for draining the water will be located;
- marks are left on the floor, as well as on the wall where the structure will be fastened.
Accuracy and attention to detail at the preparatory stage will greatly facilitate subsequent assembly activities.
Niche for installation
A niche is made in the wall for installation if the installation depth of the frame, materials and wall thickness allow such work to be performed. And in addition to the niche in the wall, they also cut channels for water and sewer pipes, which, like the installation, must be installed secretly.
Important. This method is not suitable for load-bearing walls made of bricks (for walls made of reinforced concrete, it is technically impossible to make a niche with your own hands). And if the arch of a niche can be reinforced with an insert made of a metal profile (standard practice for an opening), then this option is not suitable for hidden pipe laying - cutting horizontal channels in a load-bearing wall is prohibited at the regulatory level.
And without horizontal grooves, it is extremely difficult to make hidden wiring - only if the pipes approach the niche from below, and before it are laid in a screed or between the joists of a wooden floor.
For a niche in the wall, there is only one option provided by the manufacturer - for a block installation with an attached toilet.
In addition to this option, they also use a bathroom niche in which the water supply and sewer risers pass. In this case, a frame made of a metal profile is installed in a niche, and a frame installation for a wall-mounted toilet is attached to it.
Reviews from our clients
- The company performed all types of work stipulated by the contract at a high professional level, with high quality, on time, in accordance with the requirements of SNiP, SanPiN, PUE and GOST.
Maxim Tokov Anis LLC
- We thank you for the detailed consultation, calculation of materials and quality work done. And most importantly, on time! We look forward to further cooperation.
Anton Kozhemyakin LLC "Clinic M"
- The work was carried out in accordance with current building codes and regulations, in accordance with the technical specifications, with proper quality and at an affordable price.
Valery Vetrov
Installation of a frame with a tank in a niche
The complexity of this method is that the installation of the frame in the niche is “non-standard”. The installation instructions from GEBERIT and GROHE do not cover this option, and the kit does not include fasteners for this.
Installation of the frame in a niche proceeds according to the following algorithm:
- Mark the line for installing the legs on the floor, taking into account the installation depth, the location of the water and sewer risers. The markings must be perpendicular to the walls of the niche or in the plane of the adjacent surface.
- The verticals on the walls of the niches are set off from this line.
- Mount reinforced guides of the UA50 profile on the floor, side walls of the niche and ceiling.
- Install the frame into the profile and fasten it to the floor, having previously drilled holes for the dowels.
- Set the height of the legs and the horizontal level of the frame.
- Fasteners (studs or other type of fastening) are made to a specific size to rigidly fix the installation to the “far” wall of the niche. Drill holes for these fasteners and attach the frame.
- Cut a section of the UA profile to the width of the niche. Attach it to the side profiles and frame.
- Install flush and drain fittings for a wall-hung toilet. Install studs to secure the bowl. Connect the tank to the water supply and the drain elbow to the sewer. Temporarily hang the toilet and connect it to the installation. Check the system for leaks and operability.
- Remove the tank, close the flush and drain holes with plugs, and close the toilet studs with protective tubes. Attach plasterboard cut to size to the profiles in two layers.
What does the installation system consist of?
- The basis of the structure (strong steel frame) and a set of fasteners
- Flush tank (plastic container) and a set of plumbing fittings
- Retractable brackets for height adjustment. Necessary for adjusting the height of the structure. They provide the ability to install the module both on the floor and on an additional foundation.
- Flush button. The main structural element of the system is built into the front panel and, in addition to its main function, serves as an inspection hole.
Typical modern panels have 2 keys: standard flush and economical (modern consoles are also equipped with a contactless automatic flush system).
- Toilet bowl (can be either oval or rounded square) and studs for attaching it
- Water supply pipe
- Sewer drain pipe
Popular ready-made solutions (installation + drain button):
Geberit Switzerland
Installation for wall-hung toilet Geberit Duofix Delta 458.124.21.1 3 in 1 with flush button
Article 458.124.21.1
Dimensions, cm (w) 50×112
11 490 ₽
Look
Grohe Germany
Installation for wall-hung toilet Grohe Rapid SL 38775001 4 in 1 with flush button
Article 38775001
Dimensions, cm (w) 50×113
11 800 ₽
Look
Grohe Germany
Installation for wall-hung toilet Grohe Rapid SL 38750001 4 in 1 with flush button
Article 38750001
Dimensions, cm (w) 50×113
11 800 ₽
Look
Geberit Switzerland
Installation for wall-hung toilet Geberit Duofix Delta Plattenbau 458.122.21.1 4 in 1 with flush button
Article 458.122.21.1
Dimensions, cm (w) 50×112
16 958 ₽
Look
TECE Germany
Installation for wall-hung toilet TESE Ambia 4 in 1 with flush panel, white
Article K440200
Dimensions, cm (width) 50x112x16
15 050 ₽
View All installations
Sewage supply
Supplying water to the toilet installation does not cause any difficulties. And for any connection of the tank (from the side or from above), you can always lay a half-inch rigid or flexible pipe. With connection to the sewerage system the situation is more complicated. The diagram for the installation shows two types of connections:
- the knee goes down at a right angle;
- the knee is rotated 45° in the plane of the frame.
In most cases, the connection of the installation to the sewer system is based on these options.
The first option, for example, is used for direct connection to the drain, when the frame stands in the same niche as it. The second option is used when laying a drain pipe to the riser along the wall.
But there are cases when both options are not suitable due to limited space and the unique geometry of the bathroom - the large diameter of rigid pipes and fixed elbow angles prevent this from being done correctly. And to solve the problem of how to turn the sewer elbow away from the installation and provide the required slope angle, corrugated adapters are used. For example, corrugation D 90/110 MM FLEXI from ALCAPLAST. But in this case, it is necessary to check the slope of the corrugation.
The best manufacturers of wall-hung sanitary ware
The most popular brands that produce installations for toilets include the Turkish Vitra, the Spanish Roca, the Polish Cersanit, the famous German companies TECE, Viega, Grohe, the Russian brand IDDIS, the famous Swiss brand Geberit, the Dutch company WiSA Exellent, the Italian Migliore, the Czech Alcaplast.
Based on surveys of participants in specialized forums, the following five best manufacturers of suspended structures were determined:
The first place was taken by Geberit, which produces installation systems with a unique seamless tank.
The second was shared by Grohe/Viega.
The third place went to the German manufacturer TECE.
The fourth place was occupied by the companies Cersanit and Wisa.
Fifth place was taken by the budget brand Alcaplast.
In addition to the durability and quality of the products, respondents also paid attention to the design of the models, in particular, the beauty of the buttons. In their opinion, the panels produced by Tece, Geberit and Vierga are particularly original and diverse.
When purchasing plumbing equipment, it is important to remember that even high-quality devices can fail due to factors such as improper installation, poor water quality, and violation of operating rules.
Connecting communications
To connect to the water supply, the installation kit includes an inlet valve with an external outlet for a ½-inch pipe and an angle shut-off valve inside the installation.
For toilet installations with a bidet function, an additional tube is provided for the intimate hygiene fitting. And to ensure a comfortable temperature, such models are also connected to the electrical network to heat the water that is used for washing. And for this purpose, fastenings are provided for mounting the protective tube of the electrical wiring.
We study installation installation on video
Installation can be done in several ways. For example, to provide structures with higher reliability, people buy special brackets. But the manufacturer of the pendant does not provide for such a design, so the brackets are not included in the package and are not mentioned in the instructions.
Therefore, to understand how the work will differ, you can visit the Internet and watch the corresponding video, which shows all the intricacies of the work process. In the video clip, each stage will be described in as much detail as possible, so that even a person who has no idea about this procedure can cope with the work quickly and efficiently.
The result is a strong and reliable fastening of the toilet installation that will last for a long time.
How to check the system for functionality
After connecting to communications, before sewing up the installation, it is necessary to check the operation and the system for leaks. To do this, pre-install the toilet with the following installation:
- adapters with cuffs and sealing rings are inserted into the flush and drain holes of the installation;
- “put” the toilet on the studs and move it as close as possible to the installation so that the adapters fit more tightly into the toilet (it won’t be possible to push it in tightly - the pipes are too long);
- open the shut-off valve on the inlet valve;
- when the tank is full, drain the water (for pneumatics, you need to connect the button and flush valve with tubes, for mechanics, activate the flush valve rod by hand).
After checking and eliminating possible malfunctions, the toilet bowl, adapters and button are removed.
How to install a wall-hung toilet to an installation
Even when choosing a location and marking, it is ensured that the height of the wall-hung toilet from the floor without a lid is 40 cm. But if after laying the tiles it turns out that it will hang 2 cm higher or lower, this is acceptable.
The wall-hung toilet is mounted on studs after adjusting the size of the adapter pipes for connecting the toilet drain and flush to the installation:
- Remove the protective plugs and tubes.
- Insert the adapters into the elbows and mark the level “0” on them - the plane of the surface of the installation cladding.
- Then insert the adapters with the other side into the toilet (put a sealing cuff on the flush bowl). About the toilet.
- The adapters are shortened by the difference between the two marks.
Place a gasket on the studs (it serves to protect the finish and dampen structural noise during flush operation) and begin installing the wall-hung toilet on the installation:
- Rubber bushings are inserted into the holes for mounting the wall-hung toilet.
- Insert adapter pipes into the drain and flush holes of the bowl.
- Place the wall-mounted toilet on the studs so that the transition pipes fit exactly into their holes on the installation, and the bowl fits tightly to the wall.
- Place elastic washers and steel washers on the studs and tighten the nuts.
- Before finally tightening the fasteners, you can slightly adjust the horizontal level relative to the height of the toilet from the floor.
Installation of the flush button
According to the principle of operation, there are two types of toilet flush button: mechanical and pneumatic.
Even at the installation assembly stage, a flush valve is installed. Each company has its own design, but the principle of operation is common:
- a mechanical button activates the flush using a pull rod, separate for each key - economy mode and full flush;
- For a pneumatic flush, there are two tubes from the valve to the button—one for each mode.
Installation of the flush button begins with its connection to the flush valve. For a mechanical drive, the rods (pins) must be “adjusted” in length and each connected to its own key, while for a pneumatic drive, the tubes must be connected.
Then the button is “snapped” into the socket.
Common Difficulties
The main problems arise due to the limited size of most bathrooms. This is especially true for strictly residential buildings, when in addition to the small “dimensions” there is added poor geometry of the room - the absence of right angles and parallels in the enclosing surfaces. In this case, even the slope of the wall is checked before installation. And leveling the walls further reduces the room for “maneuver” when installing the installation under the toilet.
The correct choice of type and model of installation, as well as the accuracy of markings, frame location and adherence to the installation diagram will help you avoid mistakes and alterations.
And the main condition is careful handling of mechanisms and sanitaryware. Even “tightening” the fastenings of the intake and exhaust valves or the hinged bowl can lead to a violation of the tightness of the connections or damage to the device itself.
What is important to know. It is necessary to buy installations and plumbing from reputable brands. It is better to do this with dealers or trading companies that have appropriate agreements with service centers and provide a guarantee for the purchased product. In addition, if necessary, you can buy additional accessories or a repair kit for the selected installation model from such sellers.
How to assemble a frame structure
Before correctly installing a wall-hung toilet using a frame installation, you need to decide on its location. Next, the necessary markings are applied to the selected area. The advantage of fastening frames is that they are able to provide reliable fixation of plumbing fixtures to both solid and hollow foundations. This list also includes popular plasterboard partitions and lightweight partitions. Thanks to the frame kit, the toilet can be placed in a corner and under a window.
How to make an installation in a toilet based on a frame:
- Mark the area where the frame and fasteners will be located. Most often, this installation scheme for installing an installation under a toilet implies the presence of two floor and two wall fixation points. Alignment of the structure in space is carried out using a level and plumb line.
- In the places of the marks, drilling is carried out with a hammer drill or electric drill. The diameter of the drills is selected depending on the cross-section of the dowels. To increase the reliability of fastening the frame, in addition to dowels, it is recommended to use anchor bolts.
- Examine the drain tank for the location of the outlet openings. Most often they are located on the bottom or side surface of the case. This point affects how to connect the installation to the water supply. It is most convenient to use plastic pipes. As for flexible hoses, their use is not recommended due to their limited service life. When the time comes for replacement, you have to spend a lot of time and effort dismantling the exterior finish.
- Using a pipe or corrugation, the module is connected to the sewer system. The bowl is connected temporarily at this stage until the appropriate tests are carried out. The drain panel should operate as smoothly as possible.
- If testing of the design was successful, you can proceed to the final fixation of the position of the bowl and finishing of the structure. At the same time, it is important to prevent construction waste from getting inside the sewer outlet and the niche under the button. It is covered with a special cover.
Having completed the installation for the toilet, as required by the instructions, proceed to the construction of the external false panel. It is placed around the perimeter of the entire complex, using a metal profile. These strips are convenient for subsequent fastening of any sheathing (fibreboard or plasterboard).
