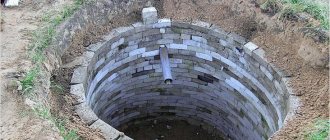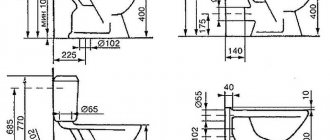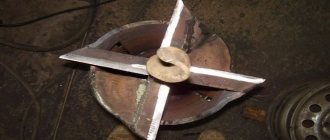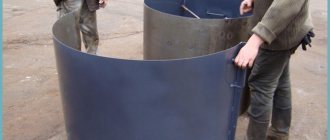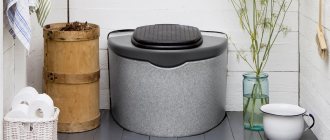Sometimes the master has to make a screen under the bathtub with his own hands:
- if the presence of this element is not provided in the plumbing supply package;
- the existing option does not suit the interior of the room.
Installing a fence is not considered mandatory if the bathtub is decorative on the outside, but in some cases the space under it must be closed.
View of the screen under the bathtub.
Classification of plumbing screens
Theoretically, the screen is called the enclosing structure, the podium is a platform with steps. In practice, these two concepts are often combined; a screen is called a solid masonry with steps and sides for a sanitary bowl. There is no official classification of homemade screens according to the following criteria:
- manufacturing technology - frame or masonry;
- availability of access to communications - blind type, with hatches, doors, removable panel, cut-out element;
Screen with doors
- type of door opening – sliding, hinged;
Sliding doors
- shape - flat, with niches for feet, with steps for a built-in bathtub, one-sided, L-shaped (corner), island (oval, rectangular, round for bowls of the appropriate configuration).
Configuration options for bathtubs of different shapes.
Materials used to construct the screen:
- septal block;
- foam blocks;
- brick;
- bar;
- galvanized profile.
Rough finishing is usually done with plasterboard or aqua panels. The following materials are used as facing materials:
- ceramic tiles and porcelain stoneware;
Tile screen
- PVC panel;
Cladding with plastic panels
- MDF;
Screen decoration with MDF panels
- mosaic;
Mosaic finishing
- lining;
Cladding
- sheet plastic;
- furniture board, plywood;
- louvered doors.
When choosing a screen construction technology, you can focus on the following factors:
- renovation budget;
- bath material;
- labor intensity of work;
- decorative value and integrity of the bathroom interior;
- the degree of need for access to the inside of the structure;
- physical, anatomical characteristics of users.
This tutorial discusses the pros and cons of screens and provides video instructions for making the most popular options.
Tools
The tool needed for the manufacture and installation of a screen ceiling under a bathtub depends on the material of its manufacture and design features. List of necessary tools for the construction and installation of almost any screens:
- Hammer, a universal construction tool for destroying building materials and drilling holes in wall ceilings necessary for fastening the frame.
- A grinder is required for cutting steel profiles, tiles, and plastic; the retail chain sells special discs that can be used to cut wood.
- When working with drywall, you will definitely need a screwdriver, which significantly speeds up the assembly process.
- A metal level is necessary to accurately position the screen vertically and horizontally.
- Spatulas and trowels, a comb for laying tiles, using brick, plasterboard or gas silicate blocks as a base.
- A tape measure, pencil, paint knife, hammer, and Phillips screwdriver are household tools when installing various types of screen fencing.
Self-production
A frame screen for a bathtub is cheaper than a similar design made of brick or partition blocks. However, the labor intensity of the work increases:
- fastening of the load-bearing elements of the frame is possible only to the walls and floor;
- To finish a frame structure with tiles, you must first cover it with sheet material (usually moisture-resistant plasterboard, less often aquapanels, DSP);
- In places where doors and hatches are installed, it is necessary to install additional racks and horizontal jumpers.
Metal carcass
On the other hand, it is most convenient to lay tiles on drywall. Therefore, frame technology is used quite often.
The masonry is very convenient for fencing sanitary bowls of complex configuration and island installation method. This method is used to strengthen acrylic bathtubs and to make steps and sides of podiums.
The masonry can be immediately covered with mosaics or tiles, the hatch/door can be installed in any convenient place.
Frame construction
The classic option is a frame made of galvanized profiles for gypsum plasterboard systems, covered with plasterboard. This diagram allows you to do the following:
- make completely removable panels on hooks or magnets;
- install hinged doors or sliding hatches;
- improve access to communications due to the small thickness of the structure;
- install a blank screen under the tiling;
- create a ventilated structure with louvered doors.
It is possible to finish drywall with tiles, porcelain stoneware or mosaics of any format. Instead of plasterboard, you can attach lining, wooden, or plastic panels to the frame if the walls of the bathroom are finished with similar materials.
From a hygiene point of view, the lining should be flush with the outer plane of the bathtub rim. Therefore, the drywall should extend 1 cm inside (the thickness of the tiles and tile adhesive). Accordingly, the racks and horizontal lintels should be located even deeper (to the thickness of the plasterboard).
Stationary deaf
Experts recommend using frames only for cast iron, steel and stone sanitary bowls with high levels of spatial rigidity. The main problem when assembling the frame is the low rigidity of the upper horizontal profile along the long wall of the bathtub. Therefore, the element is strengthened by twisting two profiles with self-tapping screws. Step-by-step instructions for the work are available in the video:
This method is convenient for covering one long side of a bathtub mounted between two walls in a niche.
Removable type
If you need constant access to the interior of the screen, its front panel is removable. The industry produces a sliding plastic screen on a frame made of a square tube to solve similar problems. But it has disadvantages:
- low rigidity;
- wide gap at the bottom;
- not suitable for interiors completely tiled.
A step-by-step method for constructing a removable screen panel is in the video:
Given the weight, the structure must be operated by two people.
Folding panel
Compared to the previous version, the folding screen panel or some part of it can be operated by one person. But, the ease of access under the bathtub in this case is reduced. Video instructions are below:
The panel is fixed in a vertical position using magnets or door closers. Instead of covering the gypsum board with tiles, you can finish the screen with panels made of plastic or MDF.
With louvered doors
The main restrictions for using this screen option are: the presence of free space in the area where the swing door opens and the finishing of the bathroom with cladding of a similar design, for example, clapboard, PVC wood panels. The assembly algorithm is given below:
To avoid sagging of the doors, the racks, the doors themselves, and the hinges must be strong enough.
Sliding panel doors
On the one hand, making your own screen from sliding plastic panels is quite simple. On the other hand, to do this in the store you need to find a PVC panel with a width of at least 60 cm, which is quite difficult. You can assemble the doors from several narrow panels by gluing reinforcement elements on the back side, but this will increase the labor intensity of the work.
Step-by-step instructions are presented below:
In comparison with the factory screen, this design is initially tailored to the specific size of the plumbing fixtures and the location of its installation. Therefore, there are no gaps at the bottom, the rigidity is much higher.
Masonry
The traditional material for masonry is ceramic brick. However, tongue-and-groove, foam concrete, and aerated concrete partition blocks are often used. An additional bonus is their good machinability:
- aerated concrete and foam concrete can be easily cut with a hacksaw;
- holes for hinges of doors and hatches can be drilled with a regular drill, not a hammer drill;
- the upper part of the blocks is trimmed with an ax or chisel without much effort in order to launch the masonry inside under the bathtub.
Masonry increases the rigidity of the acrylic bathtub, which is also an additional advantage of the technology. The surface of the screen does not need to be plastered/puttyed before laying the tiles.
Screen made of foam concrete block
When installed vertically on an edge, the masonry will be made in one row. This option has maximum rigidity and allows you to significantly strengthen the bath. The blocks can be laid on mortar or attached to the supporting structures of the building and to each other with polyurethane foam.
Foam concrete is susceptible to cracking over time. Therefore, it is best to reinforce the masonry surface with fiberglass fabric in a layer of plaster.
The technology of work is shown in the video:
The aerated concrete block has increased resistance to moisture and cracking compared to foam concrete
Podium for corner bath
When installing a sanitary bowl in the shape of a sector of a circle, an angular brick screen is used. The podium additionally has one or several steps that facilitate the use of plumbing by the elderly, children, and the disabled.
Sector podium manufacturing technology:
For cladding curved surfaces, mosaics are usually used; the steps do not have to be in the shape of a semicircle; a straight staircase is possible.
The final stage of work
The final stage should be sealing the cracks and joints formed between the bathtub, frame and floor. This work must be carried out to ensure that no water gets into the structure during operation. For better sealing, you can use silicone sealant, which is applied in a thin layer. After the sealant has completely dried, all work on the manufacture of the bathtub panel can be considered complete.
Expert recommendations:
- along with a wooden or aluminum profile, a plastic profile can be used to create a frame;
- to decorate a brick screen with tiles, you can use cement mortar instead of glue;
- tiles painted in perfectly even shades will cause a lot of trouble in the future when caring for them. Therefore, it is not advisable to use solid colors;
- For panel decoration, the use of mosaics is suitable. Unusual colored chips will become a bright decoration of the room.
After installing the entire structure, it is necessary to check its strength. If signs of instability of the structure are detected, additional stiffening ribs must be made.
Foot niche
When installing a screen, the comfort of using the bathtub for washing and servicing the inner surface of the bowl is reduced. In other words, the feet rest against the wall, preventing you from getting close, for example, to clean or wash large items that do not fit in the washing machine.
There are four design options to make this task easier:
- a cutout 5–10 cm high between the screen and the floor;
- niche at the same level;
- screen surface beveled downwards;
- a niche with a beveled plane in the middle part of the screen.
The video shows the technology for assembling a frame with a niche for the feet:
The main disadvantage is the accumulation of dust/dirt at the junction of the niche with vertical surfaces and floor coverings. It is possible for horizontal tile joints to shift due to an increase in the length of the inclined surface. It is also considered bad design practice.
Requirements for barriers under the bathtub
The humidity level in the bathroom is higher than in other rooms of the apartment; this fact must be taken into account when choosing the material for making the screen. If you use unsuitable samples that are moisture-intensive and unstable to temperature changes, mold will quickly grow on the surface of such a screen, and bacteria will make it unsuitable for use.
The requirements for the fence itself are as follows:
- mechanical strength;
- waterproofness and tightness of joints;
- the presence of windows for servicing communications.
Escape hatch
It is possible to manufacture a homemade emergency removable hatch. Unlike factory analogues, it is manufactured without magnets, hinges and other accessories using the following technology:
- a window is made in the masonry, slightly smaller in size than the tile;
- at the time of laying the tiles, the back of one cladding element is covered with tape;
- After the glue has hardened, the joints are grouted with sealant.
The tiles covered with film do not stand out in any way in the general array. If access to communications is necessary, the seams are cut off with a knife, and the tiles are removed with a vacuum suction cup, as in the video below:
After repairing the drain, the lining is mounted in place, the seams are again filled with sealant.
At the service of aesthetics
In Soviet times, the aesthetic side of the issue was neglected. The baths were not decorated or covered with anything. However, modern development of technology makes it possible to hide unnecessary elements from prying eyes, such as pipelines, legs of the bathtub, and its outer side.
To give the room a harmonious look, you can use a special screen covering the outside of the bath.
The screen can be purchased at any hardware store that sells plumbing fixtures. You can also make it yourself.
We'll tell you how to make a screen for a bathtub. In fact, it is quite simple and quite accessible to everyone.
Inspection hatch
If constant access under the bath is necessary, for example, for storing basins, buckets, detergents/cleaning products, doors or hatches are built into the masonry or frame system. The industry produces inspection hatches with hinged, sliding and tilting doors with conventional and push-type opening mechanisms.
The opening for the hatch should be made in the lower front part of the bath. This is where the sewer pipes pass, the drain and the siphon are located. If there are hydromassage jets in the bowl, you will need several hatches or a removable front panel.
Thus, you can make a screen yourself using two technologies and cover it with almost any materials. To increase the quality of service of engineering systems, doors and hatches can be added to the design.
Advice! If you need bathroom renovation specialists, there is a very convenient service for selecting specialists from PROFI.RU. Just fill out the order details, the experts will respond and you can choose who to collaborate with. Each specialist in the system has a rating, reviews and examples of work, which will help with the choice. Looks like a mini tender. Placing an application is FREE and does not oblige you to anything. Works in almost all cities of Russia.
If you are a master, follow this link, register in the system and be able to accept orders.
What to choose?
Considering that such a room is characterized by significant temperature changes and excess humidity, the best option is plastic and an aluminum (or duralumin) profile. In principle, you can use MDF, but this material requires high-quality processing, not only superficial, but also “deep” (impregnation).
If you work with plasterboard, even moisture-resistant, then you won’t be able to make a sliding screen (since the sheets will gradually swell) - only a “stationary” option. But how after this, if necessary, to maintain the system or repair it, with the replacement of components (the same siphon) is a big question. It is unlikely that anyone will like the prospect of constantly dismantling such casing, regularly unscrewing/screwing in fasteners. And the sheets themselves will not last long with such intensive use.
An excellent option is a mirror cloth. But it will, of course, be somewhat expensive.
The materials are clear. Any further recommendations are simply meaningless, for example, on color, size, since each of us has our own priorities, and “our own” bathroom with all its features - dimensions, locations (and connections) of plumbing, specifics of communications wiring, shape and size of the bath and so on.
Therefore, it makes sense to consider the order of work in general, that is, to give an idea and guidelines for its implementation. And how, what and with what to fasten, the owner is able to decide himself, and even better than any third-party “adviser”.
The nuances of gluing tiles
- lamellas can be installed on a screen made of brick, tongue-and-groove elements, plasterboard or moisture-resistant plywood;
- install decorative cladding using a moisture-resistant solution or liquid nails;
- if using tile adhesive, spread the mixture on the back of the lamella with a notched trowel, apply liquid nails pointwise along the entire perimeter and in the center of the tile;
- start installing the first element from the top corner of the screen and be sure to control the position of the tiles using a building level;
- When laying tiles, insert dividing crosses into the spaces between the tiles;
- be sure to grout the joints with a moisture-resistant mixture - this will prevent moisture from penetrating under the tiles, mold development and damage to the integrity of the facing coating.
Make the screen from a material identical in its characteristics and colors to the lamellas on the walls.
Metal structure
Such durable frames are most often mounted from a PN 27 x 28 profile. These products are designed for installing plasterboard sheets, plastic and MDF panels. A base made of metal profile pipes, characterized by high load-bearing characteristics, is better suited for ceramic cladding. To fasten such pipes together, you have to use a welding machine. And this is not always easy to implement in an apartment.
For marking, the above principle regarding a wooden structure is suitable. The lower element is attached to the base of the floor using dowels. It acts as a stand for the side posts, which must be attached to the walls with dowels. Installation of the upper horizontal jumpers is carried out on top of the side supports: they must be firmly fastened to each other. To increase the reliability of the upper profile, it is made double, adding 2 elements together at once. The paired guide is secured to the side posts using dowels. Installation of additional vertical jumpers is carried out at a distance of 35-40 cm from each other. Upon completion of installation activities, the gap between the finished frame and the wall of the bathtub is filled with polyurethane foam.
Additional features
In addition to the main function, the bath screen may have additional capabilities. Thus, the useful space under the bathroom can be used as a place to store household chemicals.
The space under the bathroom can be delimited in the form of shelves (by installing partitions) or left uniform.
If there is space left on the side of the bathtub, you can also install a sliding or drawer there for storing household chemicals and cosmetics.
Made of plastic
To make the frame, you will need to install a beam or metal profile, and then install the starting profile, onto which the plastic lining will be attached.
To make the structure more rigid, you need to install profiles in the middle of the screen. This should be taken into account, because the lining can deform and lose its shape from the slightest mechanical loads.
The lower profile must be screwed to the floor and treated with sealant. The plastic lining must be cut into strips equal to the height of the screen. They need to be brought with their edges into the starting profile. So, gradually the entire screen will be filled with clapboard. You need to cut a rectangle at the location where the inspection door is installed. Then you can install the door, which can be purchased at the same store as the lining.
Material selection
Before you start making your own bath screen, you need to decide on the type of material for it.
Typically the following types of materials are used for manufacturing:
- plastic,
- drywall,
- decorative panels,
- brick,
- MDF panels,
- tile.
Made from MDF or OSB boards
The principle of manufacturing the frame is indistinguishable from its counterpart, intended for installing gypsum board. The only difference is the need to install additional ventilation slots located on the opposite side of the inspection door. This should be a small slot covered with a plastic grill. Another option is to make neat round holes arranged in random order.
