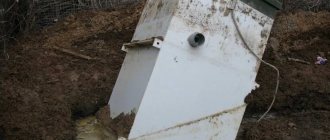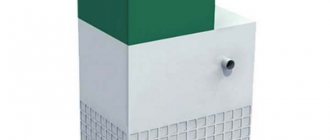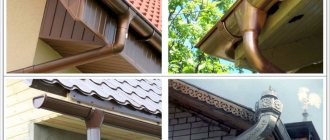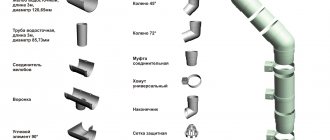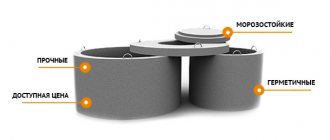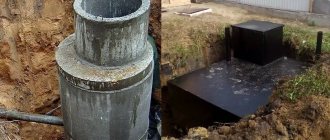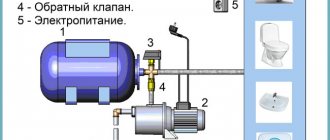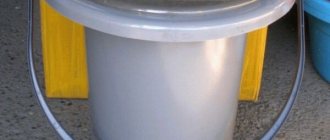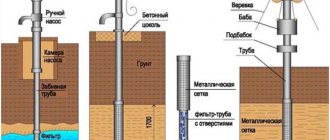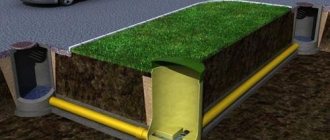Precipitation and melt water create many problems for homeowners. Properly designed and installed storm water drainage systems from the roofs of buildings will ensure timely drainage of water and its removal to a safe distance from the walls and foundation of the building, without the formation of icicles, and splashes during rain will not fall on the walls. Taking into account the modern development of materials processing technologies, we can confidently say that a drain can be beautiful and functional, and it does not matter what design the house is made in - in any case, there will be elements that will harmoniously fit into the building.
Drainage system: purpose and composition
In houses with pitched roofs, the drainage system is installed outside the building. It consists of the following components:
- gutters;
- pipes;
- knee;
- funnels;
- hook-brackets;
- seals;
- connecting elements.
Manufacturers of drainage systems use various materials that differ in both wear resistance and price. The most popular are:
- galvanized modular systems with and without coating;
- plastic, made of pvc;
- classic aluminum;
- increased reliability titanium-zinc;
- elite copper.
When choosing a material, you need to take into account the purpose of the house and financial capabilities. If plastic is ideal for a budget option, then for a country residence - a copper drain. Such a design will not only serve for decades without repair - which also applies to options made of titanium-zinc and aluminum - but will also create a feeling of luxury and indicate the high status of the owner.
Metal gutters are much more durable and will last longer Source remontik.org
Gutter for a flat roof: specifics of the construction of internal and external options
Without proper organization of the drainage system, a flat roof will quickly require unscheduled repairs. Stagnation of rain and melt water on the surface will gradually erode the protective outer layer of the coating. As a result, the bare base will rapidly deteriorate from the sun's rays. And when freezing, water crystals can easily tear the material apart.
A properly constructed flat roof drain can prevent and prevent negative impacts. The rules and principles of the design of such an important drainage system should be carefully studied by the owner who cares about the effective and long service of his country property.
When to install roof drainage
Depending on the type of drain, it is installed either before laying the roof covering of the house, or after this work has been carried out.
The metal system, mounted to the bottom deck board or to the rafters, is attached to long hooks before roofing work begins.
Professional builders use this method with large areas of slopes and/or with significant throughput of the installed system.
If the roofing work has already been completed, then the best option would be a plastic system, the hooks for which can be attached at any stage.
This method is also optimal for large slope areas and high system throughput.
Hooks for the plastic system can be attached to the front board after laying the covering.
As a rule, storm drainage systems from the roof, their type and material, are determined at the design stage of the house. In this case, the customer can make adjustments until the roofing work begins.
Storm drains rest on special hooks Source atdomnsk.ru
See also: Contacts of construction companies that offer turnkey design and installation services for water supply, sewerage and drainage systems.
Why do you need a storm drain on the roof?
Storm drainage solves several problems at once:
- Protection against water leakage through the eaves overhang. If there is no drain, with a strong oblique wind, rainwater freely falling from the slope can be blown under the eaves.
- Protecting walls from getting wet. Here everything works on the same principle, but with one exception - if there is no storm drainage from the roof of the building, then the walls are guaranteed to get wet, since in this case even a slight breeze is enough.
- Reducing the likelihood of foundation erosion. Water falling uncontrollably from the roof will wash away the soil from under the blind area, which over time can lead to a weakening of the foundation.
- Reducing the number of icicles on eaves in winter. Although in winter there are picturesque ice accretions hanging on the eastern trench, if it weren’t for it, there would be much more icicles.
- Prevents water from draining from the roof onto passers-by , parked cars, and nearby buildings. This is especially important for houses whose height is more than 10 m. For them, storm drainage on the roof is a mandatory requirement.
- Prevents dirt from the roof from getting onto plants and the lawn near the house. This is not only unaesthetic, but also promises disease for the plants.
Without a storm drain on the roof, the house will initially simply look untidy due to the walls absorbing moisture. And then expensive repairs will be needed: replacing the fallen cladding, re-lining the eaves, and strengthening the foundation.
Stormwater system where to start
At the design stage, it is important to make the correct calculations. Typically, this work is carried out by a house construction company. The following parameters are taken into account in the calculations:
- The slope of the roof of the building.
- Number of drainage and water intake points.
- Location of water intake and drainage points.
All this depends on the territory, the layout of the house, the type of structures and materials from which the modular system is made.
At the stage of installing roof drainage, it is necessary to maintain the slope of the gutters. As practice shows, the optimal slope per 1 meter of a gutter should be from 2 to 5 millimeters. If these parameters are observed, storm water will not stagnate in the system or overflow. Properly organized drainage is a guarantee that the system can cope even with large amounts of precipitation, which is important for most regions of our country.
When installing a storm drain, it is important to maintain the angle of inclination so that water does not stagnate in the pipes during operation Source dvamolotka.ru
The assembly of gutters is carried out in various ways and depends on the configuration of the system. The most common option is butt assembly using seals, which include rubber gaskets, staples, and special ties. In some cases, silicone sealant or adhesive joints are used.
Attention! The number of holders and clamps in systems may vary. Based on this, it is better to entrust the purchase of such material to professionals who are familiar with the features of products from various manufacturers.
Pipe diameter calculation
A linear diagram is more preferable for DIY installation. Especially for flat roofs with a large perimeter or roofs with complex configurations. Before starting work, it is necessary to make a minimum calculation of the volume of water that will be discharged by the storm drain. For both the above-ground and ground parts of the system, the formula is the same: Q = q20xFxφ. Here:
- q20 - rain intensity for a given area (l/s per 1 ha). The value should be found in SNiP 2.04.03-85. For example, in the area of St. Petersburg and Chelyabinsk it is 60, Moscow, Samara and Yekaterinburg - 70, Rostov and Kursa - 90, and Krasnodar - 120.
- F – area from which it is necessary to collect water;
- φ – surface water absorption coefficient. For roofing it is 1, for asphalt - 0.95, for cement - 0.85, for crushed stone - 0.4-0.6 (depending on whether it is treated with bitumen or not).
Storm sewer system
Based on the value of the wastewater volume Q, you can calculate the diameter of the pipe. A volume of up to 11 liters can be processed by a regular “weave”, from 12 to 30 - N 150, more - N 200. Other modules of the system are also selected: funnels, gutters, etc.
Advice. In the case of point installation, the calculation of the diameter of the main riser consists of the sum of the total discharge of all pipes.
How to choose the right material for a roof drain
Roof drains made of galvanized steel, treated with a polymer coating, are durable, reliable and highly wear-resistant. They are used “in a set” with roofs made of metal tiles and corrugated sheets. Such systems are quickly installed, which reduces the overall cost of the building.
Drainage system made of galvanized steel with polymer coating Source siding-ps.ru
A metal system with double protection – polymer and zinc – prevents corrosion and withstands significant mechanical loads. One of the main advantages is linear expansion depending on temperature fluctuations. A drain made of metal does not require elements that compensate for linear expansion. It is worth noting that in the northern regions, such modules have proven themselves due to their ability to withstand snow loads, and in the southern regions – due to their resistance to ultraviolet radiation.
A budget PVC system will also do the job perfectly. Due to the composition of the plastic, such modules are practically inert to the negative influence of the environment. Among the main advantages are:
- speed and ease of installation;
- a light weight;
- restoration of the original shape after mechanical impact;
- corrosion resistance
- absence of noise effects even during heavy precipitation;
- wide range of colors.
In addition, manufacturers produce non-standard elements that allow aesthetic installation in houses with bay windows.
PVC drainage systems are cheaper, but they do their job perfectly Source tk-stroyresurs.ru
How to install a drain
Installation of any type of drain requires not only certain skills, but also a fairly extensive material and technical base. In addition, in addition to the design itself, additional consumables such as anti-corrosion fasteners will be needed.
Drainage from the roof is installed from top to bottom and occurs according to a strictly defined plan:
Gutter installation:
- Gutters intended for drainage are fixed. They are placed below the level of the roof slope, and have a slope towards the funnel - an approximate interval of 3 centimeters - every 10 meters. To do this, markings are applied indicating the exact mounting points of the brackets.
- at the lower mark , and a bracket at the upper mark.
- between these first elements of the system .
- According to the existing level, other brackets and couplings are attached.
- The distance between the brackets and the funnel is 10 cm.
- After completing the installation of the brackets, the gutter itself is fixed to them.
- The joints between the gutters are fixed using a coupling.
Sectional diagram of drainage installation Source heatylab.com
- The internal and external corners, designed to connect the gutter at the corners of the house, are secured and closed with special plugs.
Installation of the drainage system:
- The pipe must be firmly secured in the upper part, for which special clamps are used.
- In the lower part, the fastening is carried out with the so-called slipping.
- An elbow is attached to the funnel with a second elbow already attached to it, the orientation of which is directed in the opposite direction.
- The drain pipe is drawn as close as possible to the wall of the house.
- The second elbow is attached to the wall using a clamp.
- The drain elbow is fixed at a distance of 30 cm from the soil surface.
All elements of the drainage system must be installed strictly vertically, for which special construction tools are used.
Drainage drains are carried to the septic tank, where all wastewater is drained Source domikarkas.ru
Choosing a drainage system: recommendations from experts
As already mentioned, the choice of drainage system is made taking into account the characteristics of your region, the concept of the structure, the cost of work and materials.
Modern manufacturers offer a huge number of system options that can be installed both on buildings under construction and on finished houses.
Most home building owners prefer not to delve into the specifics of arranging a stormwater system, relying on the professionalism of construction company employees. However, it won’t hurt to get acquainted with some nuances:
- Ideally, all elements should be from the same manufacturer. This will ensure reliable installation and no leaks.
- When choosing galvanized systems, keep in mind that the unaesthetic appearance of a wide funnel compensates for errors in the manufacture of parts.
- A roof whose drainage system is made without gutters will not leak due to the reliability of the design. However, you may encounter some difficulties during installation work.
Drainpipes from the roof smoothly turn into sewers hiding underground Source prostroyer.ru
- The service life of galvanized pipes and systems made from them, with proper care, can exceed 25 years.
- Metal systems coated with zinc-polymer material look attractive, are protected from corrosion, do not require special care and last up to 50 years. In addition, it is possible to order individual designs of gutters and choose a color that matches the design of the house.
- Before installing plastic structures in the northern regions, it is necessary to consult with specialists.
What should you consider?
During installation, it must be taken into account that in snowy areas and for slippery roofing coverings, the installation of snow retention systems is mandatory.
When planning drainage systems with frequent icing in winter, it is recommended to use electric heating for drainage gutters, which reduces the risk of damage to them. For stormwater systems made of plastic, gutters and funnels are additionally glued together with special adhesives, which ensures the strength of the system under any climatic conditions.
It is advisable to install nets or caps over the gutters and drain funnels to protect the system from debris, branches or leaves getting inside the pipes.
Operating rules
Do not forget that any roof drainage system requires regular maintenance. To avoid blockages, it must be cleared, which can be done either independently or using the services of specialized companies.
If the local area has an underground stormwater system, the best option would be to drain the drain directly into a storm well.
This is what the finished drainage system of a private house looks like Source kanalizacijapro.ru
Make sure your drainage system contains something like a screen to filter out large debris.
Let's sum it up
A rooftop storm drain is a system that carries rainfall to a drain or sewer rather than dumping it on the sidewalk. It is needed so that water does not erode the foundation, wet the walls and turn into icicles on the eaves.
Storm drains can be open or internal.
An open storm drain is cheap, reliable, and easy to install. But it has limited capacity and cannot be used on tall buildings.
Internal drainage is effective and suitable for any building, but due to the high cost and complexity of installation, it is not used in private houses, despite all the advantages.
